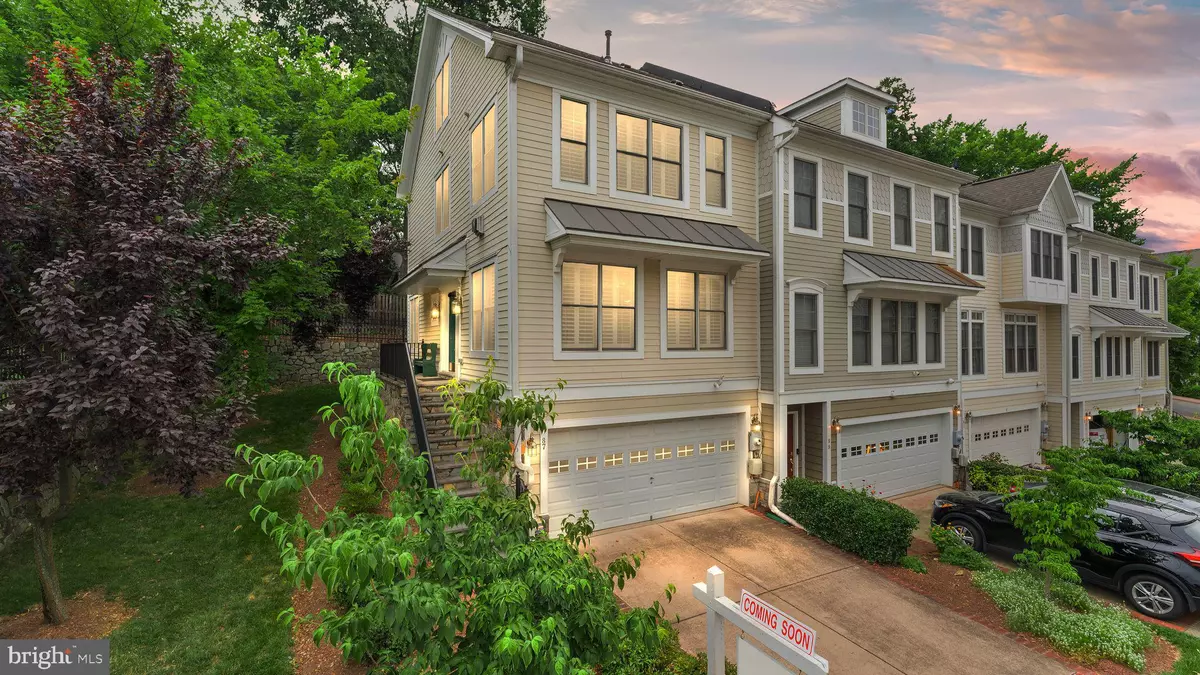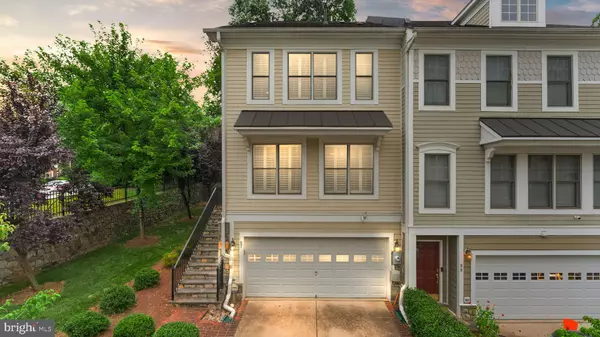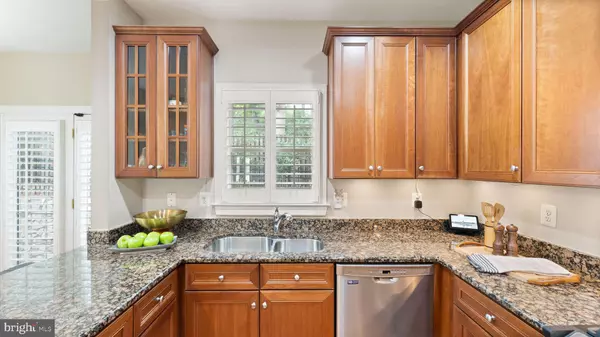$585,000
$585,000
For more information regarding the value of a property, please contact us for a free consultation.
87 HERON LN Occoquan, VA 22125
3 Beds
4 Baths
2,218 SqFt
Key Details
Sold Price $585,000
Property Type Townhouse
Sub Type End of Row/Townhouse
Listing Status Sold
Purchase Type For Sale
Square Footage 2,218 sqft
Price per Sqft $263
Subdivision Occoquan Walk
MLS Listing ID VAPW2033640
Sold Date 10/04/22
Style Colonial
Bedrooms 3
Full Baths 3
Half Baths 1
HOA Fees $208/mo
HOA Y/N Y
Abv Grd Liv Area 1,876
Originating Board BRIGHT
Year Built 2006
Annual Tax Amount $5,227
Tax Year 2022
Lot Size 2,905 Sqft
Acres 0.07
Property Description
Absolutely gorgeous END-UNIT townhome with an attached 2 car garage and in the highly sought-after waterfront town of Occoquan! Your new home is just a short walk from Historic Occoquan. A truly one-of-a-kind place, Occoquan gives you a chance to be part of a community hosting artisan markets, rivers, and holiday feasts, and has been voted the #1 Tourist Destination in Prince William County each year since 2015! Your new 4 level home includes 3 bedrooms, 3 full bathrooms, and 1 half baths. Newly . This home's kitchen is a buyers dream with granite countertops, stainless steel appliances, maple cabinet with a cherry stain, and large windows in the eat in area flowing natural light into the kitchen. Enjoy dining next to your gas fireplace or stepping out to your back yard space. Customize it like the neighbors have and had the perfect back yard oasis. The primary suite features a walk-in closet, luxury bath, and separate walk in shower. The second bedroom on also features a private ensuite bathroom. Your top floor features another bedroom with its own private bathroom. The basement downstairs gives you options to be used as ANOTHER bedroom, office, or workout room! This home has been meticulously maintained and it is fully MOVE IN READY. The privacy of this end unit has one of the largest lots in the community! This home is a commuter's dream as you have located just off of I-95, blocks from a commuter lot and less than 2 miles to VRE/Amtrak (Woodbridge) in Prince William County. You can get to any destination quickly whether you need to head to Washington D.C., Fort Belvoir, all of the shops by Potomac Mills Mall, Prince William Forest National Park , or even Quantico. Where else can you feel like you live in a hallmark movie town, be right on the river, and be just moments from I-95??
Location
State VA
County Prince William
Zoning R16
Rooms
Basement Other
Interior
Hot Water Natural Gas
Heating Forced Air
Cooling Central A/C
Fireplaces Number 1
Fireplace Y
Heat Source Natural Gas
Exterior
Parking Features Garage Door Opener
Garage Spaces 2.0
Water Access N
Accessibility None
Attached Garage 2
Total Parking Spaces 2
Garage Y
Building
Story 3
Foundation Concrete Perimeter
Sewer Public Sewer
Water Public
Architectural Style Colonial
Level or Stories 3
Additional Building Above Grade, Below Grade
New Construction N
Schools
Elementary Schools Occoquan
Middle Schools Lynn
High Schools Woodbridge
School District Prince William County Public Schools
Others
Senior Community No
Tax ID 8393-62-6148
Ownership Fee Simple
SqFt Source Assessor
Special Listing Condition Standard
Read Less
Want to know what your home might be worth? Contact us for a FREE valuation!

Our team is ready to help you sell your home for the highest possible price ASAP

Bought with Emily Blakeley • Samson Properties






