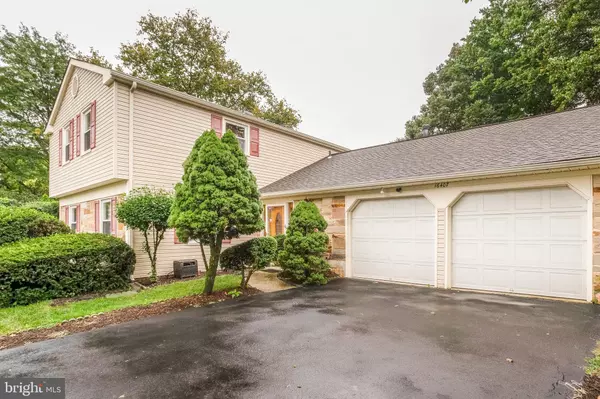$500,000
$499,000
0.2%For more information regarding the value of a property, please contact us for a free consultation.
16407 POINTER RIDGE DR Bowie, MD 20716
6 Beds
4 Baths
3,057 SqFt
Key Details
Sold Price $500,000
Property Type Single Family Home
Sub Type Detached
Listing Status Sold
Purchase Type For Sale
Square Footage 3,057 sqft
Price per Sqft $163
Subdivision Pointer Ridge
MLS Listing ID MDPG2055486
Sold Date 10/17/22
Style Colonial
Bedrooms 6
Full Baths 2
Half Baths 2
HOA Y/N N
Abv Grd Liv Area 3,057
Originating Board BRIGHT
Year Built 1969
Annual Tax Amount $7,314
Tax Year 2022
Lot Size 0.422 Acres
Acres 0.42
Property Description
OFFERS DUE WEDNESDAY, Sept 14 by 2 .pm. Let your imagination run wild to suit your needs! SO MANY POSSIBILITIES. Great condition, many updates over the years. Former doctors home/office with 942 ft addition for office. Do you need a Home Office with multiple rooms for meeting clients, work rooms or storage? Depending on usage you might need permit but has had permit for years and is legal construction. Private space for work, working out or relaxing, yet you are still home when you need to be. Home schooling, on line classes? 6 rooms and the walls are insulated for sound proofing for privacy. Private entrance. Separate HVAC and electric panel from rest of house. 2 of rooms can be bedrooms for a total of 6 plus den. Powder room and 3 rooms have have sinks, so plumbing is there.
OR you could renovate the addition for a large Family Room or a big ground level Master Bedroom suite or guest room. Your choice.
Main part of house is a 4 Bedroom, 2.5 bath colonial. Upper level has 3 nice sized bedrooms plus spacious Master Bedroom Suite with walk in closet and full bath for total 4 BR, 2 BA up. Both bathrooms have been updated, with 12" tiles, floors and walls. Main level has a large spacious Living Room, formal Dining Room, updated Powder Room. Family Room with Brick Hearth, wood burning fire place with log box, has electric insert now in there. Fireplace has new flue, never been used. Family Room is connecting room to addition. Kitchen has Stainless Steel appliances, newer cabinets, Corian style countertops, tile floors, and eat-in. Laundry, washer dryer convey off kitchen leading to 2 car attached garage. Kitchen has a sliding door leading to patio, Back yard is flat and close to half-acre with mature trees for shade. Home Warranty.
Location, location. Walk to South Bowie Community Center, Post Office, shopping area with 2 carry out restaurants and shops. DC 25 minutes, Baltimore 35 minutes, Annapolis 15 minutes, BWI 25 minutes. 3 METRO stations within 20 minutes and commuter lot 2-3 miles away. Bus stop around the corner. Within 3 miles, Bowie Town Center, restaurants for dining and fast food, department stores, hardware stores, 2 Parks/Ponds with walking paths, Bowie Gym. Sports fields and courts; soccer, baseball, basketball, softball, tennis, swimming pool, skate park. 8 professional Sports team in area. Movie Theater, live theatre. 6 FLAGS minutes away. 6 golf courses within 20 minutes. Beach or Slopes 2 hours. Fire House across the street but they don't usually run the sirens until down the street, so noise is minimal. If you ever need them, nice to have EMTs so close. I did !
Location
State MD
County Prince Georges
Zoning RR
Direction North
Rooms
Other Rooms Living Room, Dining Room, Bedroom 2, Bedroom 3, Bedroom 4, Bedroom 5, Kitchen, Family Room, Den, Bedroom 1, Bedroom 6, Bathroom 1, Bathroom 2
Main Level Bedrooms 2
Interior
Interior Features Carpet, Crown Moldings, Dining Area, Entry Level Bedroom, Floor Plan - Traditional, Kitchen - Table Space, Store/Office, Walk-in Closet(s), Window Treatments
Hot Water Natural Gas
Heating Forced Air
Cooling Central A/C
Flooring Carpet, Ceramic Tile, Fully Carpeted
Fireplaces Number 1
Equipment Cooktop, Dishwasher, Disposal, Dryer, Exhaust Fan, Extra Refrigerator/Freezer, Intercom, Oven - Wall, Refrigerator, Washer
Window Features Double Pane
Appliance Cooktop, Dishwasher, Disposal, Dryer, Exhaust Fan, Extra Refrigerator/Freezer, Intercom, Oven - Wall, Refrigerator, Washer
Heat Source Natural Gas
Exterior
Parking Features Additional Storage Area
Garage Spaces 2.0
Water Access N
Roof Type Asphalt,Architectural Shingle
Accessibility Other
Attached Garage 2
Total Parking Spaces 2
Garage Y
Building
Story 2
Foundation Slab
Sewer Public Sewer
Water Public
Architectural Style Colonial
Level or Stories 2
Additional Building Above Grade, Below Grade
New Construction N
Schools
High Schools Bowie
School District Prince George'S County Public Schools
Others
Senior Community No
Tax ID 17070817965
Ownership Fee Simple
SqFt Source Assessor
Acceptable Financing Cash, Conventional, FHA, VA
Listing Terms Cash, Conventional, FHA, VA
Financing Cash,Conventional,FHA,VA
Special Listing Condition Standard
Read Less
Want to know what your home might be worth? Contact us for a FREE valuation!

Our team is ready to help you sell your home for the highest possible price ASAP

Bought with Joie Ashworth • Weichert, REALTORS






