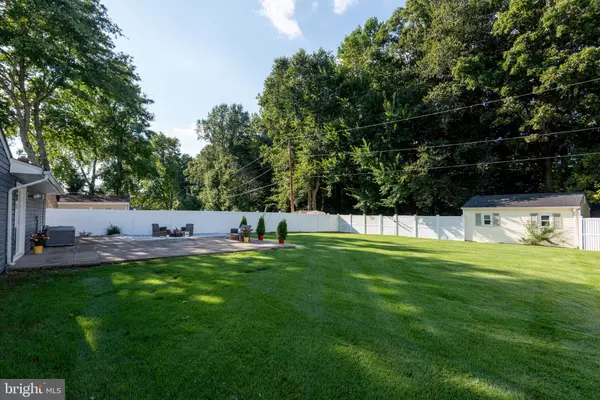$485,000
$450,000
7.8%For more information regarding the value of a property, please contact us for a free consultation.
15762 POINTER RIDGE DR Bowie, MD 20716
3 Beds
2 Baths
2,018 SqFt
Key Details
Sold Price $485,000
Property Type Single Family Home
Sub Type Detached
Listing Status Sold
Purchase Type For Sale
Square Footage 2,018 sqft
Price per Sqft $240
Subdivision Pointer Ridge At Collington
MLS Listing ID MDPG2055664
Sold Date 10/21/22
Style Ranch/Rambler
Bedrooms 3
Full Baths 2
HOA Y/N N
Abv Grd Liv Area 2,018
Originating Board BRIGHT
Year Built 1968
Annual Tax Amount $5,357
Tax Year 2022
Lot Size 0.300 Acres
Acres 0.3
Property Description
If you are looking to unpack and relax, welcome home! This immaculately-kept three bedroom home is beautifully situated in a well established residential community setting with no HOA on a 1/3-acre, level, fully-fenced yard! Fall is almost here bringing those cooler nights that can be enjoyed around the fire pit with s'mores set up on the beautiful patio and room for games on the expansive lawn. Once those cold winter months arrive, everyone will enjoy cozying up next to the living room fireplace. The completely remodeled and updated kitchen is a beautiful space for every experience level cook, with a beautiful double skylight and built-in plant container system. You'll find lots of pride in ownership at this property - the systems have all been replaced over the last few years, as well as the roof. The walls have been freshly painted with added crown molding details in some areas. The baths have been renovated in modern style. The flooring throughout is easy-care LVP and ceramic tile. Your new home is just waiting for your personal touches! And while your new home is tucked quietly away from the bustle of town, all conveniences are only a few minutes away with easy access to highways leading to any direction for the easiest of commutes or travel. Schedule your tour today!
Location
State MD
County Prince Georges
Zoning RR
Rooms
Main Level Bedrooms 3
Interior
Interior Features Ceiling Fan(s), Crown Moldings, Entry Level Bedroom, Family Room Off Kitchen, Floor Plan - Open, Skylight(s), Upgraded Countertops
Hot Water Natural Gas
Heating Central
Cooling Central A/C
Fireplaces Number 1
Fireplaces Type Screen
Equipment Built-In Microwave, Dishwasher, Disposal, Dryer - Electric, Cooktop, Oven - Wall, Refrigerator, Washer, Water Heater
Fireplace Y
Appliance Built-In Microwave, Dishwasher, Disposal, Dryer - Electric, Cooktop, Oven - Wall, Refrigerator, Washer, Water Heater
Heat Source Natural Gas
Exterior
Exterior Feature Patio(s)
Garage Spaces 4.0
Fence Rear, Fully, Privacy, Vinyl
Amenities Available None
Water Access N
Accessibility Other
Porch Patio(s)
Total Parking Spaces 4
Garage N
Building
Lot Description Cleared, Level
Story 1
Foundation Slab
Sewer Public Sewer
Water Public
Architectural Style Ranch/Rambler
Level or Stories 1
Additional Building Above Grade, Below Grade
New Construction N
Schools
School District Prince George'S County Public Schools
Others
HOA Fee Include None
Senior Community No
Tax ID 17070734178
Ownership Fee Simple
SqFt Source Assessor
Security Features Smoke Detector
Horse Property N
Special Listing Condition Standard
Read Less
Want to know what your home might be worth? Contact us for a FREE valuation!

Our team is ready to help you sell your home for the highest possible price ASAP

Bought with Cynthia P Branch • RE/MAX United Real Estate






