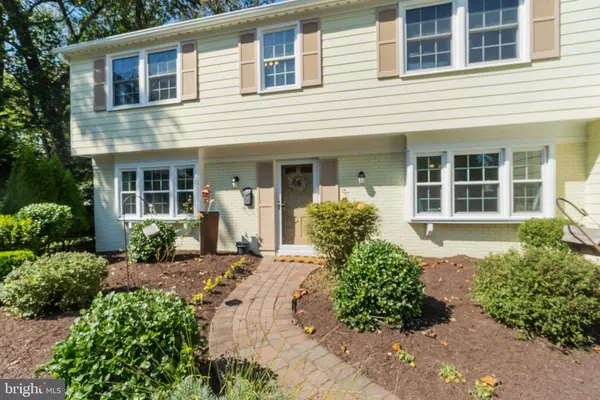$640,000
$625,000
2.4%For more information regarding the value of a property, please contact us for a free consultation.
1700 SWINBURNE AVE Crofton, MD 21114
4 Beds
3 Baths
2,604 SqFt
Key Details
Sold Price $640,000
Property Type Single Family Home
Sub Type Detached
Listing Status Sold
Purchase Type For Sale
Square Footage 2,604 sqft
Price per Sqft $245
Subdivision Crofton Park
MLS Listing ID MDAA2044928
Sold Date 10/25/22
Style Colonial
Bedrooms 4
Full Baths 2
Half Baths 1
HOA Y/N N
Abv Grd Liv Area 2,604
Originating Board BRIGHT
Year Built 1968
Annual Tax Amount $5,726
Tax Year 2022
Lot Size 0.447 Acres
Acres 0.45
Property Description
Absolutely stunning home in the heart of Crofton adjoining the Crofton Country Club. You will be immediately impressed with this home and it just keeps getting better and better around every corner. Perfectly located in a quiet cul de sac backing to the golf course for perfect peace, quiet and privacy. Brand new gorgeous hardwood floors throughout the entire home perfectly accent this awesome floorplan. The main floor features a dining room, living room with fireplace and a family room that is truly, truly spectacular with an additional fireplace. Natural light pours into the family room through walls of windows and skylights and is quite honestly one of the most beautiful and peaceful family rooms that you will ever see. The kitchen has been tastefully updated with new countertops and a new refrigerator. Don't miss the main floor office just beyond the laundry room - again, perfectly located for peace and quiet while working. The upstairs features 4 perfectly sized bedrooms with extra closet space in all of them. There is literally nothing to do except move right in and enjoy the upcoming fall colors!! New roof, newer HVAC and water heater, new flooring, new quartz countertops, LED lighting throughout.....ready for immediate enjoyment!! Don't hesitate, this one is priced to sell quickly!!
Location
State MD
County Anne Arundel
Zoning R5
Rooms
Other Rooms Living Room, Dining Room, Primary Bedroom, Bedroom 2, Bedroom 3, Bedroom 4, Kitchen, Family Room, Foyer, Laundry, Office, Primary Bathroom, Full Bath, Half Bath
Interior
Interior Features Dining Area, Family Room Off Kitchen, Formal/Separate Dining Room, Kitchen - Galley, Primary Bath(s), Recessed Lighting, Store/Office, Breakfast Area, Built-Ins, Chair Railings, Skylight(s), Tub Shower, Window Treatments, Floor Plan - Open, Ceiling Fan(s), Kitchen - Table Space, Soaking Tub, Upgraded Countertops, Wood Floors
Hot Water Natural Gas
Heating Forced Air, Programmable Thermostat
Cooling Central A/C, Programmable Thermostat
Flooring Hardwood, Ceramic Tile
Fireplaces Number 2
Fireplaces Type Mantel(s), Stone, Brick, Fireplace - Glass Doors, Gas/Propane, Screen, Wood
Equipment Built-In Microwave, Dishwasher, Disposal, Dryer, Oven/Range - Electric, Refrigerator, Washer, Oven - Wall, Oven - Double
Furnishings No
Fireplace Y
Window Features Double Pane,Casement,Screens,Skylights
Appliance Built-In Microwave, Dishwasher, Disposal, Dryer, Oven/Range - Electric, Refrigerator, Washer, Oven - Wall, Oven - Double
Heat Source Natural Gas
Laundry Main Floor
Exterior
Exterior Feature Patio(s)
Parking Features Garage - Front Entry, Garage Door Opener, Inside Access
Garage Spaces 6.0
Fence Partially
Water Access N
View Golf Course
Roof Type Asphalt,Shingle
Accessibility None
Porch Patio(s)
Attached Garage 2
Total Parking Spaces 6
Garage Y
Building
Lot Description Backs - Open Common Area, Cul-de-sac, Landscaping, No Thru Street, Partly Wooded
Story 2
Foundation Concrete Perimeter
Sewer Public Sewer
Water Public
Architectural Style Colonial
Level or Stories 2
Additional Building Above Grade, Below Grade
New Construction N
Schools
Elementary Schools Crofton Woods
Middle Schools Crofton
High Schools Crofton
School District Anne Arundel County Public Schools
Others
Senior Community No
Tax ID 020220500029015
Ownership Fee Simple
SqFt Source Assessor
Special Listing Condition Standard
Read Less
Want to know what your home might be worth? Contact us for a FREE valuation!

Our team is ready to help you sell your home for the highest possible price ASAP

Bought with Denise Moore • Coldwell Banker Realty






