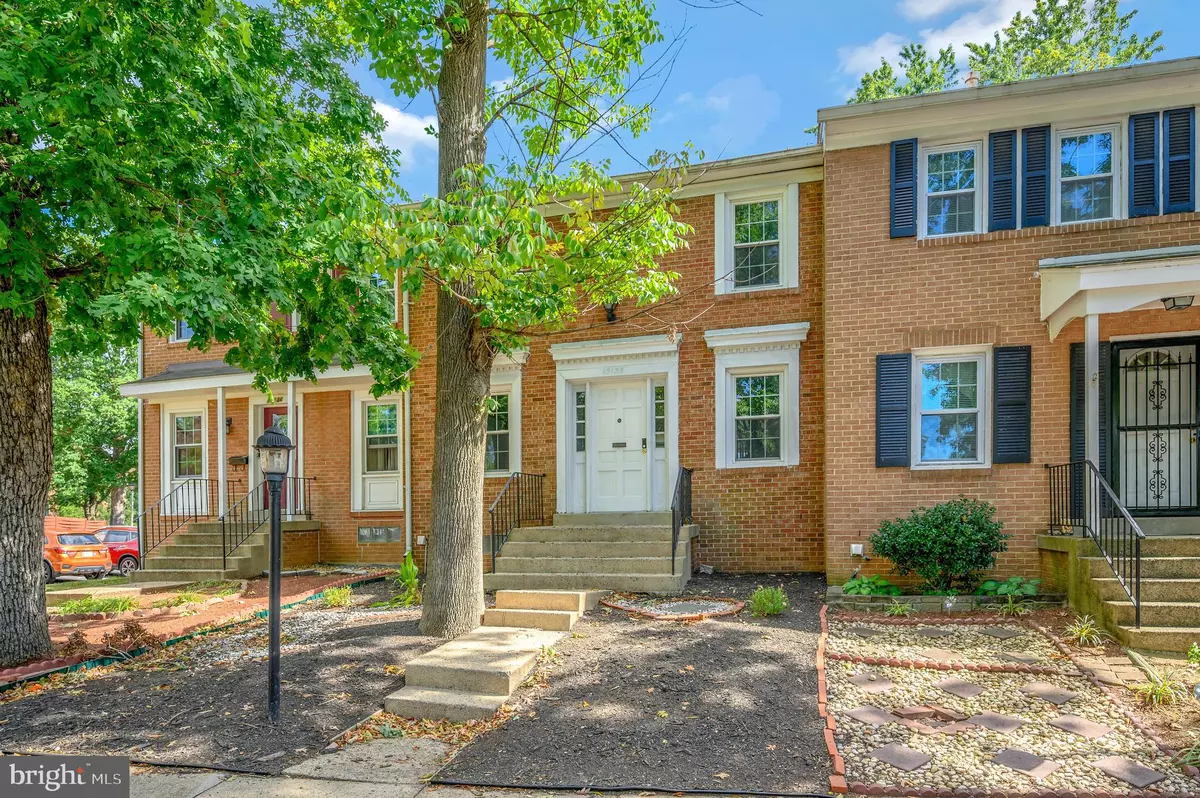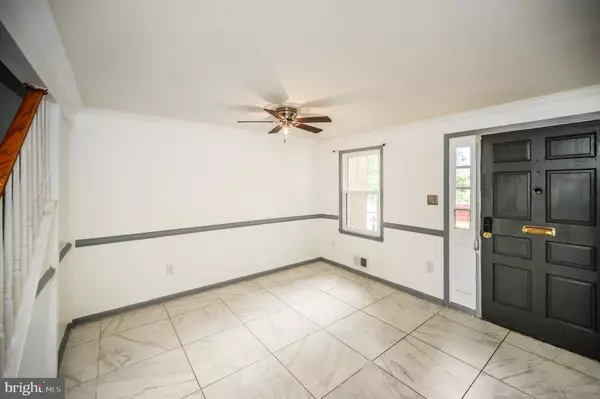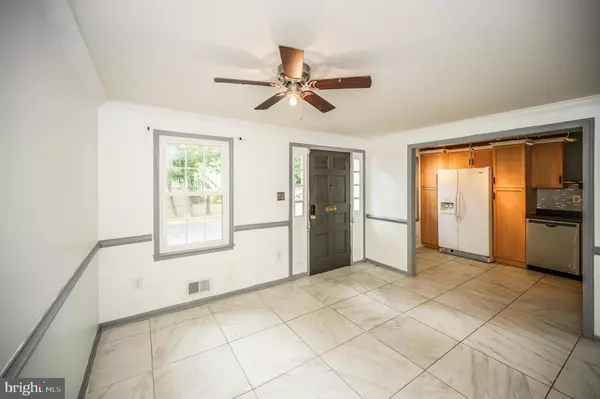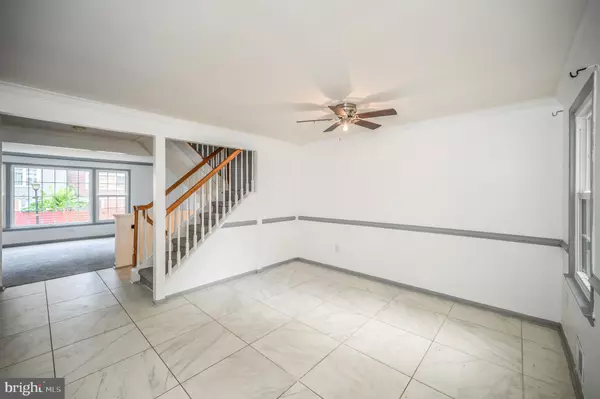$312,000
$325,000
4.0%For more information regarding the value of a property, please contact us for a free consultation.
13138 VINEYARD WAY Woodbridge, VA 22191
3 Beds
3 Baths
2,076 SqFt
Key Details
Sold Price $312,000
Property Type Townhouse
Sub Type Interior Row/Townhouse
Listing Status Sold
Purchase Type For Sale
Square Footage 2,076 sqft
Price per Sqft $150
Subdivision Greenwich Hill
MLS Listing ID VAPW2038682
Sold Date 11/28/22
Style Colonial
Bedrooms 3
Full Baths 3
HOA Fees $105/mo
HOA Y/N Y
Abv Grd Liv Area 1,408
Originating Board BRIGHT
Year Built 1968
Annual Tax Amount $3,818
Tax Year 2022
Lot Size 1,542 Sqft
Acres 0.04
Property Description
NEW PRICE !!!!! RECENT UPDATES INCLUDE: ** ROOF 2013 ** KITCHEN CABINETS 2021 ** WATER HEATER 2016 ** NEW WINDOWS 2021 ** CARPET RECENTLY REPLACED** Spacious three bedroom, three bath, three level townhouse just minutes from commuter lots, HOV lanes, bus stops, shopping, dining and beautiful historic Occoquan. The top level of the home offers a roomy owners bedroom with private bath and walk in closet, two guest rooms and guest bath. The main level has the kitchen with gas stove, dishwasher, disposal, refrigerator and plenty of counter and cabinet space. There is also a family room and dining room on the main level. The basement is finished with a laundry room, full bath, den and rec-room. The basement has walkout stairs leading to the rear patio and fully fenced rear yard.
Location
State VA
County Prince William
Zoning R6
Rooms
Other Rooms Dining Room, Primary Bedroom, Bedroom 2, Bedroom 3, Kitchen, Family Room, Den, Laundry, Recreation Room, Bathroom 2, Bathroom 3
Basement Daylight, Partial, Full, Fully Finished, Interior Access, Outside Entrance, Rear Entrance, Walkout Stairs
Interior
Interior Features Carpet, Ceiling Fan(s), Chair Railings, Crown Moldings, Floor Plan - Traditional, Formal/Separate Dining Room, Kitchen - Galley, Primary Bath(s), Stall Shower, Tub Shower, Walk-in Closet(s)
Hot Water Natural Gas
Heating Forced Air
Cooling Central A/C
Flooring Carpet, Ceramic Tile, Vinyl
Equipment Built-In Microwave, Dishwasher, Disposal, Dryer, Dryer - Electric, Exhaust Fan, Icemaker, Oven/Range - Gas, Refrigerator, Stainless Steel Appliances, Stove, Washer, Water Heater
Furnishings No
Fireplace N
Window Features Double Pane,Energy Efficient,Insulated,Screens,Vinyl Clad
Appliance Built-In Microwave, Dishwasher, Disposal, Dryer, Dryer - Electric, Exhaust Fan, Icemaker, Oven/Range - Gas, Refrigerator, Stainless Steel Appliances, Stove, Washer, Water Heater
Heat Source Natural Gas
Laundry Basement, Dryer In Unit, Washer In Unit
Exterior
Exterior Feature Patio(s)
Garage Spaces 1.0
Parking On Site 1
Fence Board, Rear
Utilities Available Cable TV Available, Phone
Amenities Available Pool - Outdoor
Water Access N
View Garden/Lawn, Street
Roof Type Shingle
Street Surface Black Top
Accessibility None
Porch Patio(s)
Road Frontage Private
Total Parking Spaces 1
Garage N
Building
Lot Description Backs - Open Common Area, Front Yard, Landscaping, Rear Yard
Story 3
Foundation Brick/Mortar
Sewer Public Sewer
Water Public
Architectural Style Colonial
Level or Stories 3
Additional Building Above Grade, Below Grade
Structure Type Dry Wall
New Construction N
Schools
School District Prince William County Public Schools
Others
Pets Allowed Y
HOA Fee Include Common Area Maintenance,Management,Pool(s),Road Maintenance,Snow Removal
Senior Community No
Tax ID 8392-78-9617
Ownership Fee Simple
SqFt Source Assessor
Acceptable Financing Cash, Conventional, FHA 203(k)
Horse Property N
Listing Terms Cash, Conventional, FHA 203(k)
Financing Cash,Conventional,FHA 203(k)
Special Listing Condition Standard
Pets Allowed No Pet Restrictions
Read Less
Want to know what your home might be worth? Contact us for a FREE valuation!

Our team is ready to help you sell your home for the highest possible price ASAP

Bought with Oluchukwu Odika • EXIT Elite Realty






