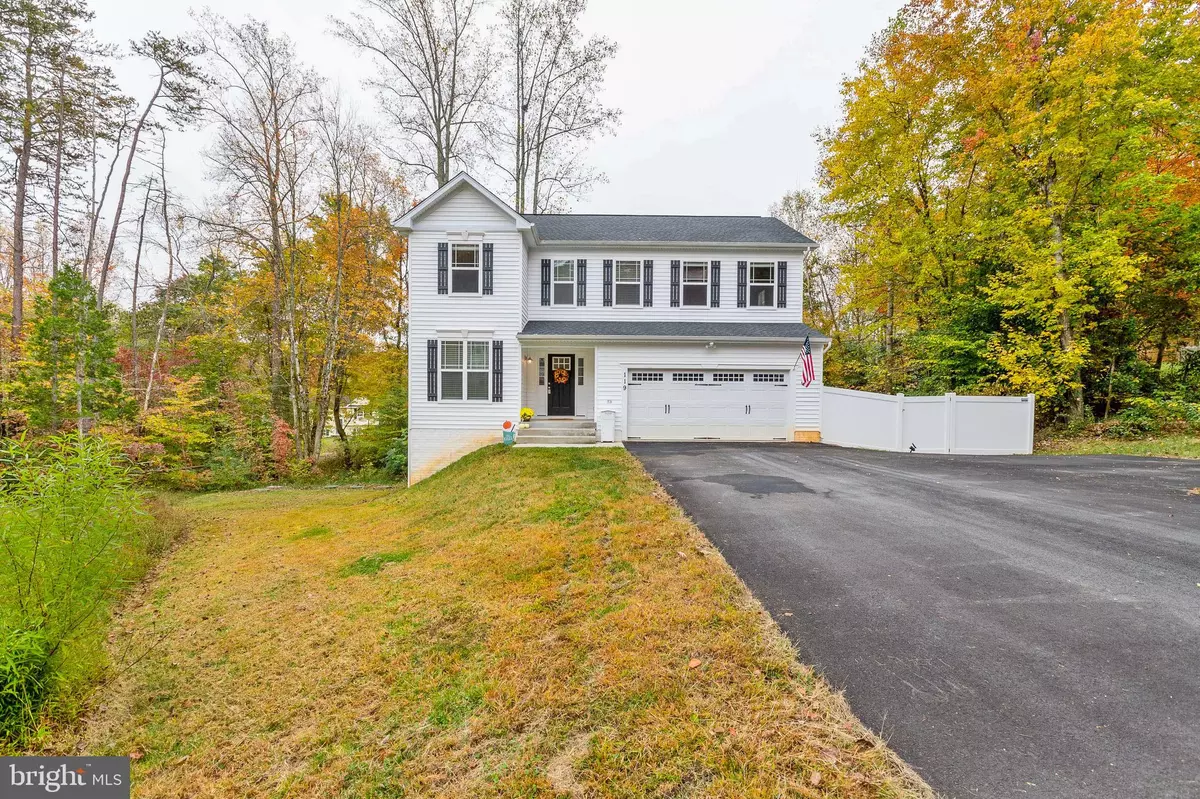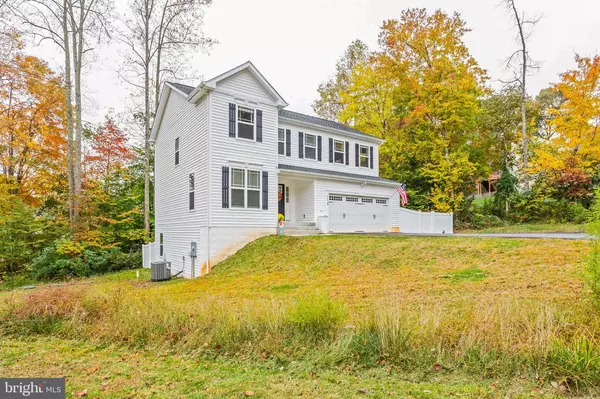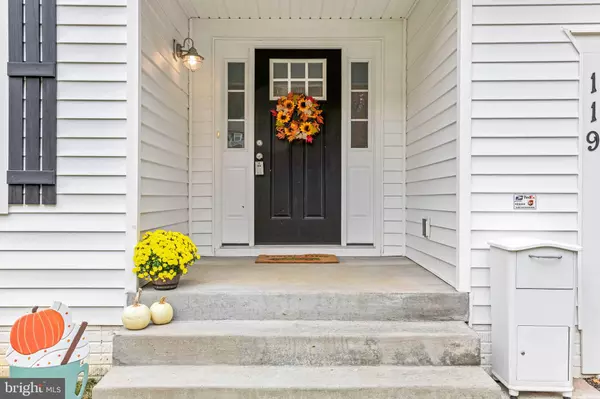$484,000
$494,900
2.2%For more information regarding the value of a property, please contact us for a free consultation.
119 LONGVIEW DR Stafford, VA 22556
4 Beds
3 Baths
2,107 SqFt
Key Details
Sold Price $484,000
Property Type Single Family Home
Sub Type Detached
Listing Status Sold
Purchase Type For Sale
Square Footage 2,107 sqft
Price per Sqft $229
Subdivision Hidden Lake
MLS Listing ID VAST2016352
Sold Date 11/29/22
Style Traditional
Bedrooms 4
Full Baths 2
Half Baths 1
HOA Y/N N
Abv Grd Liv Area 2,107
Originating Board BRIGHT
Year Built 2019
Annual Tax Amount $4,253
Tax Year 2022
Lot Size 0.580 Acres
Acres 0.58
Lot Dimensions 25,410 sq. ft.
Property Description
Don't miss this well maintained, move in ready, colonial in the Hidden Lake community where there is no HOA! This home has over 2,100 finished sqft with 4 bedrooms and 2.5 bathrooms. This home offers 9 ft. ceilings, hardwood floors throughout the main level, a spacious kitchen featuring granite counter tops, stainless steel appliances, a center island, and room for a full sized table. With the family room located off the kitchen, there is plenty of room for everyone to gather. Upstairs, the large primary bedroom boasts soaring a vaulted ceiling, bathroom with a soaking tub, separate shower, and a dual vanity. There are three additional carpeted bedrooms along with a full hall bath. The laundry is located upstairs for your convenience. The walkout basement offers 915 sqft of unfinished space with a bathroom rough in. It’s ready for you to make your own or keep as a large storage area. To add to your outdoor living space, there is a spacious deck and patio that backs to woods and overlooks the fenced yard. The lake for which the the neighborhood is named is within walking distance, where you can enjoy the community beach and other water activities such as kyaking and fishing. Schedule your tour today.
Location
State VA
County Stafford
Zoning A2
Rooms
Basement Unfinished, Walkout Level
Interior
Hot Water Electric
Heating Heat Pump(s)
Cooling Central A/C
Flooring Carpet, Wood
Fireplaces Number 1
Fireplaces Type Fireplace - Glass Doors, Gas/Propane
Equipment Built-In Microwave, Dishwasher, Refrigerator, Stainless Steel Appliances, Water Heater
Fireplace Y
Appliance Built-In Microwave, Dishwasher, Refrigerator, Stainless Steel Appliances, Water Heater
Heat Source Electric
Laundry Hookup
Exterior
Parking Features Garage - Front Entry
Garage Spaces 2.0
Fence Rear, Partially, Vinyl
Water Access N
Street Surface Gravel
Accessibility None
Attached Garage 2
Total Parking Spaces 2
Garage Y
Building
Story 3
Foundation Concrete Perimeter
Sewer Septic = # of BR, Other
Water Well
Architectural Style Traditional
Level or Stories 3
Additional Building Above Grade, Below Grade
New Construction N
Schools
School District Stafford County Public Schools
Others
Senior Community No
Tax ID 8A 4 G 1
Ownership Fee Simple
SqFt Source Estimated
Special Listing Condition Standard
Read Less
Want to know what your home might be worth? Contact us for a FREE valuation!

Our team is ready to help you sell your home for the highest possible price ASAP

Bought with Susan Kay Shelton • Keller Williams Capital Properties







