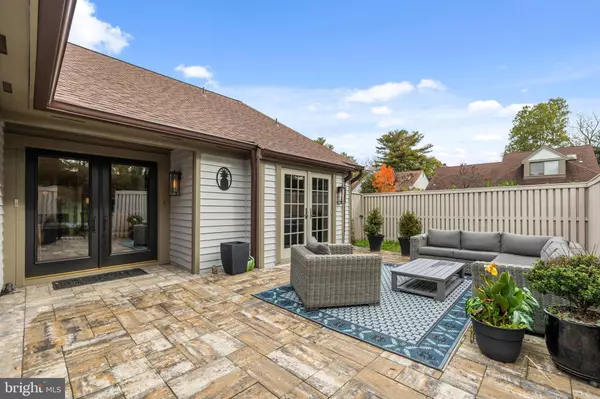$725,000
$725,000
For more information regarding the value of a property, please contact us for a free consultation.
8018 MELODY LN #8018 Pikesville, MD 21208
4 Beds
3 Baths
3,178 SqFt
Key Details
Sold Price $725,000
Property Type Condo
Sub Type Condo/Co-op
Listing Status Sold
Purchase Type For Sale
Square Footage 3,178 sqft
Price per Sqft $228
Subdivision Regency Park
MLS Listing ID MDBC2052872
Sold Date 12/02/22
Style Contemporary
Bedrooms 4
Full Baths 2
Half Baths 1
Condo Fees $981/mo
HOA Y/N N
Abv Grd Liv Area 3,178
Originating Board BRIGHT
Year Built 1986
Annual Tax Amount $5,580
Tax Year 2022
Property Description
Rarely available stunning contemporary detached home with first floor primary bedroom in the gated community of Regency Park! The Main Level has been completely reimagined, employing the region's best craftspeople and utilizing high-end and custom finishes to deliver an exquisite lifestyle experience! From the hand-selected quartz countertops in the magnificent, modern kitchen to the custom cabinetry and marble tops of the Primary BR's Dressing Room & luxe Bath, no detail was overlooked. Consider a few more of the extensive improvements: an expanded driveway, enlarged stone Courtyard with custom crafted iron gate, a hand-fabricated metal-and-wood balustrade, wide plank Duchateau floors, Andersen and Pella exterior sliders and atrium doors and so much more! For your outdoor recreation, choose from one of four patio areas! So much to brag about - come see for yourself! Professional photos coming soon.
Location
State MD
County Baltimore
Zoning RESIDENTIAL
Rooms
Other Rooms Living Room, Dining Room, Primary Bedroom, Bedroom 2, Bedroom 3, Bedroom 4, Kitchen, Den, Foyer, Study, Laundry, Other, Primary Bathroom, Full Bath, Half Bath
Main Level Bedrooms 1
Interior
Interior Features Built-Ins, Carpet, Combination Dining/Living, Crown Moldings, Dining Area, Entry Level Bedroom, Kitchen - Gourmet, Kitchen - Island, Primary Bath(s), Recessed Lighting, Stall Shower, Tub Shower, Upgraded Countertops, Walk-in Closet(s), Wood Floors
Hot Water Electric
Heating Forced Air
Cooling Central A/C
Fireplaces Number 1
Fireplaces Type Electric
Equipment Built-In Microwave, Cooktop, Dishwasher, Disposal, Dryer - Front Loading, Washer - Front Loading, Energy Efficient Appliances, Exhaust Fan, Extra Refrigerator/Freezer, Icemaker, Oven - Wall, Oven - Double, Range Hood, Refrigerator, Stainless Steel Appliances, Water Heater
Fireplace Y
Appliance Built-In Microwave, Cooktop, Dishwasher, Disposal, Dryer - Front Loading, Washer - Front Loading, Energy Efficient Appliances, Exhaust Fan, Extra Refrigerator/Freezer, Icemaker, Oven - Wall, Oven - Double, Range Hood, Refrigerator, Stainless Steel Appliances, Water Heater
Heat Source Natural Gas
Laundry Main Floor
Exterior
Exterior Feature Patio(s)
Parking Features Garage - Front Entry
Garage Spaces 3.0
Fence Partially, Wood
Amenities Available Gated Community, Pool - Outdoor, Tennis Courts, Security
Water Access N
Roof Type Architectural Shingle
Accessibility Level Entry - Main
Porch Patio(s)
Attached Garage 1
Total Parking Spaces 3
Garage Y
Building
Story 2
Foundation Slab
Sewer Public Sewer
Water Public
Architectural Style Contemporary
Level or Stories 2
Additional Building Above Grade, Below Grade
New Construction N
Schools
School District Baltimore County Public Schools
Others
Pets Allowed Y
HOA Fee Include Common Area Maintenance,Lawn Maintenance,Security Gate,Snow Removal,Ext Bldg Maint,Management,Trash
Senior Community No
Tax ID 04032000001808
Ownership Condominium
Security Features Security Gate
Special Listing Condition Standard
Pets Allowed Dogs OK, Cats OK
Read Less
Want to know what your home might be worth? Contact us for a FREE valuation!

Our team is ready to help you sell your home for the highest possible price ASAP

Bought with Non Member • Metropolitan Regional Information Systems, Inc.






