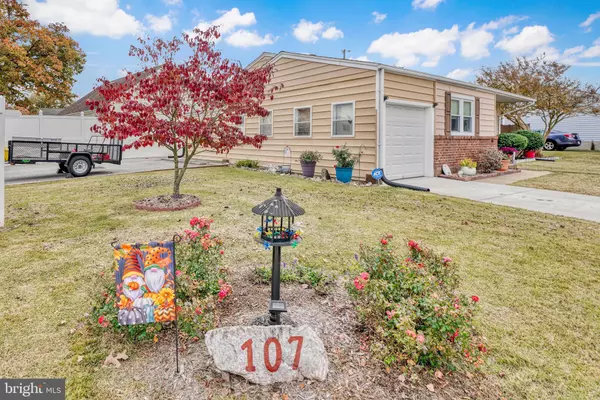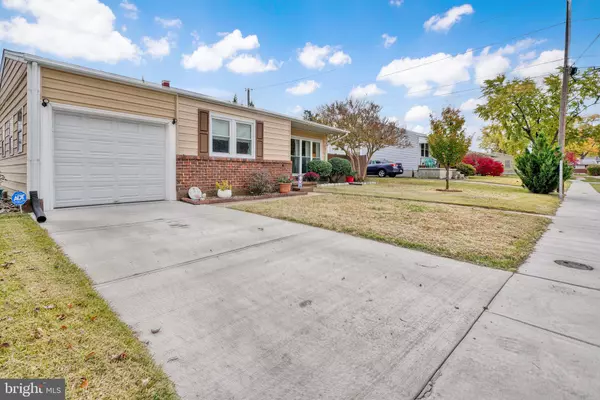$335,000
$329,500
1.7%For more information regarding the value of a property, please contact us for a free consultation.
107 HOLLYWOOD DR Glen Burnie, MD 21060
3 Beds
2 Baths
1,745 SqFt
Key Details
Sold Price $335,000
Property Type Single Family Home
Sub Type Detached
Listing Status Sold
Purchase Type For Sale
Square Footage 1,745 sqft
Price per Sqft $191
Subdivision Hammarlee Estates
MLS Listing ID MDAA2047290
Sold Date 12/22/22
Style Split Level
Bedrooms 3
Full Baths 2
HOA Y/N N
Abv Grd Liv Area 1,745
Originating Board BRIGHT
Year Built 1965
Annual Tax Amount $2,932
Tax Year 2022
Lot Size 6,727 Sqft
Acres 0.15
Property Description
Beautiful split foyer residence situated on a corner lot in well established Hammerlee Estates has been well maintained & updated by the owners of over 30 years. This home boasts an expansive kitchen w/ granite counters, tiled backsplash & tons of cabinet space. The dining area has a built- in buffet w/ more cabinet space & granite counter top. Cozy living room has a large picture window that floods this home with natural light. Upper level features 3 bedrooms & 1 full bath. All bedrooms have ample closet space, primary bedroom has 2 large closets. Lower level rec room w/ full bath & laundry/utility room. Privacy fenced rear yard w/barn shed equipped with electric. Attached garage & mud room also w/ electric & access to the additional 3 car side driveway. Never be in the dark again w/ the Generac Gas Powered Generator that is integrated to power the ENTIRE home. 35 YR architectural shingle roof in 2010.
Location
State MD
County Anne Arundel
Zoning R5
Rooms
Other Rooms Living Room, Dining Room, Primary Bedroom, Bedroom 2, Kitchen, Family Room, Bedroom 1, Laundry, Mud Room, Bathroom 1, Bathroom 2
Basement Combination, Connecting Stairway, Daylight, Full, Fully Finished, Heated, Improved
Interior
Interior Features Attic/House Fan, Carpet, Ceiling Fan(s), Chair Railings, Combination Kitchen/Dining, Crown Moldings, Floor Plan - Traditional, Kitchen - Eat-In, Kitchen - Table Space, Recessed Lighting, Bathroom - Stall Shower, Bathroom - Tub Shower, Upgraded Countertops
Hot Water Natural Gas
Heating Forced Air, Programmable Thermostat
Cooling Central A/C, Ceiling Fan(s), Dehumidifier, Programmable Thermostat
Flooring Carpet, Ceramic Tile
Equipment Built-In Microwave, Dishwasher, Disposal, Dryer - Front Loading, Exhaust Fan, Freezer, Icemaker, Oven/Range - Gas, Refrigerator, Washer - Front Loading, Water Heater
Furnishings No
Fireplace N
Window Features Double Hung,Insulated,Screens
Appliance Built-In Microwave, Dishwasher, Disposal, Dryer - Front Loading, Exhaust Fan, Freezer, Icemaker, Oven/Range - Gas, Refrigerator, Washer - Front Loading, Water Heater
Heat Source Natural Gas
Laundry Lower Floor
Exterior
Parking Features Garage - Front Entry, Additional Storage Area, Inside Access
Garage Spaces 5.0
Fence Privacy, Rear, Wood
Utilities Available Cable TV Available
Water Access N
Roof Type Architectural Shingle,Pitched,Shingle
Street Surface Paved
Accessibility None
Road Frontage City/County
Attached Garage 1
Total Parking Spaces 5
Garage Y
Building
Lot Description Corner, Front Yard, Rear Yard, SideYard(s)
Story 2.5
Foundation Block
Sewer Public Sewer
Water Public
Architectural Style Split Level
Level or Stories 2.5
Additional Building Above Grade, Below Grade
Structure Type Dry Wall
New Construction N
Schools
Elementary Schools Point Pleasant
Middle Schools Marley
High Schools Glen Burnie
School District Anne Arundel County Public Schools
Others
Senior Community No
Tax ID 020538004762080
Ownership Fee Simple
SqFt Source Assessor
Horse Property N
Special Listing Condition Standard
Read Less
Want to know what your home might be worth? Contact us for a FREE valuation!

Our team is ready to help you sell your home for the highest possible price ASAP

Bought with Robert Amos • Blackwell Real Estate, LLC






