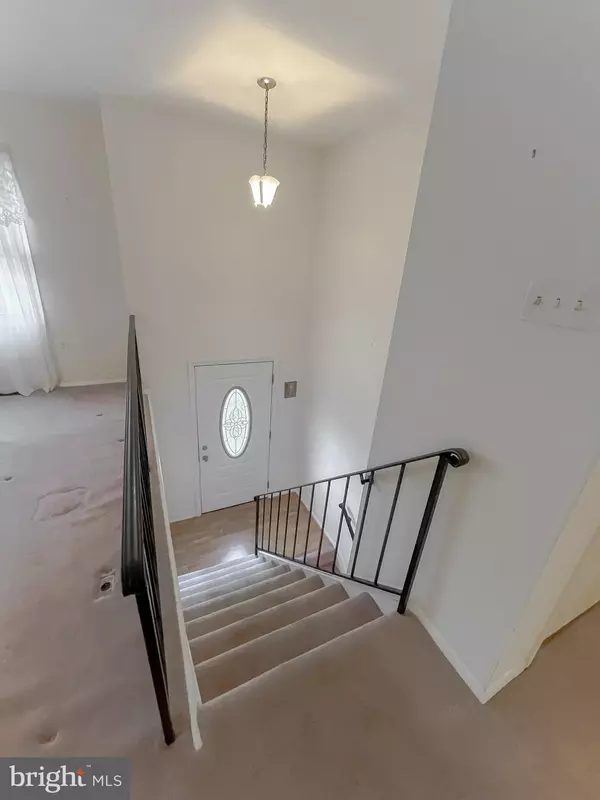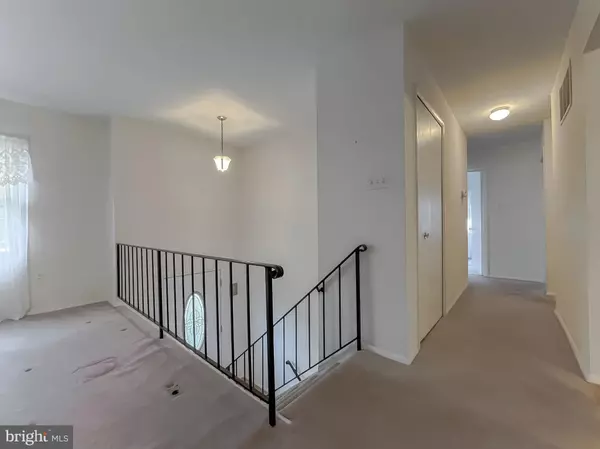$330,000
$330,000
For more information regarding the value of a property, please contact us for a free consultation.
1212 ADAMS RD Waldorf, MD 20602
4 Beds
2 Baths
1,689 SqFt
Key Details
Sold Price $330,000
Property Type Single Family Home
Sub Type Detached
Listing Status Sold
Purchase Type For Sale
Square Footage 1,689 sqft
Price per Sqft $195
Subdivision Carrington
MLS Listing ID MDCH2018060
Sold Date 12/22/22
Style Split Foyer
Bedrooms 4
Full Baths 1
Half Baths 1
HOA Y/N N
Abv Grd Liv Area 1,014
Originating Board BRIGHT
Year Built 1970
Annual Tax Amount $3,539
Tax Year 2022
Lot Size 10,655 Sqft
Acres 0.24
Property Description
A BIT OF COSMETIC UPDATING & T-L-C WILL YIELD A COMFORTABLE PLACE TO CALL HOME! RELAX ON THE COVERED PATIO, ROMP THE BIG FENCED BACKYARD, WATCH MOVIES IN THE FAMILY ROOM, ENJOY FORMAL MEALS IN THE DINING ROOM OR MORE CASUAL FARE IN THE KITCHEN BREAKFAST NOOK...USE THE 4TH BEDROOM AS AN OFFICE, DEN, MEDIA ROOM OR PLAYROOM...HVAC, WINDOWS, WATER HEATER ALL HAVE BEEN REPLACED...SEE IT FOR YOURSELF TODAY!
Location
State MD
County Charles
Zoning RESIDENTIAL
Rooms
Other Rooms Living Room, Dining Room, Bedroom 2, Bedroom 3, Bedroom 4, Kitchen, Family Room, Foyer, Bedroom 1, Other, Utility Room, Full Bath, Half Bath
Basement Walkout Level, Connecting Stairway, Daylight, Full, Heated, Improved, Outside Entrance, Rear Entrance, Windows
Main Level Bedrooms 3
Interior
Interior Features Breakfast Area, Carpet, Ceiling Fan(s), Dining Area, Floor Plan - Traditional, Formal/Separate Dining Room, Kitchen - Eat-In, Kitchen - Table Space, Tub Shower
Hot Water Natural Gas
Heating Forced Air
Cooling Central A/C
Flooring Carpet, Concrete, Laminate Plank, Vinyl
Equipment Dishwasher, Disposal, Dryer, Dryer - Front Loading, Oven/Range - Gas, Refrigerator, Range Hood, Washer, Water Heater
Furnishings No
Fireplace N
Window Features Vinyl Clad
Appliance Dishwasher, Disposal, Dryer, Dryer - Front Loading, Oven/Range - Gas, Refrigerator, Range Hood, Washer, Water Heater
Heat Source Natural Gas
Laundry Lower Floor
Exterior
Exterior Feature Patio(s)
Parking Features Garage - Front Entry, Garage Door Opener, Inside Access
Garage Spaces 3.0
Fence Rear
Utilities Available Cable TV Available, Phone Available
Amenities Available None
Water Access N
View Garden/Lawn, Trees/Woods
Roof Type Shingle
Street Surface Black Top,Paved
Accessibility None
Porch Patio(s)
Road Frontage City/County
Attached Garage 1
Total Parking Spaces 3
Garage Y
Building
Lot Description Backs - Open Common Area, Backs to Trees, Level, Front Yard, Rear Yard, SideYard(s)
Story 2
Foundation Block
Sewer Public Sewer
Water Public
Architectural Style Split Foyer
Level or Stories 2
Additional Building Above Grade, Below Grade
New Construction N
Schools
School District Charles County Public Schools
Others
Pets Allowed Y
Senior Community No
Tax ID 0906066844
Ownership Fee Simple
SqFt Source Assessor
Acceptable Financing Cash, Conventional, FHA, VA
Horse Property N
Listing Terms Cash, Conventional, FHA, VA
Financing Cash,Conventional,FHA,VA
Special Listing Condition Standard
Pets Allowed No Pet Restrictions
Read Less
Want to know what your home might be worth? Contact us for a FREE valuation!

Our team is ready to help you sell your home for the highest possible price ASAP

Bought with Fernando S LLaneza • Spring Hill Real Estate, LLC.






