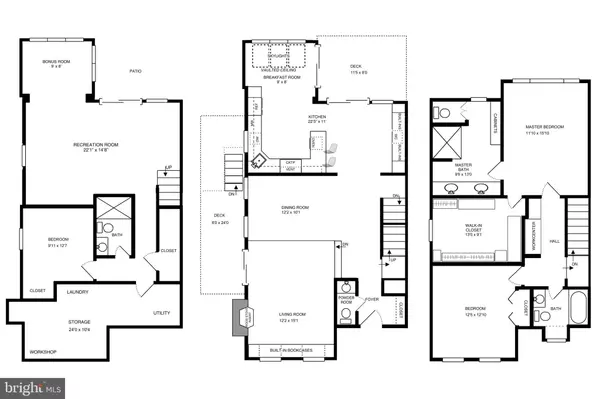$821,000
$824,950
0.5%For more information regarding the value of a property, please contact us for a free consultation.
2001 CHADDS FORD DR Reston, VA 20191
3 Beds
4 Baths
2,507 SqFt
Key Details
Sold Price $821,000
Property Type Townhouse
Sub Type End of Row/Townhouse
Listing Status Sold
Purchase Type For Sale
Square Footage 2,507 sqft
Price per Sqft $327
Subdivision Chadds Ford
MLS Listing ID VAFX748810
Sold Date 03/01/19
Style Colonial
Bedrooms 3
Full Baths 3
Half Baths 1
HOA Fees $100/ann
HOA Y/N Y
Abv Grd Liv Area 1,710
Originating Board BRIGHT
Year Built 1978
Annual Tax Amount $8,750
Tax Year 2019
Lot Size 4,579 Sqft
Acres 0.11
Property Description
FANTASTIC END UNIT ON THE SHORE OF LAKE THOREAU! BUMP-OUTS ON MAIN & LOWER LEVELS. INCREDIBLE LIST OF IMPROVEMENTS! HARDWOOD FLOORING MAIN & UPPER, WITH CERAMIC TILE DOWNSTAIRS. CUSTOM RE-CONFIGURATION OF UPPER LEVEL INCLUDES HUGE WALK-IN CLOSET & HEATED TILE FLOOR IN EXTENDED MASTER BATH, KITCHEN REMODEL WITH EXTENDED BREAKFAST ROOM. AND BEDROOM, FULL BATH, PLUS BONUS RM OFF SPACIOUS REC ROOM ON WALK-OUT LOWER LEVEL. LANDSCAPING IN FRONT AND WONDERFUL STONE PATIO WITH WALKWAY LEADING DOWN TO THE WATER'S EDGE. ENJOY THE INCREDIBLE VIEWS FROM SUNRISE TO SUNSET!
Location
State VA
County Fairfax
Zoning 370
Direction Southeast
Rooms
Other Rooms Living Room, Dining Room, Primary Bedroom, Bedroom 2, Bedroom 3, Kitchen, Family Room, Foyer, Breakfast Room, Storage Room, Bonus Room
Basement Full, Fully Finished, Heated, Improved, Outside Entrance, Rear Entrance, Walkout Level, Windows
Interior
Interior Features Attic, Breakfast Area, Built-Ins, Floor Plan - Open, Kitchen - Eat-In, Recessed Lighting, Walk-in Closet(s), Wood Floors, Kitchen - Gourmet, Primary Bath(s), Skylight(s), Upgraded Countertops, Window Treatments, Wood Stove
Hot Water Electric
Heating Heat Pump(s), Zoned, Humidifier
Cooling Central A/C
Flooring Hardwood, Ceramic Tile
Fireplaces Number 1
Fireplaces Type Insert
Equipment Built-In Microwave, Dryer, Washer, Cooktop, Dishwasher, Disposal, Refrigerator, Icemaker, Exhaust Fan, Humidifier, Stainless Steel Appliances, Oven - Single, Range Hood
Fireplace Y
Window Features Double Pane
Appliance Built-In Microwave, Dryer, Washer, Cooktop, Dishwasher, Disposal, Refrigerator, Icemaker, Exhaust Fan, Humidifier, Stainless Steel Appliances, Oven - Single, Range Hood
Heat Source Electric
Laundry Basement
Exterior
Exterior Feature Patio(s), Deck(s)
Parking On Site 2
Utilities Available Under Ground, Fiber Optics Available
Amenities Available Baseball Field, Basketball Courts, Bike Trail, Boat Dock/Slip, Common Grounds, Jog/Walk Path, Lake, Library, Picnic Area, Pool - Outdoor, Soccer Field, Tennis Courts, Tot Lots/Playground, Volleyball Courts, Water/Lake Privileges
Water Access Y
Water Access Desc Canoe/Kayak,Boat - Electric Motor Only
View Water, Lake, Scenic Vista
Roof Type Shingle
Accessibility None
Porch Patio(s), Deck(s)
Garage N
Building
Lot Description Landscaping, No Thru Street, Premium
Story 3+
Sewer Public Sewer
Water Public
Architectural Style Colonial
Level or Stories 3+
Additional Building Above Grade, Below Grade
Structure Type 9'+ Ceilings
New Construction N
Schools
Elementary Schools Terraset
Middle Schools Thoreau
High Schools South Lakes
School District Fairfax County Public Schools
Others
HOA Fee Include Common Area Maintenance,Fiber Optics Available,Management,Pier/Dock Maintenance,Reserve Funds,Road Maintenance,Snow Removal,Trash
Senior Community No
Tax ID 0262 12010029
Ownership Fee Simple
SqFt Source Assessor
Special Listing Condition Standard
Read Less
Want to know what your home might be worth? Contact us for a FREE valuation!

Our team is ready to help you sell your home for the highest possible price ASAP

Bought with Mary Dionisio Brixius • McEnearney Associates, Inc.







