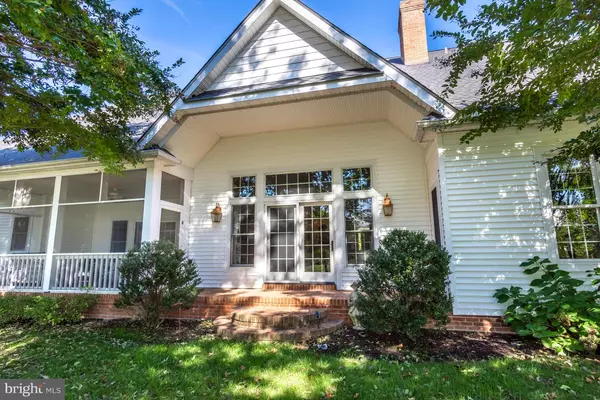$720,060
$749,000
3.9%For more information regarding the value of a property, please contact us for a free consultation.
7050 THOMAS LN Easton, MD 21601
4 Beds
4 Baths
5,935 SqFt
Key Details
Sold Price $720,060
Property Type Single Family Home
Sub Type Detached
Listing Status Sold
Purchase Type For Sale
Square Footage 5,935 sqft
Price per Sqft $121
Subdivision Cooke'S Hope Village
MLS Listing ID MDTA135158
Sold Date 03/09/20
Style Cape Cod
Bedrooms 4
Full Baths 3
Half Baths 1
HOA Fees $178/ann
HOA Y/N Y
Abv Grd Liv Area 5,935
Originating Board BRIGHT
Year Built 2002
Annual Tax Amount $10,125
Tax Year 2019
Lot Size 0.252 Acres
Acres 0.25
Lot Dimensions 0.00 x 0.00
Property Description
Cooke s Hope Village, minutes to Downtown Easton, off the Oxford Road with community amenities including walking trails, putting green, tennis court, fitness facility and expansive common areas combine in one of the more coveted neighborhoods in Talbot County. This home, located at the end of Thomas Lane, backs to open space and a large pond hosting waterfowl, an abundance of wildlife and providing water views with western exposure. With a screened porch and patio, this home is equally inviting outside as it is within the 5,000 square feet of beautifully appointed living space. The foyer opens to an expansive living room with vaulted ceiling framing the outdoors. The first floor includes a formal dining, den / study, pantry, kitchen with casual living, first floor master with gracious bath and large walk-in. The Second floor features an abundance of storage, sitting area, three bedrooms, two baths and there is even more storage and a finished studio / bedroom on the third floor. Features include gas or wood burning fireplaces, hardwood floors, sisal carpet, travertine tile, custom built-ins and quality finishes throughout. Revised offering for $815,000.
Location
State MD
County Talbot
Zoning R
Rooms
Other Rooms Living Room, Dining Room, Primary Bedroom, Sitting Room, Bedroom 3, Bedroom 4, Kitchen, Family Room, Library, Foyer, Laundry, Bathroom 1, Bathroom 3, Primary Bathroom
Main Level Bedrooms 1
Interior
Interior Features Attic, Built-Ins, Carpet, Ceiling Fan(s), Chair Railings, Crown Moldings, Entry Level Bedroom, Family Room Off Kitchen, Floor Plan - Traditional, Formal/Separate Dining Room, Kitchen - Gourmet, Primary Bath(s), Pantry, Recessed Lighting, Upgraded Countertops, Walk-in Closet(s), Wood Floors
Hot Water Natural Gas
Heating Heat Pump(s)
Cooling Central A/C
Flooring Hardwood, Ceramic Tile, Carpet
Fireplaces Number 2
Fireplaces Type Gas/Propane, Wood
Equipment Built-In Microwave, Cooktop, Dishwasher, Disposal, Dryer, Washer, Exhaust Fan, Extra Refrigerator/Freezer, Oven - Double, Range Hood, Refrigerator, Oven - Wall, Water Heater
Fireplace Y
Window Features Double Pane
Appliance Built-In Microwave, Cooktop, Dishwasher, Disposal, Dryer, Washer, Exhaust Fan, Extra Refrigerator/Freezer, Oven - Double, Range Hood, Refrigerator, Oven - Wall, Water Heater
Heat Source Natural Gas, Electric
Laundry Main Floor
Exterior
Parking Features Garage - Front Entry, Garage Door Opener, Oversized
Garage Spaces 2.0
Amenities Available Common Grounds, Exercise Room, Jog/Walk Path, Picnic Area, Pier/Dock, Tennis Courts, Water/Lake Privileges
Water Access Y
Roof Type Asphalt
Accessibility 2+ Access Exits
Attached Garage 2
Total Parking Spaces 2
Garage Y
Building
Story 2.5
Foundation Crawl Space, Slab
Sewer Public Sewer
Water Public
Architectural Style Cape Cod
Level or Stories 2.5
Additional Building Above Grade, Below Grade
Structure Type 9'+ Ceilings,Cathedral Ceilings,Dry Wall
New Construction N
Schools
School District Talbot County Public Schools
Others
HOA Fee Include Common Area Maintenance,Insurance,Management,Pier/Dock Maintenance,Road Maintenance,Snow Removal,Trash
Senior Community No
Tax ID 01-092359
Ownership Fee Simple
SqFt Source Assessor
Security Features Security System
Special Listing Condition Standard
Read Less
Want to know what your home might be worth? Contact us for a FREE valuation!

Our team is ready to help you sell your home for the highest possible price ASAP

Bought with Traci L Jordan • Meredith Fine Properties






