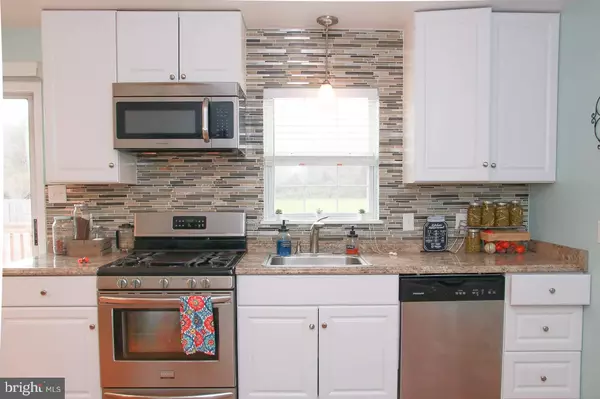$151,000
$153,000
1.3%For more information regarding the value of a property, please contact us for a free consultation.
89 LEVELGREEN DR Kinsale, VA 22488
3 Beds
2 Baths
1,232 SqFt
Key Details
Sold Price $151,000
Property Type Single Family Home
Sub Type Detached
Listing Status Sold
Purchase Type For Sale
Square Footage 1,232 sqft
Price per Sqft $122
Subdivision Levelgreen
MLS Listing ID VAWE115462
Sold Date 02/04/20
Style Ranch/Rambler
Bedrooms 3
Full Baths 2
HOA Y/N Y
Abv Grd Liv Area 1,232
Originating Board BRIGHT
Year Built 1995
Annual Tax Amount $876
Tax Year 2017
Lot Size 2.750 Acres
Acres 2.75
Property Description
Looking for all the comforts of home in a quiet, country setting? Look no further! This charming 3 bedroom, 2 full bath home is located in the Levelgreen subdivision in Kinsale, VA. Built in 1995, this well maintained home is situated on 2.75 acres of clear flat land; It has wall to wall carpet throughout except in the kitchen which has laminate flooring. The kitchen has a gas stove and is combined with the dining room area. Bathrooms have ceramic tile flooring; Ceiling fans in all 3 bedrooms as well as living room area. Other features include a side entry deck into the laundry room; back deck with sliding glass door which makes a perfect spot to sit and enjoy the beauty of nature. Enjoy entertaining friends and family around a beautiful 16x16 firepit; Property has a shed and carport, perfect for extra storage and space. New roof within the last 6 months; Artesian Well; Gravel driveway.
Location
State VA
County Westmoreland
Zoning R-1
Rooms
Other Rooms Living Room, Bedroom 2, Bedroom 3, Kitchen, Bedroom 1, Bathroom 1, Bathroom 2, Attic
Main Level Bedrooms 3
Interior
Hot Water Electric
Heating Heat Pump(s)
Cooling Central A/C
Flooring Carpet, Laminated, Ceramic Tile
Equipment Built-In Microwave, Disposal, Oven/Range - Gas, Washer/Dryer Hookups Only
Furnishings No
Fireplace N
Appliance Built-In Microwave, Disposal, Oven/Range - Gas, Washer/Dryer Hookups Only
Heat Source Electric
Exterior
Exterior Feature Deck(s)
Water Access N
Roof Type Shingle
Street Surface Paved
Accessibility 2+ Access Exits
Porch Deck(s)
Garage N
Building
Story 1
Foundation Permanent, Crawl Space
Sewer Approved System
Water Well
Architectural Style Ranch/Rambler
Level or Stories 1
Additional Building Above Grade, Below Grade
New Construction N
Schools
School District Westmoreland County Public Schools
Others
Senior Community No
Tax ID 55A 34
Ownership Fee Simple
SqFt Source Estimated
Acceptable Financing FHA, Conventional, Cash, VA
Horse Property N
Listing Terms FHA, Conventional, Cash, VA
Financing FHA,Conventional,Cash,VA
Special Listing Condition Standard
Read Less
Want to know what your home might be worth? Contact us for a FREE valuation!

Our team is ready to help you sell your home for the highest possible price ASAP

Bought with Non Member • Metropolitan Regional Information Systems, Inc.







