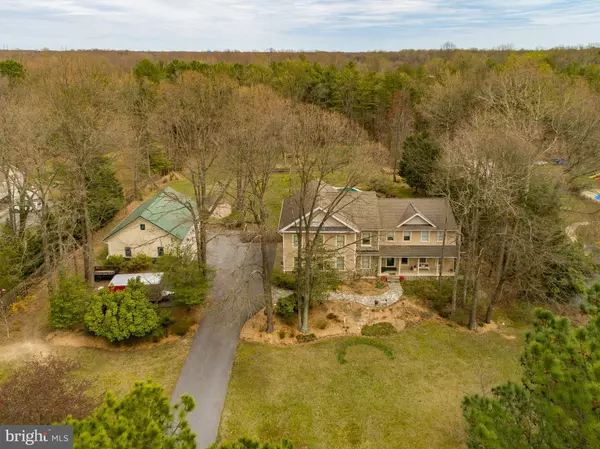$814,000
$814,000
For more information regarding the value of a property, please contact us for a free consultation.
915 INDIAN CREEK LN Crownsville, MD 21032
5 Beds
6 Baths
3,388 SqFt
Key Details
Sold Price $814,000
Property Type Single Family Home
Sub Type Detached
Listing Status Sold
Purchase Type For Sale
Square Footage 3,388 sqft
Price per Sqft $240
Subdivision Indian Creek Estates
MLS Listing ID MDAA427682
Sold Date 06/26/20
Style Colonial
Bedrooms 5
Full Baths 5
Half Baths 1
HOA Y/N N
Abv Grd Liv Area 3,388
Originating Board BRIGHT
Year Built 1987
Annual Tax Amount $7,065
Tax Year 2020
Lot Size 2.010 Acres
Acres 2.01
Property Description
Thoughtfully redesigned and updated to maximize living space this 5 bedroom home offers 2 ensuite master bedrooms and a 3rd bedroom with private bath. Gorgeous hardwoods throughout top 2 levels. Kitchen is amazing with everything you need to make cooking a joy and all opening to an expansive back yard with gorgeous in ground poo and landscaping. Wait till you see the mudroom. Amazing!! Lower level has a media room, exercise room and office along with a full bath. Storage galore throughout. 3 attached garage spaces along with a 3 door Pole Barn offering amazing possibilities. Located on 2 flat acres backing to unbuildable land in a community with NO HOA.
Location
State MD
County Anne Arundel
Zoning RLD
Rooms
Other Rooms Living Room, Dining Room, Primary Bedroom, Bedroom 2, Bedroom 3, Bedroom 4, Kitchen, Family Room, Bedroom 1, Exercise Room, Office, Bathroom 1, Bathroom 2, Bathroom 3, Primary Bathroom, Half Bath
Basement Other, Fully Finished, Heated, Improved, Outside Entrance, Side Entrance, Walkout Stairs
Interior
Interior Features Attic, Breakfast Area, Built-Ins, Ceiling Fan(s), Chair Railings, Combination Kitchen/Dining, Crown Moldings, Family Room Off Kitchen, Floor Plan - Traditional, Kitchen - Island, Primary Bath(s), Pantry, Recessed Lighting, Skylight(s), Soaking Tub, Stall Shower, Tub Shower, Upgraded Countertops, Walk-in Closet(s), Water Treat System, Window Treatments, Wood Floors
Hot Water Electric
Heating Heat Pump(s)
Cooling Central A/C
Flooring Carpet, Hardwood
Equipment Built-In Microwave, Cooktop, Cooktop - Down Draft, Dishwasher, Dryer, Dual Flush Toilets, Exhaust Fan, Icemaker, Microwave, Oven - Wall, Refrigerator, Washer, Water Conditioner - Owned, Water Heater
Fireplace N
Window Features Double Pane,Skylights,Screens,Sliding
Appliance Built-In Microwave, Cooktop, Cooktop - Down Draft, Dishwasher, Dryer, Dual Flush Toilets, Exhaust Fan, Icemaker, Microwave, Oven - Wall, Refrigerator, Washer, Water Conditioner - Owned, Water Heater
Heat Source Electric
Laundry Upper Floor
Exterior
Exterior Feature Deck(s)
Parking Features Garage - Side Entry, Additional Storage Area, Garage Door Opener, Inside Access, Garage - Front Entry, Oversized
Garage Spaces 6.0
Fence Wood
Pool Fenced, Filtered, In Ground, Vinyl
Water Access N
View Garden/Lawn, Trees/Woods
Street Surface Black Top
Accessibility None
Porch Deck(s)
Attached Garage 3
Total Parking Spaces 6
Garage Y
Building
Lot Description Backs to Trees, Landscaping, Level, Open
Story 3
Sewer Community Septic Tank, Private Septic Tank
Water Well
Architectural Style Colonial
Level or Stories 3
Additional Building Above Grade, Below Grade
New Construction N
Schools
School District Anne Arundel County Public Schools
Others
Senior Community No
Tax ID 020243190024046
Ownership Fee Simple
SqFt Source Assessor
Horse Property N
Special Listing Condition Standard
Read Less
Want to know what your home might be worth? Contact us for a FREE valuation!

Our team is ready to help you sell your home for the highest possible price ASAP

Bought with Jessica B Sidar • RE/MAX Realty Centre, Inc.






