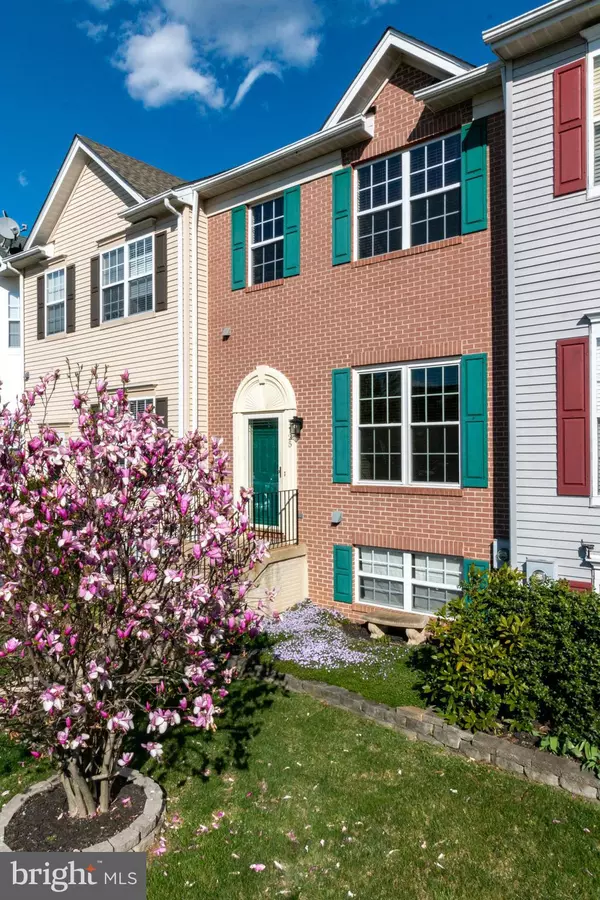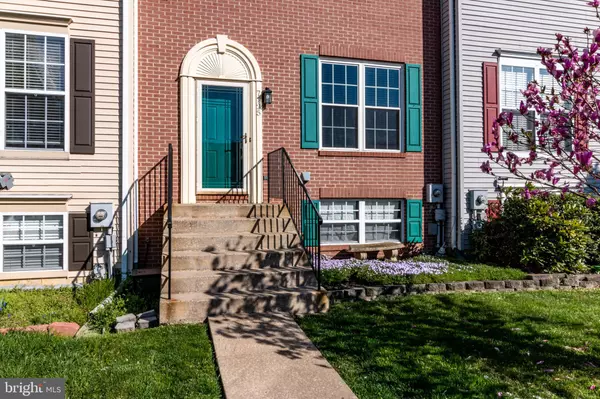$279,900
$279,900
For more information regarding the value of a property, please contact us for a free consultation.
7125 LADD CIR Frederick, MD 21703
3 Beds
3 Baths
1,800 SqFt
Key Details
Sold Price $279,900
Property Type Townhouse
Sub Type Interior Row/Townhouse
Listing Status Sold
Purchase Type For Sale
Square Footage 1,800 sqft
Price per Sqft $155
Subdivision Stonebridge
MLS Listing ID MDFR262236
Sold Date 05/08/20
Style Colonial
Bedrooms 3
Full Baths 2
Half Baths 1
HOA Fees $98/mo
HOA Y/N Y
Abv Grd Liv Area 1,320
Originating Board BRIGHT
Year Built 1997
Annual Tax Amount $2,641
Tax Year 2020
Lot Size 1,640 Sqft
Acres 0.04
Property Description
Beautiful, well-cared-for, brick-front townhome in Stonebridge! 3 bedrooms, 2 full baths and one half-bath. Updated kitchen with granite and newer stainless-steel appliances; hardwood floors throughout the main level; Both full bathrooms are updated with granite and new flooring; Crown molding in kitchen, dining area, living room & rec room. Recessed lighting and speakers in rec room! Partially finished basement with large rec room and walkout-level basement, leading out to a fully-fenced rear yard. Excellent location - No city taxes, yet close to shopping & commuter routes. (Please park in spaces #153 while showing - there are 2 spaces)
Location
State MD
County Frederick
Zoning R8
Rooms
Basement Full, Outside Entrance, Interior Access, Walkout Level
Interior
Interior Features Carpet, Ceiling Fan(s), Crown Moldings, Dining Area, Family Room Off Kitchen, Primary Bath(s), Recessed Lighting, Sprinkler System, Upgraded Countertops, Walk-in Closet(s), Wood Floors
Hot Water Natural Gas
Heating Forced Air
Cooling Central A/C
Flooring Hardwood, Vinyl, Partially Carpeted, Laminated
Equipment Built-In Microwave, Dishwasher, Disposal, Dryer, Dryer - Front Loading, Exhaust Fan, Icemaker, Oven - Self Cleaning, Oven/Range - Electric, Refrigerator, Stainless Steel Appliances, Washer, Water Heater
Fireplace N
Appliance Built-In Microwave, Dishwasher, Disposal, Dryer, Dryer - Front Loading, Exhaust Fan, Icemaker, Oven - Self Cleaning, Oven/Range - Electric, Refrigerator, Stainless Steel Appliances, Washer, Water Heater
Heat Source Natural Gas
Exterior
Parking On Site 2
Fence Rear, Wood
Amenities Available Pool - Outdoor, Tot Lots/Playground, Reserved/Assigned Parking, Common Grounds
Water Access N
Roof Type Architectural Shingle
Accessibility None
Garage N
Building
Story 3+
Sewer Public Sewer
Water Public
Architectural Style Colonial
Level or Stories 3+
Additional Building Above Grade, Below Grade
New Construction N
Schools
Elementary Schools Orchard Grove
Middle Schools Ballenger Creek
School District Frederick County Public Schools
Others
HOA Fee Include Trash,Snow Removal,Management,Common Area Maintenance
Senior Community No
Tax ID 1128578407
Ownership Fee Simple
SqFt Source Assessor
Acceptable Financing VA, FHA, Conventional, Cash
Listing Terms VA, FHA, Conventional, Cash
Financing VA,FHA,Conventional,Cash
Special Listing Condition Standard
Read Less
Want to know what your home might be worth? Contact us for a FREE valuation!

Our team is ready to help you sell your home for the highest possible price ASAP

Bought with Steven C Wilson • Keller Williams Realty Centre






