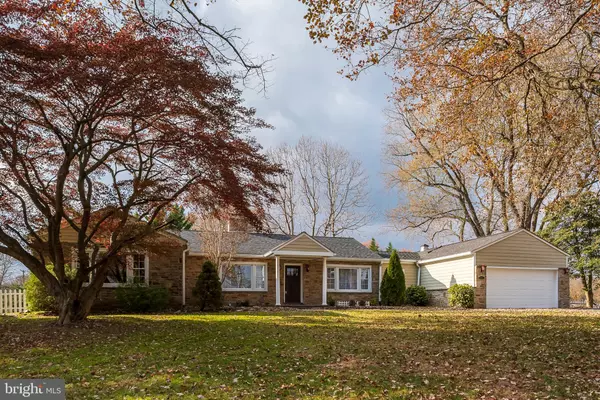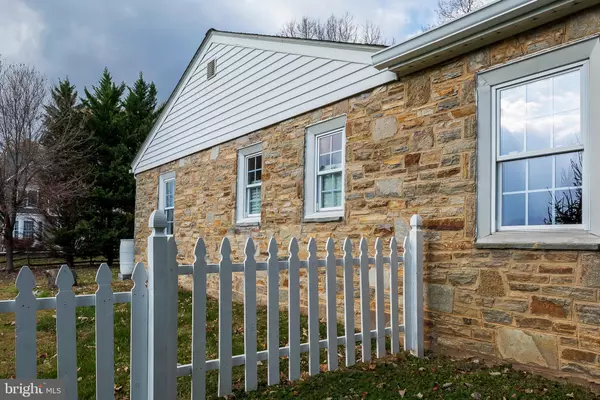$572,900
$572,900
For more information regarding the value of a property, please contact us for a free consultation.
4032 SAINT JOHNS LN Ellicott City, MD 21042
5 Beds
4 Baths
3,159 SqFt
Key Details
Sold Price $572,900
Property Type Single Family Home
Sub Type Detached
Listing Status Sold
Purchase Type For Sale
Square Footage 3,159 sqft
Price per Sqft $181
Subdivision Dunloggin
MLS Listing ID MDHW274346
Sold Date 07/09/20
Style Ranch/Rambler
Bedrooms 5
Full Baths 4
HOA Y/N N
Abv Grd Liv Area 2,381
Originating Board BRIGHT
Year Built 1952
Annual Tax Amount $6,693
Tax Year 2020
Lot Size 0.734 Acres
Acres 0.73
Property Description
Throw out your cookie cutter! Built in 1952, this Mid-Century Modern gem is pure magic. This SOLID STONE and HARDIE PLANK home has been thoughtfully updated, preserving its original splendor while offering stylish contemporary living. True to the period, there are walls of windows bringing light and views of trees and lush lawns into the interior. Solid stone walls and stone fireplaces bring back a feeling of a simpler time. A beautiful flagstone walkway leads to the welcoming front portico. Upon entering, you'll feel the warmth of the spacious and inviting family room, with its toasty fireplace. The formal dining room opens to the remodeled gourmet kitchen. With an abundance of white cabinetry and miles of granite counters, it's the perfect place to gather with family and friends. The main level features gleaming refinished hardwood floors throughout. The mid-century bedroom "wing" has three bedrooms off the living area. The hall bath features beautiful authentic sea green tiles. The master suite includes an updated bathroom, with genuine blue tile, and a walk-in closet. The newly constructed wing, perfect for a SEPARATE IN-LAW SUITE features an expansive master suite with slate tile, spa-like master bath and walk-in closet. The original breezeway separates the two wings. Beautifully finished, it now serves as an office or reading room and leads to the master suite and the main level laundry room. With two master suites on the main level and one in the basement, there is plenty of space for family and friends. The lower level also boasts an expansive recreation room, with a beautiful stone fireplace, and a second laundry room. The back yard is fully fenced for your 4-legged friends' comfort and has plenty of room if you are considering a pool. Imagine relaxing on the private covered back deck or spacious patio. You'll have room for all your treasures with an attached two-car garage and expansive driveway. Not only does it ooze character, charm and curb appeal, this one-of-a-kind home is located in ONE OF THE BEST SCHOOL SYSTEMS IN THE COUNTRY. *** TAX square feet does not include the addition. *** Located in one of Howard County's most prominent neighborhoods, with great shops, bars and restaurants minutes away, it's the perfect place to call home.
Location
State MD
County Howard
Zoning R20
Rooms
Other Rooms Dining Room, Primary Bedroom, Bedroom 3, Bedroom 4, Kitchen, Family Room, Laundry, Office, Recreation Room, Bathroom 3, Primary Bathroom
Basement Full, Fully Finished, Windows
Main Level Bedrooms 4
Interior
Interior Features Breakfast Area, Built-Ins, Ceiling Fan(s), Crown Moldings, Entry Level Bedroom, Formal/Separate Dining Room, Kitchen - Eat-In, Kitchen - Gourmet, Primary Bath(s), Recessed Lighting, Skylight(s), Upgraded Countertops, Wainscotting, Walk-in Closet(s), Wood Floors
Hot Water Electric
Heating Forced Air
Cooling Ceiling Fan(s), Central A/C
Flooring Ceramic Tile, Hardwood, Stone
Fireplaces Number 2
Fireplaces Type Screen, Stone
Equipment Dishwasher, Disposal, Dryer, Exhaust Fan, Icemaker, Oven/Range - Electric, Refrigerator, Stainless Steel Appliances, Washer
Fireplace Y
Window Features Screens
Appliance Dishwasher, Disposal, Dryer, Exhaust Fan, Icemaker, Oven/Range - Electric, Refrigerator, Stainless Steel Appliances, Washer
Heat Source Oil
Laundry Lower Floor, Main Floor
Exterior
Exterior Feature Deck(s), Patio(s), Porch(es)
Parking Features Garage - Front Entry, Garage Door Opener
Garage Spaces 2.0
Fence Rear, Wood
Water Access N
View Trees/Woods, Street
Accessibility None
Porch Deck(s), Patio(s), Porch(es)
Attached Garage 2
Total Parking Spaces 2
Garage Y
Building
Lot Description Backs to Trees, Rear Yard
Story 2
Sewer Public Sewer
Water Public
Architectural Style Ranch/Rambler
Level or Stories 2
Additional Building Above Grade, Below Grade
Structure Type Vaulted Ceilings
New Construction N
Schools
Elementary Schools Northfield
Middle Schools Dunloggin
High Schools Centennial
School District Howard County Public School System
Others
Pets Allowed Y
Senior Community No
Tax ID 1402215241
Ownership Fee Simple
SqFt Source Assessor
Horse Property N
Special Listing Condition Standard
Pets Allowed No Pet Restrictions
Read Less
Want to know what your home might be worth? Contact us for a FREE valuation!

Our team is ready to help you sell your home for the highest possible price ASAP

Bought with Eric K Anderson • ExecuHome Realty






