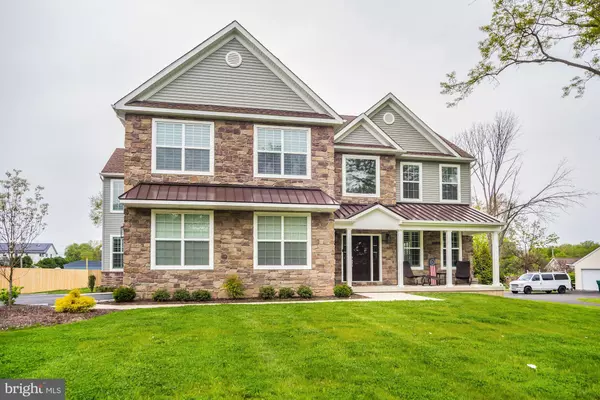$875,000
$884,900
1.1%For more information regarding the value of a property, please contact us for a free consultation.
2174 HARMONY LN Jamison, PA 18929
4 Beds
5 Baths
5,220 SqFt
Key Details
Sold Price $875,000
Property Type Single Family Home
Sub Type Detached
Listing Status Sold
Purchase Type For Sale
Square Footage 5,220 sqft
Price per Sqft $167
Subdivision None Available
MLS Listing ID PABU495900
Sold Date 08/05/20
Style Contemporary
Bedrooms 4
Full Baths 3
Half Baths 2
HOA Y/N N
Abv Grd Liv Area 3,463
Originating Board BRIGHT
Year Built 2018
Annual Tax Amount $11,846
Tax Year 2020
Lot Size 0.918 Acres
Acres 0.92
Lot Dimensions 100.00 x 400.00
Property Description
Welcome to 2174 Harmony Lane. This gorgeous home is new construction with many levels of upgrades and great touches added by the owners throughout. No aspect of this home was left untouched. This is a fantastic opportunity to own a gently lived in new construction home in the suburbs. Property is only 2 years old, 3,463 above grade sqft and over 1,757 sqft of finished basement below! As you drive up to the property you will notice cobblestone, front porch and extended driveway. There is also a large front yard with nice landscaping and plenty of curb appeal. The backyard has landscaping already completed and tress planted at the back of the property that will grow in providing privacy to the back of the home. This is a 1 acre lot. On the left side of the home is a 2 car garage w/ storage that can lead you directly into the mudroom. As you enter through the front door you will be engulfed by the beautiful winding staircase, natural light and chandelier. To the right of the entrance is a formal dining room that extends off of the kitchen. Every aspect of the kitchen has been upgraded. There is an oversized top of the line waterfall granite countertop with the ability for plenty of barstool seating. Beautiful white cabinets and stainless steel appliances run throughout this kitchen. The layout of this home is one of its best features. The open floor plan and 9 foot ceilings allows for a great flow between family room, kitchen table, Kitchen Island and into the dining room. Plenty of storage and pantry space on the first floor as well. The family room has raised coffered ceilings, plantation shutters, steel grey leathered granite hearth above the fireplace and an incredible amount of natural light making this one of the best spaces in the home! The walk up basement level consists of 1/2 bath, tons of storage, full in home gym with sauna, beauty salon, play area for children and entertainment section for hosting family and friends, more storage in the mechanical room, spray foam installation, all mechanicals throughout the home are early on in their life cycle and in great working order! The 3rd floor has 4 bedrooms and 3 full baths. 2 of the bedrooms have a jack and jill style bathroom. The master bedroom has a walk in closet and an amazing oversized walk in shower, with his and her vanities as well. Central Bucks School District. Please see link for Video Tour & please request specs or upgrades that were completed in the home: https://youtu.be/kinJkKHAZuAInclusions: Kitchen Appliances, Washer / Dryer, FridgeExclusions: Window Treatments, All Gym Equipment and Sauna, Salon Accessories, Safe, Foyer Chandelier, Family room chandelier
Location
State PA
County Bucks
Area Warwick Twp (10151)
Zoning RR
Rooms
Basement Full
Main Level Bedrooms 4
Interior
Hot Water Natural Gas
Heating Central
Cooling Central A/C
Heat Source Natural Gas
Exterior
Parking Features Garage - Side Entry
Garage Spaces 2.0
Water Access N
Accessibility None
Attached Garage 2
Total Parking Spaces 2
Garage Y
Building
Story 2
Sewer No Sewer System
Water None
Architectural Style Contemporary
Level or Stories 2
Additional Building Above Grade, Below Grade
New Construction N
Schools
School District Central Bucks
Others
Senior Community No
Tax ID 51-015-002
Ownership Fee Simple
SqFt Source Assessor
Special Listing Condition Standard
Read Less
Want to know what your home might be worth? Contact us for a FREE valuation!

Our team is ready to help you sell your home for the highest possible price ASAP

Bought with Roman Fogel • Skyline Realtors, LLC







