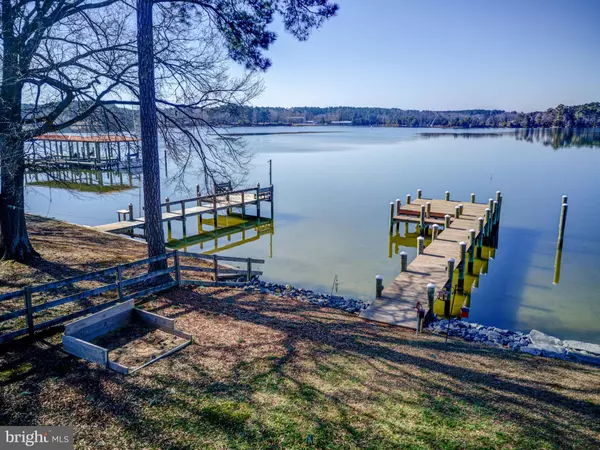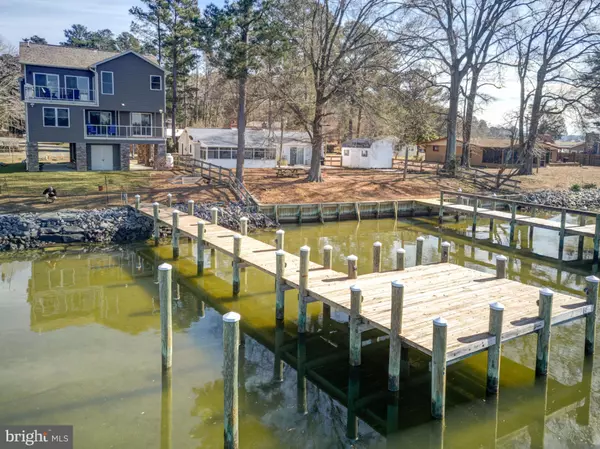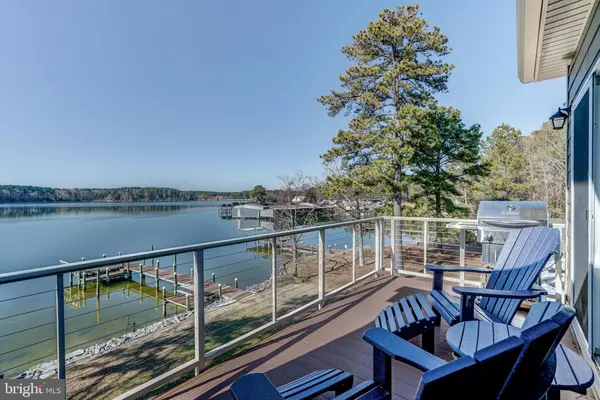$410,000
$399,000
2.8%For more information regarding the value of a property, please contact us for a free consultation.
212 SHORE LN Kinsale, VA 22488
3 Beds
3 Baths
2,168 SqFt
Key Details
Sold Price $410,000
Property Type Single Family Home
Sub Type Detached
Listing Status Sold
Purchase Type For Sale
Square Footage 2,168 sqft
Price per Sqft $189
Subdivision Shannon Park Beach
MLS Listing ID VAWE115718
Sold Date 06/19/20
Style Contemporary
Bedrooms 3
Full Baths 2
Half Baths 1
HOA Y/N N
Abv Grd Liv Area 2,018
Originating Board BRIGHT
Year Built 2013
Annual Tax Amount $2,033
Tax Year 2019
Lot Size 6,150 Sqft
Acres 0.14
Property Description
Coastal Living at it'sBest! Perfect vacation rental investment, full time home or summer home! This 3 Bedroom, 2.5 Bath home is the perfect home for waterfront enjoyment! Fabulous style & curb appeal, this home was built with only the finest materials & upgrades including: Hardi-plank siding, gorgeous Custom Walnut Cabinetry, Granite Counters in Kitchen & Bathrooms, high-end stainless-steel appliances, wood flooring, tiled Master Bathroom with Rain Shower Head, split zone heating and cooling and architectural shingles. This unique home features a great floorplan for entertaining, 2 waterside deck areas, a level walk way to the pier with step down for easy access to water toys and tons of storage space. Located in golf cart friendly neighborhood with boat launch right down the street. Enjoy endless views of the Yeocomico River from almost every room. Located near marinas, waterfront restaurants, great vineyards and near the Historic Village of Kinsale! Call today for details or to schedule a showing
Location
State VA
County Westmoreland
Zoning R
Rooms
Basement Outside Entrance, Interior Access, Poured Concrete, Workshop
Main Level Bedrooms 3
Interior
Interior Features Ceiling Fan(s), Floor Plan - Open, Kitchen - Gourmet, Kitchen - Island, Recessed Lighting, Wood Floors, Other
Heating Heat Pump(s)
Cooling Ceiling Fan(s), Heat Pump(s)
Fireplaces Number 1
Equipment Built-In Microwave, Dishwasher, Dryer - Front Loading, Oven/Range - Gas, Range Hood, Stainless Steel Appliances, Washer - Front Loading
Appliance Built-In Microwave, Dishwasher, Dryer - Front Loading, Oven/Range - Gas, Range Hood, Stainless Steel Appliances, Washer - Front Loading
Heat Source Electric
Exterior
Garage Spaces 1.0
Water Access Y
View River
Roof Type Architectural Shingle
Accessibility None
Total Parking Spaces 1
Garage N
Building
Story 3+
Sewer Septic = # of BR
Water Community
Architectural Style Contemporary
Level or Stories 3+
Additional Building Above Grade, Below Grade
New Construction N
Schools
School District Westmoreland County Public Schools
Others
Senior Community No
Tax ID 49D 1 24
Ownership Fee Simple
SqFt Source Estimated
Acceptable Financing Cash, Conventional
Listing Terms Cash, Conventional
Financing Cash,Conventional
Special Listing Condition Standard
Read Less
Want to know what your home might be worth? Contact us for a FREE valuation!

Our team is ready to help you sell your home for the highest possible price ASAP

Bought with Thomas U Washington • Samson Properties







