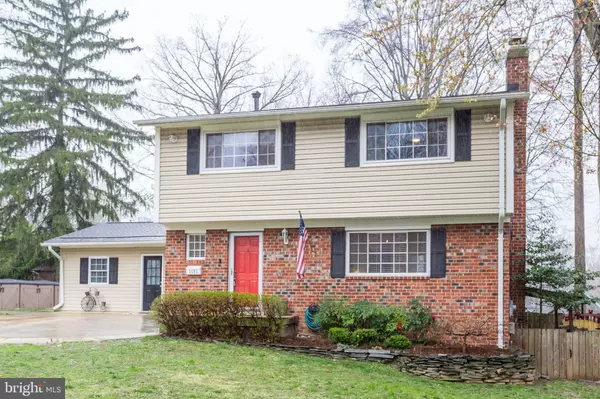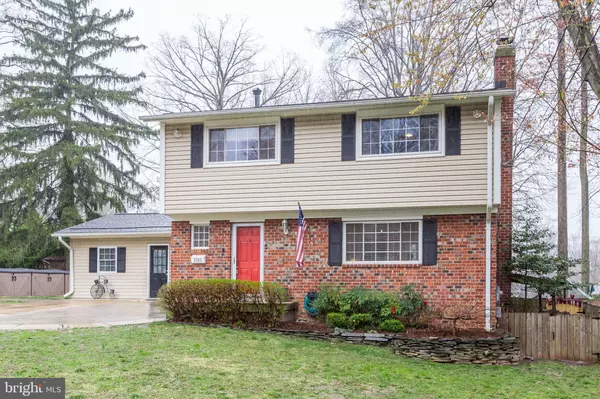$600,000
$599,900
For more information regarding the value of a property, please contact us for a free consultation.
5503 AVON CT Springfield, VA 22151
5 Beds
5 Baths
2,030 SqFt
Key Details
Sold Price $600,000
Property Type Single Family Home
Sub Type Detached
Listing Status Sold
Purchase Type For Sale
Square Footage 2,030 sqft
Price per Sqft $295
Subdivision Kings Park
MLS Listing ID VAFX1118742
Sold Date 04/21/20
Style Colonial
Bedrooms 5
Full Baths 3
Half Baths 2
HOA Y/N N
Abv Grd Liv Area 2,030
Originating Board BRIGHT
Year Built 1965
Annual Tax Amount $6,188
Tax Year 2019
Lot Size 0.260 Acres
Acres 0.26
Property Description
$20,000 PRICE REDUCTION! SELLERS ARE SUPER MOTIVATED!! Look no further! This home can be your new forever home, but you must act fast! Updated three level home, with main level master and newly finished basement. Main level boasts new Cortec luxury vinyl plank flooring, fresh paint, gourmet kitchen with stainless steel appliances and granite countertops. Bump out provides extra space off of the kitchen with perfect flow for hosting the family or neighbors for summer BBQ's. The outdoor area has been professionally landscaped with a huge patio and pathways leading to a built-in fire pit area . Flat and fenced-in yard makes this area an amazing and private outdoor retreat. You'll love the master bedroom and bathroom located on the main level, as well as the convenient laundry area. Head upstairs to find four additional bedrooms, as well as 2 more full bathrooms. The basement has been recently renovated - you'll appreciate this amazing space! A large recreation room and half bath make this the perfect space to host friends over to watch the game or snuggle up to watch a movie with the family. A wood burning fireplace, windows, and walk-up to the outside make this area inviting and comfortable. All this in a cul-de-sac in the popular Kings Park neighborhood with easy access to I495, recreation, parks, shopping, and all of the modern conveniences. SO MANY UPDATES! New roof (only 3 years old!), brand new 75 gallon hot water heater (2020), new paint throughout the entire home, all bathrooms have been updated, new refrigerator in kitchen, new flooring (2020) - what are you waiting for!?!
Location
State VA
County Fairfax
Zoning 130
Rooms
Other Rooms Living Room, Dining Room, Primary Bedroom, Bedroom 2, Bedroom 3, Bedroom 4, Kitchen, Sun/Florida Room, Laundry, Recreation Room, Storage Room, Bathroom 2, Bathroom 3, Primary Bathroom, Half Bath
Basement Daylight, Full, Fully Finished, Heated, Improved, Outside Entrance, Interior Access, Walkout Stairs, Windows
Main Level Bedrooms 1
Interior
Interior Features Carpet, Ceiling Fan(s), Dining Area, Entry Level Bedroom, Floor Plan - Open, Kitchen - Eat-In, Kitchen - Gourmet, Kitchen - Island, Kitchen - Table Space, Primary Bath(s), Stall Shower, Upgraded Countertops, Walk-in Closet(s), Window Treatments, Wood Floors
Hot Water 60+ Gallon Tank, Natural Gas
Heating Central, Forced Air
Cooling Ceiling Fan(s), Central A/C
Flooring Hardwood, Carpet, Ceramic Tile, Laminated
Fireplaces Number 1
Fireplaces Type Wood
Equipment Dishwasher, Disposal, Dryer, Extra Refrigerator/Freezer, Humidifier, Icemaker, Oven - Double, Oven/Range - Gas, Stainless Steel Appliances, Washer
Furnishings No
Fireplace Y
Window Features Insulated
Appliance Dishwasher, Disposal, Dryer, Extra Refrigerator/Freezer, Humidifier, Icemaker, Oven - Double, Oven/Range - Gas, Stainless Steel Appliances, Washer
Heat Source Natural Gas
Laundry Main Floor, Dryer In Unit, Washer In Unit
Exterior
Exterior Feature Patio(s)
Garage Spaces 4.0
Fence Wood
Utilities Available Cable TV Available, Electric Available, Natural Gas Available, Phone Available, Sewer Available, Water Available
Water Access N
View Trees/Woods
Roof Type Asphalt
Accessibility None
Porch Patio(s)
Total Parking Spaces 4
Garage N
Building
Lot Description Cul-de-sac, Front Yard, Landscaping, Rear Yard
Story 3+
Sewer Public Sewer
Water Public
Architectural Style Colonial
Level or Stories 3+
Additional Building Above Grade, Below Grade
Structure Type Dry Wall
New Construction N
Schools
Elementary Schools Kings Park
Middle Schools Lake Braddock Secondary School
High Schools Lake Braddock
School District Fairfax County Public Schools
Others
Pets Allowed Y
Senior Community No
Tax ID 0791 06 0429
Ownership Fee Simple
SqFt Source Estimated
Security Features Main Entrance Lock
Acceptable Financing Conventional, FHA, VA, Negotiable
Listing Terms Conventional, FHA, VA, Negotiable
Financing Conventional,FHA,VA,Negotiable
Special Listing Condition Standard
Pets Allowed No Pet Restrictions
Read Less
Want to know what your home might be worth? Contact us for a FREE valuation!

Our team is ready to help you sell your home for the highest possible price ASAP

Bought with Brett J Korade • Berkshire Hathaway HomeServices PenFed Realty






