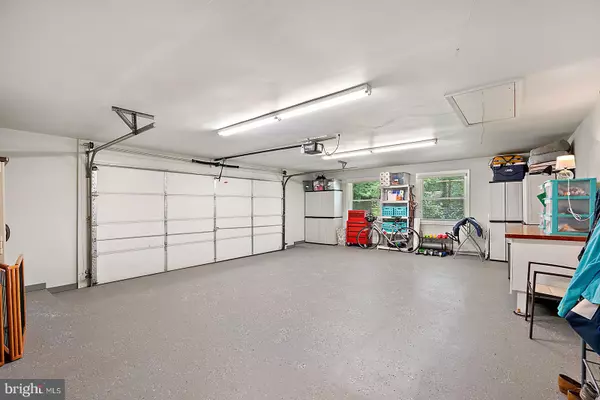$450,000
$464,500
3.1%For more information regarding the value of a property, please contact us for a free consultation.
5238 GRAYSTONE RD Warrenton, VA 20187
3 Beds
2 Baths
1,450 SqFt
Key Details
Sold Price $450,000
Property Type Single Family Home
Sub Type Detached
Listing Status Sold
Purchase Type For Sale
Square Footage 1,450 sqft
Price per Sqft $310
Subdivision South Hill Estates
MLS Listing ID VAFQ166598
Sold Date 09/11/20
Style Ranch/Rambler
Bedrooms 3
Full Baths 2
HOA Y/N N
Abv Grd Liv Area 1,450
Originating Board BRIGHT
Year Built 1980
Annual Tax Amount $2,795
Tax Year 2020
Lot Size 1.074 Acres
Acres 1.07
Property Description
Beautifully landscaped grounds with a location hub that can't be beat. A showcase of care and maintenance on just over an acre with a no thru traffic culdesac. Covered rear patio overlooking pool with all newer motors, modern sand filter, pool vacuum. Updates galore just to name a few, garage fully painted including the floor, interior freshly painted, high end window and door shades, silhouettes, room darkening, etc., new W/D, upgraded electrical panel and outlets inside and out, perimeter security lighting (LED motion sensor, etc.), Schlage hardware and locks with satin finish, invisible fence, new septic, whole house cable wired, oversized paved drive and overflow parking, hardwood floors, sliding barn door unit, the list goes on and on! The curb appeal will bring you in and you will not be disappointed with the full easy flow living experience all on one floor. Just minutes to optional commuter routes, golf courses, hospital, shopping and restaurants.
Location
State VA
County Fauquier
Zoning R1
Rooms
Other Rooms Living Room, Dining Room, Primary Bedroom, Bedroom 2, Bedroom 3, Kitchen, Foyer, Laundry, Bathroom 2, Primary Bathroom
Main Level Bedrooms 3
Interior
Interior Features Dining Area, Entry Level Bedroom, Kitchen - Eat-In, Kitchen - Table Space, Primary Bath(s), Wood Floors
Hot Water Electric
Heating Heat Pump(s)
Cooling Heat Pump(s)
Heat Source Electric
Laundry Main Floor
Exterior
Exterior Feature Deck(s)
Parking Features Garage Door Opener, Garage - Side Entry, Inside Access, Oversized, Built In
Garage Spaces 2.0
Fence Privacy, Rear
Pool In Ground
Water Access N
Accessibility Level Entry - Main
Porch Deck(s)
Attached Garage 2
Total Parking Spaces 2
Garage Y
Building
Lot Description Backs to Trees, Cul-de-sac, Front Yard, Landscaping, Level, No Thru Street, Open, Rear Yard, SideYard(s)
Story 1
Sewer Septic Exists
Water Public
Architectural Style Ranch/Rambler
Level or Stories 1
Additional Building Above Grade, Below Grade
New Construction N
Schools
Elementary Schools C. Hunter Ritchie
Middle Schools Auburn
High Schools Kettle Run
School District Fauquier County Public Schools
Others
Senior Community No
Tax ID 7905-47-6592
Ownership Fee Simple
SqFt Source Estimated
Special Listing Condition Standard
Read Less
Want to know what your home might be worth? Contact us for a FREE valuation!

Our team is ready to help you sell your home for the highest possible price ASAP

Bought with Reginald Shorts • Golston Real Estate Inc.






