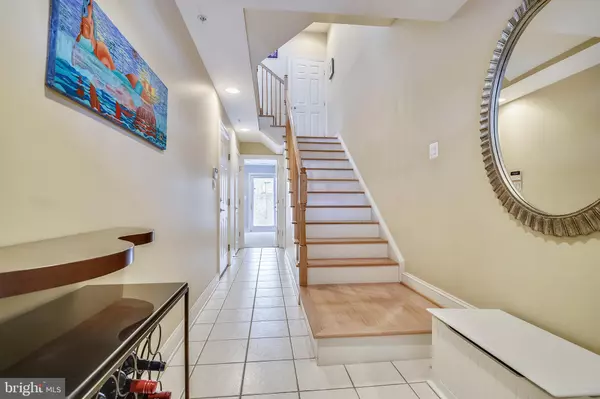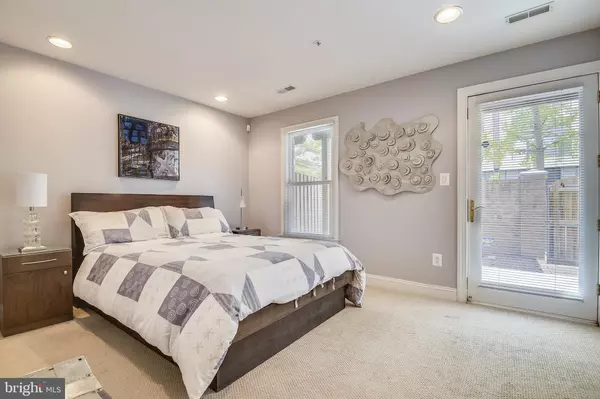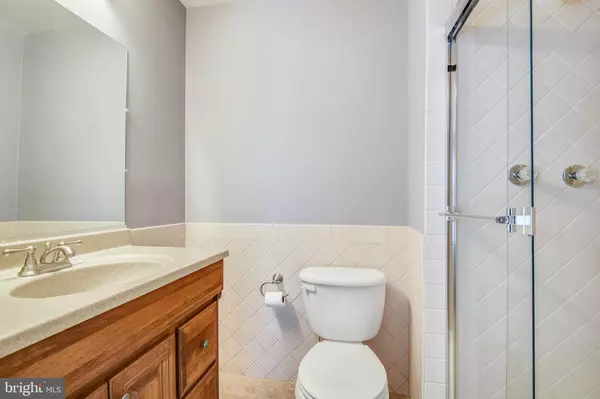$575,000
$575,000
For more information regarding the value of a property, please contact us for a free consultation.
1238 HARBOR ISLAND WALK Baltimore, MD 21230
4 Beds
4 Baths
2,554 SqFt
Key Details
Sold Price $575,000
Property Type Townhouse
Sub Type Interior Row/Townhouse
Listing Status Sold
Purchase Type For Sale
Square Footage 2,554 sqft
Price per Sqft $225
Subdivision The Towers
MLS Listing ID MDBA511150
Sold Date 07/30/20
Style Traditional
Bedrooms 4
Full Baths 3
Half Baths 1
HOA Fees $416/mo
HOA Y/N Y
Abv Grd Liv Area 2,554
Originating Board BRIGHT
Year Built 2003
Annual Tax Amount $13,806
Tax Year 2019
Lot Size 1,306 Sqft
Acres 0.03
Property Description
Welcome to 1238 Harbor Island Walk, located within the premium waterfront community at The Townes at Harborview. This home boasts 4 bedrooms, 3.5 bathrooms, 2500+ square feet, parking for 3 vehicles (garage/driveway) and a large rooftop deck! Main level entry features 1 bedroom/full bath that leads to an outside patio area perfect for gardening, play area for children and more. Head upstairs to the second level to an open floor plan LR/DR/Kitchen all with gleaming hardwood floors. Gourmet kitchen renovation (2015) featuring gas cooking, white cabinets, glass/stone tiled backsplash, Quartzite countertops, SS appliances and an oversized island perfect for entertaining and more. Enjoy grilling and outdoor dining on the balcony off the kitchen. On the third level you will find a large master suite with walk in closet and large master bath with soaking tub, stand alone tiled shower and double vanity. Washer and dryer can be found on this level - doing laundry will be a breeze! Fourth level has 2 additional bedrooms, full bath with shower/tub combo and a wet bar area with beverage refrigerator that is perfect for entertaining on your large rooftop deck! NOTABLE UPGRADES: New Duradek Roof(2020), Doghouse on Roof Above Walkout(2018), Washing Machine(2018), Dual Zoned Heat/AC(2017); Kitchen/SS Appliances(2015), Hardwood Flooring(2015), Paint-kitchen, entry level BR/BA, 1/2 bath, 4th floor front bedroom, wetbar area (2015). Water included in your HOA fee. Community amenities include 24/7 security, outdoor pool, fitness center, beautifully landscaped grounds, koi pond, marina, snow removal, parking lot for guests and DiPasquali's Italian Deli & Market. If you are a sports fan its an easy walk to an Orioles or Ravens game. Conveniently located to the water taxi and walking/jogging path to explore all that downtown Baltimore has to offer! **Check out the virtual tour and interactive floor plans https://youtu.be/4ocjGJHXOTk https://mls.TruPlace.com/property/2186/87270/ **Home is occupied but can provide safe showings - gloves, shoe covers and hand sanitizer will be provided. Please bring your own face masks. **Schedule your own private tour or live virtual walk-through...just ask!
Location
State MD
County Baltimore City
Zoning C-2*
Rooms
Other Rooms Living Room, Dining Room, Primary Bedroom, Bedroom 2, Kitchen, Bedroom 1, Laundry, Other, Bathroom 1, Primary Bathroom, Half Bath
Interior
Interior Features Breakfast Area, Carpet, Ceiling Fan(s), Combination Dining/Living, Dining Area, Entry Level Bedroom, Floor Plan - Open, Floor Plan - Traditional, Kitchen - Eat-In, Kitchen - Gourmet, Kitchen - Island, Kitchen - Table Space, Primary Bath(s), Recessed Lighting, Skylight(s), Soaking Tub, Sprinkler System, Stall Shower, Tub Shower, Upgraded Countertops, Walk-in Closet(s), Wet/Dry Bar, Wood Floors
Hot Water Natural Gas
Heating Forced Air
Cooling Central A/C, Ceiling Fan(s), Zoned
Flooring Ceramic Tile, Hardwood, Carpet
Equipment Built-In Microwave, Built-In Range, Dishwasher, Disposal, Dryer, Exhaust Fan, Freezer, Icemaker, Oven/Range - Gas, Refrigerator, Stainless Steel Appliances, Stove, Washer
Fireplace N
Window Features Screens
Appliance Built-In Microwave, Built-In Range, Dishwasher, Disposal, Dryer, Exhaust Fan, Freezer, Icemaker, Oven/Range - Gas, Refrigerator, Stainless Steel Appliances, Stove, Washer
Heat Source Natural Gas
Laundry Upper Floor
Exterior
Exterior Feature Deck(s), Patio(s), Balcony
Parking Features Garage - Front Entry, Garage Door Opener, Inside Access
Garage Spaces 3.0
Utilities Available Cable TV Available, Under Ground
Amenities Available Fitness Center, Pool - Outdoor, Security, Jog/Walk Path, Marina/Marina Club, Pier/Dock, Common Grounds
Water Access N
Accessibility None
Porch Deck(s), Patio(s), Balcony
Attached Garage 1
Total Parking Spaces 3
Garage Y
Building
Story 3
Sewer Public Sewer
Water Public
Architectural Style Traditional
Level or Stories 3
Additional Building Above Grade, Below Grade
New Construction N
Schools
School District Baltimore City Public Schools
Others
HOA Fee Include Water,Trash,Snow Removal,Pool(s),Health Club,Lawn Maintenance,Common Area Maintenance,Road Maintenance,Pier/Dock Maintenance,Sewer,Management,Insurance,Reserve Funds
Senior Community No
Tax ID 0324131922 319
Ownership Fee Simple
SqFt Source Estimated
Security Features Security System,Smoke Detector,Sprinkler System - Indoor
Special Listing Condition Standard
Read Less
Want to know what your home might be worth? Contact us for a FREE valuation!

Our team is ready to help you sell your home for the highest possible price ASAP

Bought with Vincent F DeLorenzo • Keller Williams Metropolitan






