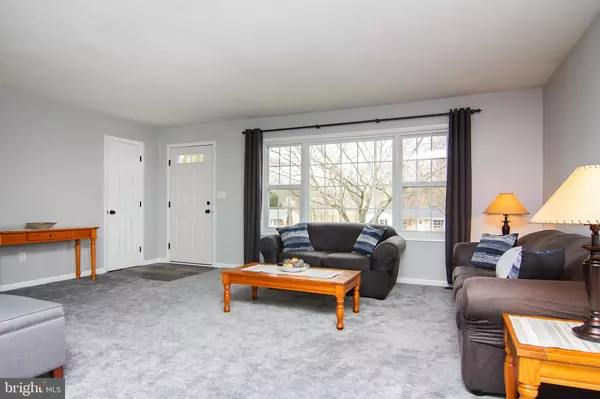$366,000
$364,900
0.3%For more information regarding the value of a property, please contact us for a free consultation.
2119 CARROLL DALE RD Sykesville, MD 21784
3 Beds
2 Baths
2,048 SqFt
Key Details
Sold Price $366,000
Property Type Single Family Home
Sub Type Detached
Listing Status Sold
Purchase Type For Sale
Square Footage 2,048 sqft
Price per Sqft $178
Subdivision Carroll Dale
MLS Listing ID MDCR195182
Sold Date 04/30/20
Style Ranch/Rambler
Bedrooms 3
Full Baths 2
HOA Y/N N
Abv Grd Liv Area 1,352
Originating Board BRIGHT
Year Built 1974
Annual Tax Amount $3,238
Tax Year 2020
Lot Size 0.560 Acres
Acres 0.56
Property Description
You do not want to miss this one. Pride of ownership! Just look and buy. Many upgrades: Kitchen approx 05', which offers beautiful Maple cabinets Corian counter tops, eating bar, cabinets cabinets cabinets. Roof, gutters, doors (except one), windows, soffit, approx 6yrs,Chimney cap approx 1 yr, Family bath approx 5 yrs, light fixtures approx 1yr, carpet approx, 1yr. Hardwoods floors under the carpet. 2 full baths, some rooms freshly painted. Extended dining area with sliders taking you to the large deck. Enjoy those evenings while overlooking your large back yard. Finished lower level with a wet bar and large brick fireplace with a very nice pellet stove. Small unfinished area for storage, workshop and laundry. Walk out to your nice patio and relax or play in the fabulous yard.
Location
State MD
County Carroll
Zoning RESIDENTIAL
Rooms
Other Rooms Living Room, Dining Room, Primary Bedroom, Bedroom 2, Kitchen, Basement, Bathroom 2, Bathroom 3, Primary Bathroom
Basement Fully Finished, Outside Entrance, Rear Entrance, Walkout Level, Sump Pump
Main Level Bedrooms 3
Interior
Interior Features Attic, Carpet, Ceiling Fan(s), Dining Area, Entry Level Bedroom, Floor Plan - Open, Bar, Primary Bath(s), Wet/Dry Bar, Window Treatments, Wood Floors, Other, Attic/House Fan
Heating Forced Air
Cooling Central A/C
Fireplaces Number 1
Fireplaces Type Other
Equipment Dishwasher, Exhaust Fan, Microwave, Oven/Range - Electric, Range Hood, Refrigerator
Fireplace Y
Window Features Screens
Appliance Dishwasher, Exhaust Fan, Microwave, Oven/Range - Electric, Range Hood, Refrigerator
Heat Source Oil
Exterior
Exterior Feature Deck(s)
Fence Chain Link
Water Access N
Accessibility None
Porch Deck(s)
Garage N
Building
Lot Description Landscaping, Rear Yard, Front Yard
Story 2
Sewer Septic Exists, On Site Septic
Water Public
Architectural Style Ranch/Rambler
Level or Stories 2
Additional Building Above Grade, Below Grade
New Construction N
Schools
School District Carroll County Public Schools
Others
Senior Community No
Tax ID 0705030277
Ownership Fee Simple
SqFt Source Estimated
Horse Property N
Special Listing Condition Standard
Read Less
Want to know what your home might be worth? Contact us for a FREE valuation!

Our team is ready to help you sell your home for the highest possible price ASAP

Bought with Marie C Moxley • Keller Williams Legacy West






