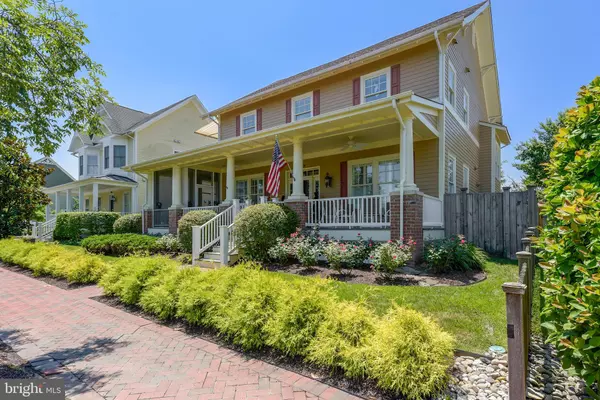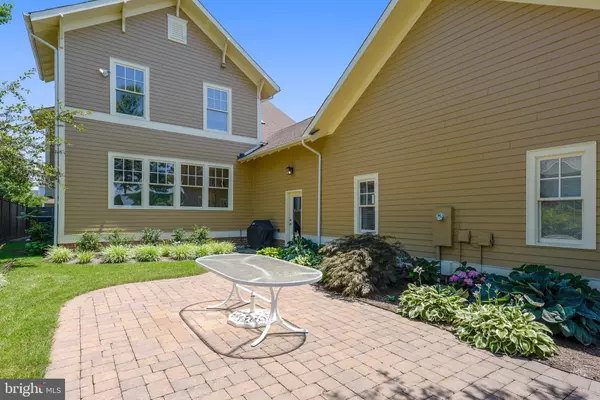$650,000
$694,000
6.3%For more information regarding the value of a property, please contact us for a free consultation.
8088 NORTH FORK BLVD Easton, MD 21601
4 Beds
4 Baths
3,822 SqFt
Key Details
Sold Price $650,000
Property Type Single Family Home
Sub Type Detached
Listing Status Sold
Purchase Type For Sale
Square Footage 3,822 sqft
Price per Sqft $170
Subdivision Easton Village
MLS Listing ID MDTA135730
Sold Date 03/17/20
Style Traditional
Bedrooms 4
Full Baths 3
Half Baths 1
HOA Fees $215/mo
HOA Y/N Y
Abv Grd Liv Area 3,822
Originating Board BRIGHT
Year Built 2007
Annual Tax Amount $6,896
Tax Year 2019
Lot Size 7,650 Sqft
Acres 0.18
Lot Dimensions 0.00 x 0.00
Property Description
Welcome to Easton Village! Step onto the wrap-around front porch into the entry with a clear vista to windows at the rear of the house. This traditional home with 4 bedrooms and 3.5 baths is one of few in the neighborhood with an attached two-car garage. The first floor plan flows well from the living and dining rooms past the stairs and service areas, including an elevator, to the family room, kitchen and breakfast room at the rear. The spacious family room has a wide wall of windows and a fireplace flanked by side windows over built-ins. The large kitchen s special features include custom cabinetry, granite countertops, large island with bar height seating, stainless steel appliances, and skylights. The breakfast room has wrap-around windows and a French door to the screened porch for warm weather dining. The second floor bedrooms and baths includes the master suite with a deck and awning that spans the full width of the bedroom. The rear fenced-yard, patio and extensive landscaping creates a wonderful outdoor room .
Location
State MD
County Talbot
Zoning R
Rooms
Other Rooms Living Room, Dining Room, Primary Bedroom, Bedroom 2, Bedroom 3, Kitchen, Family Room, Foyer, Breakfast Room, Bedroom 1, Laundry
Main Level Bedrooms 1
Interior
Interior Features Breakfast Area, Attic, Built-Ins, Carpet, Ceiling Fan(s), Chair Railings, Crown Moldings, Dining Area, Elevator, Family Room Off Kitchen, Formal/Separate Dining Room, Kitchen - Island, Primary Bath(s), Recessed Lighting, Pantry, Sprinkler System, Upgraded Countertops, Walk-in Closet(s), Wood Floors
Hot Water Natural Gas
Heating Heat Pump(s)
Cooling Central A/C
Flooring Hardwood, Carpet
Fireplaces Number 1
Fireplaces Type Gas/Propane
Equipment Built-In Microwave, Dryer, Dishwasher, Exhaust Fan, Instant Hot Water, Cooktop, Oven - Wall, Refrigerator, Washer, Disposal
Furnishings No
Fireplace Y
Appliance Built-In Microwave, Dryer, Dishwasher, Exhaust Fan, Instant Hot Water, Cooktop, Oven - Wall, Refrigerator, Washer, Disposal
Heat Source Electric
Laundry Main Floor
Exterior
Exterior Feature Patio(s), Porch(es)
Parking Features Other, Garage - Rear Entry
Garage Spaces 2.0
Fence Rear, Wood
Utilities Available Cable TV
Water Access N
Accessibility Other
Porch Patio(s), Porch(es)
Attached Garage 2
Total Parking Spaces 2
Garage Y
Building
Lot Description Interior
Story 2
Sewer Public Sewer
Water Public
Architectural Style Traditional
Level or Stories 2
Additional Building Above Grade, Below Grade
Structure Type 9'+ Ceilings,2 Story Ceilings
New Construction N
Schools
School District Talbot County Public Schools
Others
Senior Community No
Tax ID 01-108166
Ownership Fee Simple
SqFt Source Assessor
Acceptable Financing Cash, Conventional
Horse Property N
Listing Terms Cash, Conventional
Financing Cash,Conventional
Special Listing Condition Standard
Read Less
Want to know what your home might be worth? Contact us for a FREE valuation!

Our team is ready to help you sell your home for the highest possible price ASAP

Bought with Melissa J Tippett • Meredith Fine Properties






