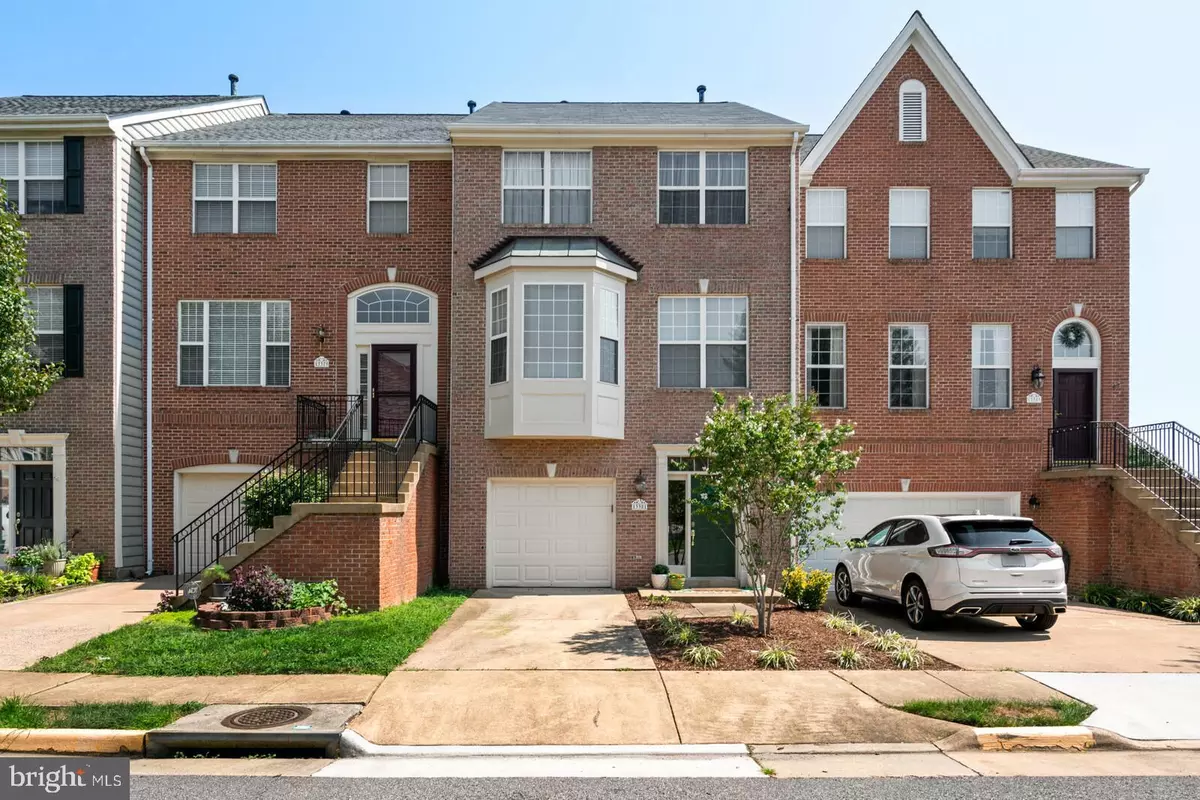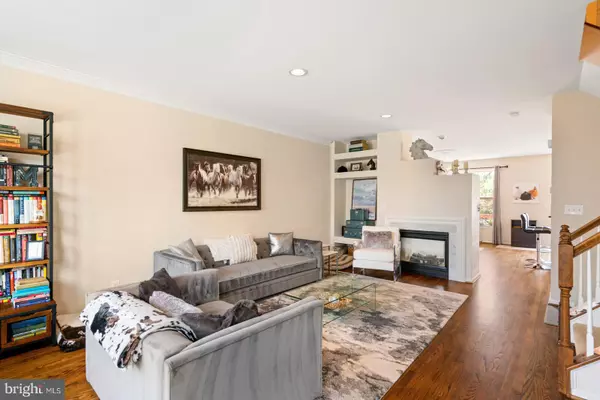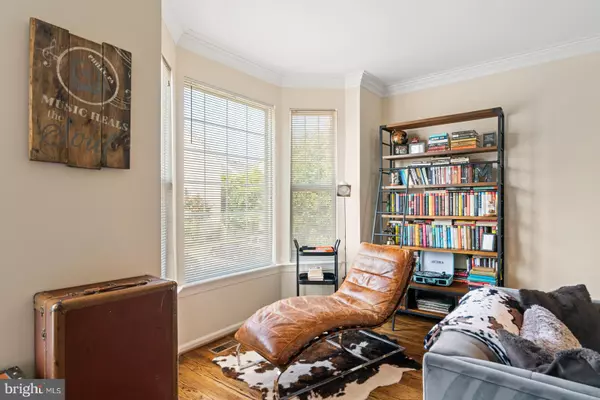$445,000
$424,900
4.7%For more information regarding the value of a property, please contact us for a free consultation.
13381 FERRY LANDING LN Woodbridge, VA 22191
3 Beds
4 Baths
2,414 SqFt
Key Details
Sold Price $445,000
Property Type Townhouse
Sub Type Interior Row/Townhouse
Listing Status Sold
Purchase Type For Sale
Square Footage 2,414 sqft
Price per Sqft $184
Subdivision Belmont Center
MLS Listing ID VAPW503226
Sold Date 09/25/20
Style Colonial
Bedrooms 3
Full Baths 2
Half Baths 2
HOA Fees $98/mo
HOA Y/N Y
Abv Grd Liv Area 1,774
Originating Board BRIGHT
Year Built 1999
Annual Tax Amount $4,827
Tax Year 2020
Lot Size 1,764 Sqft
Acres 0.04
Property Description
Bright and spacious move in ready townhouse in highly sought after Belmont Bay! Meticulously updated with nothing to do except move in! This stunning home features gleaming hardwood floors, an open concept main level with dual sided fireplace between the dining area and family room. Sunlight pours into the family room through the bump out window and a neutral paint scheme flows throughout. A modern kitchen that's fit for any chef features sparkling granite counters, beautiful grey cabinets, stainless steel appliances, and an island for entertaining. Enjoy entertaining family and friends inside or out on the spacious deck with ample room for everyone to enjoy. Upstairs you'll find 3 generously sized bedrooms, an updated guest bath with granite counters and the private master oasis. Step inside your private master oasis to find a huge walk-in closet with a custom organizer and luxurious bath with separate soaking tub and shower, and dual vanities with granite countertops. The lower level features a half bath, new washer and dryer, along with a spacious rec room that walks out to a private fenced in yard and has access to the garage! Room for storage and plenty of parking with a long driveway. Amazing location just minutes from the VRE and easy access to 95. Belmont Bay offers a plethora of amenities including a pool just steps from the home, tennis courts, trails, Marina access - just to name a few! ****View 3D Imagery of the Home Here: https://mpembed.com/show/?m=Gy3DBrAPbAf&bgmusic=https://cutt.ly/Syh4sOO&minimap=1&mls=1****
Location
State VA
County Prince William
Zoning PMD
Rooms
Basement Fully Finished, Walkout Level
Interior
Interior Features Breakfast Area, Carpet, Ceiling Fan(s), Combination Kitchen/Dining, Crown Moldings, Family Room Off Kitchen, Floor Plan - Open, Kitchen - Gourmet, Pantry, Recessed Lighting, Soaking Tub, Stall Shower, Upgraded Countertops, Walk-in Closet(s), Window Treatments, Wood Floors
Hot Water Natural Gas
Heating Forced Air
Cooling Central A/C
Flooring Hardwood, Carpet
Fireplaces Number 1
Fireplaces Type Gas/Propane, Double Sided
Equipment Dishwasher, Disposal, Dryer, Oven/Range - Gas, Range Hood, Refrigerator, Stainless Steel Appliances, Washer
Fireplace Y
Appliance Dishwasher, Disposal, Dryer, Oven/Range - Gas, Range Hood, Refrigerator, Stainless Steel Appliances, Washer
Heat Source Natural Gas
Laundry Lower Floor
Exterior
Exterior Feature Deck(s), Patio(s)
Parking Features Garage - Front Entry
Garage Spaces 3.0
Fence Rear
Amenities Available Bike Trail, Boat Ramp, Club House, Common Grounds, Community Center, Jog/Walk Path, Marina/Marina Club, Picnic Area, Pool - Outdoor, Pool Mem Avail, Recreational Center, Tennis Courts, Tot Lots/Playground, Water/Lake Privileges
Water Access N
Accessibility None
Porch Deck(s), Patio(s)
Attached Garage 1
Total Parking Spaces 3
Garage Y
Building
Lot Description Backs to Trees
Story 3
Sewer Public Sewer
Water Public
Architectural Style Colonial
Level or Stories 3
Additional Building Above Grade, Below Grade
New Construction N
Schools
Elementary Schools Belmont
Middle Schools Fred M. Lynn
High Schools Freedom
School District Prince William County Public Schools
Others
HOA Fee Include Common Area Maintenance,Insurance,Management,Pier/Dock Maintenance,Pool(s),Recreation Facility,Reserve Funds,Road Maintenance,Snow Removal,Trash
Senior Community No
Tax ID 8492-16-8788
Ownership Fee Simple
SqFt Source Assessor
Special Listing Condition Standard
Read Less
Want to know what your home might be worth? Contact us for a FREE valuation!

Our team is ready to help you sell your home for the highest possible price ASAP

Bought with Jeannie Marie LaCroix • Long & Foster Real Estate, Inc.






