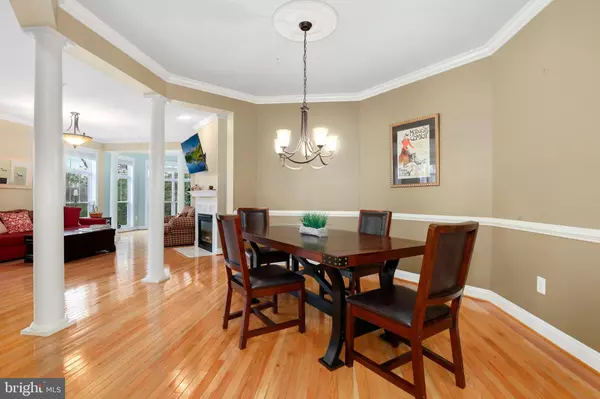$485,000
$487,500
0.5%For more information regarding the value of a property, please contact us for a free consultation.
2137 TURNBERRY WAY #15 Woodstock, MD 21163
4 Beds
4 Baths
2,656 SqFt
Key Details
Sold Price $485,000
Property Type Condo
Sub Type Condo/Co-op
Listing Status Sold
Purchase Type For Sale
Square Footage 2,656 sqft
Price per Sqft $182
Subdivision Waverly Woods
MLS Listing ID MDHW275014
Sold Date 05/01/20
Style Villa
Bedrooms 4
Full Baths 3
Half Baths 1
Condo Fees $277/mo
HOA Fees $32/qua
HOA Y/N Y
Abv Grd Liv Area 2,106
Originating Board BRIGHT
Year Built 2000
Annual Tax Amount $6,839
Tax Year 2020
Property Description
THE SELLER WILL BE INSTALLING A NEW ROOF! This corner unit has so much to offer! Inside you will find a freshly painted main floor master bedroom with new carpet, dual walk-in closets and access to the screened-in porch; hardwood floors on the main level; gorgeous kitchen featuring granite countertops, SS appliances (new within the past 2 years), and neutral white cabinets; main level laundry location (washer and dryer about 2 years old); gas fireplace in the family room; lower level features new carpet, rec room, built-ins for home office, full bathroom and additional (4th) bedroom which has been freshly painted. Outside features a brick front stoop, main level screened in porch, lower level patio, and gorgeous views of trees and the golf course. Conveniently located near shops and restaurants, Rt. 70 and Rt. 40 and great Howard County Schools! Welcome Home!
Location
State MD
County Howard
Zoning RA15
Rooms
Other Rooms Living Room, Dining Room, Primary Bedroom, Bedroom 2, Bedroom 3, Bedroom 4, Kitchen, Foyer, Laundry, Screened Porch
Basement Connecting Stairway, Daylight, Partial, Full, Fully Finished, Heated, Improved, Interior Access, Outside Entrance, Rear Entrance, Sump Pump, Walkout Level, Windows
Main Level Bedrooms 1
Interior
Interior Features Attic, Built-Ins, Carpet, Chair Railings, Curved Staircase, Entry Level Bedroom, Family Room Off Kitchen, Formal/Separate Dining Room, Kitchen - Eat-In, Primary Bath(s), Recessed Lighting, Upgraded Countertops, Walk-in Closet(s), Wood Floors
Heating Central, Forced Air, Heat Pump(s)
Cooling Central A/C, Ceiling Fan(s)
Flooring Carpet, Ceramic Tile, Hardwood, Vinyl, Wood
Equipment Built-In Microwave, Dishwasher, Disposal, Dryer, Icemaker, Oven - Self Cleaning, Oven/Range - Gas, Refrigerator, Stainless Steel Appliances, Washer - Front Loading, Water Dispenser, Water Heater
Window Features Bay/Bow,Double Pane,Insulated
Appliance Built-In Microwave, Dishwasher, Disposal, Dryer, Icemaker, Oven - Self Cleaning, Oven/Range - Gas, Refrigerator, Stainless Steel Appliances, Washer - Front Loading, Water Dispenser, Water Heater
Heat Source Electric
Exterior
Exterior Feature Porch(es), Enclosed, Screened
Parking Features Garage - Front Entry, Inside Access
Garage Spaces 1.0
Amenities Available Club House, Tennis Courts, Tot Lots/Playground
Water Access N
Roof Type Architectural Shingle
Accessibility None
Porch Porch(es), Enclosed, Screened
Attached Garage 1
Total Parking Spaces 1
Garage Y
Building
Story 3+
Sewer Public Sewer
Water Public
Architectural Style Villa
Level or Stories 3+
Additional Building Above Grade, Below Grade
Structure Type Dry Wall
New Construction N
Schools
School District Howard County Public School System
Others
HOA Fee Include Snow Removal,Common Area Maintenance,Lawn Maintenance,Pool(s),Recreation Facility
Senior Community No
Tax ID 1403332748
Ownership Condominium
Special Listing Condition Standard
Read Less
Want to know what your home might be worth? Contact us for a FREE valuation!

Our team is ready to help you sell your home for the highest possible price ASAP

Bought with Gary R Ahrens • Keller Williams Realty Centre






