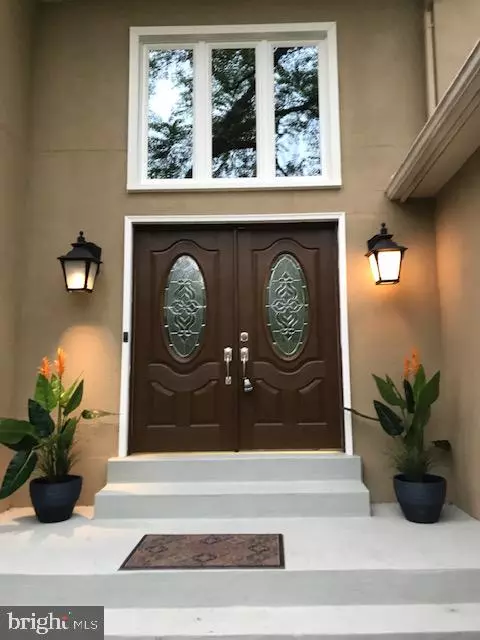$765,000
$765,000
For more information regarding the value of a property, please contact us for a free consultation.
9108 MEADOWCREEK LN Lorton, VA 22079
4 Beds
5 Baths
3,052 SqFt
Key Details
Sold Price $765,000
Property Type Single Family Home
Sub Type Detached
Listing Status Sold
Purchase Type For Sale
Square Footage 3,052 sqft
Price per Sqft $250
Subdivision Crosspointe
MLS Listing ID VAFX1120390
Sold Date 07/29/20
Style Colonial
Bedrooms 4
Full Baths 4
Half Baths 1
HOA Fees $86/qua
HOA Y/N Y
Abv Grd Liv Area 3,052
Originating Board BRIGHT
Year Built 1990
Annual Tax Amount $8,347
Tax Year 2019
Lot Size 0.346 Acres
Acres 0.35
Property Description
Gorgeous Hard to Find FIRST FLOOR Master Bedroom home with Brand New Windows in the Very DESIRABLE CROSSPOINTE neighborhood! The large gourmet eat-in KITCHEN with tons of cabinet space includes a custom matching granite table and high-end solid bar stools. Around the corner is the MUD room/LAUNDRY room with the washer/dryer, utility sink, doggie door (there's also an invisible pet fence in the yard), pantry, and additional double closet, all which is conveniently located right at the garage door. There are Plantation shutters on the main level doors and are available for all the windows as well. The 2 story LIVING ROOM has a wood burning fireplace and tons of natural light and a slate patio for grilling or lounging. The STUDY/LIBRARY with built-in shelving has a gas fireplace. The ample DINING ROOM with a bay window can accommodate most any table, round, square or rectangle. The 1st floor MASTER has a trex deck for morning coffee, afternoon sunbathing or sunset libations! There are lovely updates in the hall and master baths. Upstairs is an ENSUITE BEDROOM/bath/walk-in closet which can easily be used for a SECOND MASTER SUITE, and the other 2 LARGE bedrooms share a Jack & Jill double bowl sink bathroom. The FINISHED BASEMENT is perfect for entertaining of any kind with a Wet Bar which would make a fabulous popcorn/candy counter/bar servicing a possible MOVIE THEATRE room! There's an ALCOVE that's perfect for a wine tasting area, card table for puzzles & games, a craft/wrapping space, or anything that meets your needs. Plus there's also another FULL bath downstairs. In the unfinished area there's a workbench and peg board that conveys....also, be sure not to miss the huge SURPRISE ROOM on the other side of the furnace for a workout area, a ping pong or foosball tournament hall, and/or space for tons of storage. There are ceiling fans in all bedrooms, the living room and kitchen. Also, the wires in the back are cable This gorgeous home is on a quiet CUL-DE-SAC and has a convenient path in back which leads to the shopping center with a grocery store, Starbucks, restaurants and also runs through the great Crosspointe community & amenities! Exact same model without the additional unfinished basement sold for $50K above this list price! Still time to get in before school hopefully starts. BE SURE TO VISIT THE VIDEO AT THE MOVIE CAMERA ICON ABOVE for a flow of the home.
Location
State VA
County Fairfax
Zoning 301
Rooms
Other Rooms Living Room, Dining Room, Primary Bedroom, Bedroom 2, Bedroom 3, Kitchen, Family Room, Foyer, Bedroom 1, Study, Laundry, Bedroom 6
Basement Connecting Stairway, Improved, Partially Finished
Main Level Bedrooms 1
Interior
Interior Features Attic, Dining Area, Breakfast Area, Kitchen - Eat-In, Primary Bath(s), Entry Level Bedroom, Built-Ins, Upgraded Countertops, Window Treatments, Wood Floors
Hot Water Electric
Heating Forced Air
Cooling Central A/C
Fireplaces Number 2
Fireplaces Type Equipment, Gas/Propane, Screen, Wood
Equipment Dishwasher, Disposal, Icemaker, Refrigerator, Washer, Dryer, Oven - Double, Cooktop - Down Draft
Fireplace Y
Appliance Dishwasher, Disposal, Icemaker, Refrigerator, Washer, Dryer, Oven - Double, Cooktop - Down Draft
Heat Source Natural Gas
Exterior
Parking Features Garage - Front Entry, Garage Door Opener
Garage Spaces 2.0
Amenities Available Tot Lots/Playground, Pool - Outdoor, Jog/Walk Path, Common Grounds, Club House, Basketball Courts, Tennis Courts
Water Access N
Accessibility None
Attached Garage 2
Total Parking Spaces 2
Garage Y
Building
Story 3
Sewer Public Sewer
Water Public
Architectural Style Colonial
Level or Stories 3
Additional Building Above Grade
New Construction N
Schools
Elementary Schools Halley
School District Fairfax County Public Schools
Others
HOA Fee Include Common Area Maintenance,Pool(s),Trash,Snow Removal
Senior Community No
Tax ID 1062 09 0048
Ownership Fee Simple
SqFt Source Assessor
Special Listing Condition Standard
Read Less
Want to know what your home might be worth? Contact us for a FREE valuation!

Our team is ready to help you sell your home for the highest possible price ASAP

Bought with Giselle Camacho • KW Metro Center






