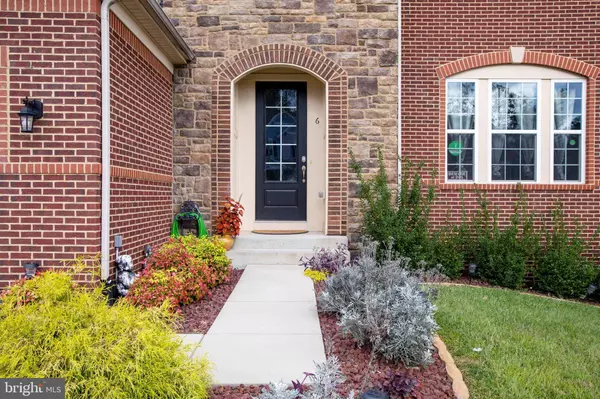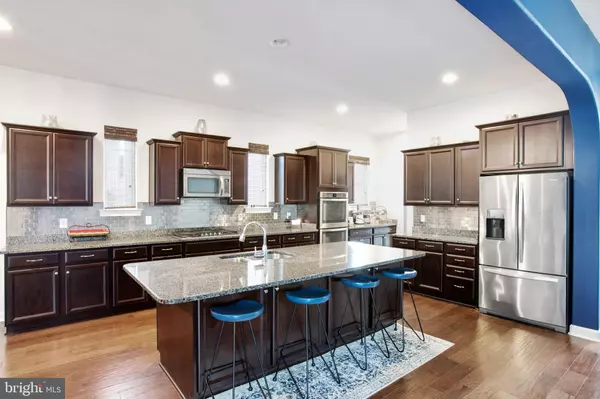$578,000
$585,000
1.2%For more information regarding the value of a property, please contact us for a free consultation.
6 TANKARD RD Stafford, VA 22554
6 Beds
5 Baths
4,317 SqFt
Key Details
Sold Price $578,000
Property Type Single Family Home
Sub Type Detached
Listing Status Sold
Purchase Type For Sale
Square Footage 4,317 sqft
Price per Sqft $133
Subdivision Colonial Forge
MLS Listing ID VAST225862
Sold Date 11/30/20
Style Colonial
Bedrooms 6
Full Baths 4
Half Baths 1
HOA Fees $85/mo
HOA Y/N Y
Abv Grd Liv Area 3,384
Originating Board BRIGHT
Year Built 2016
Annual Tax Amount $5,036
Tax Year 2020
Lot Size 6,808 Sqft
Acres 0.16
Property Description
Welcome home to this stunning brick and stone front Colonial style home in sought after Colonial Forge. With 6 bedrooms, 4.5 bathrooms, and over 5,000 sq ft of space, this home has plenty of room for you and your family! Beautifully landscaped, with lush cypress trees on either side, and silverdust, purple palace coralbells, and foundational shrubs set in a flowering bed lining the walkway. Enter through the custom mosaic stained glass front door set in a wood frame, and into the spacious light and bright foyer with 16 foot high ceilings and a cage chandelier. Featuring hardwood floors, and rounded archways, this home is outfitted with recessed lighting and custom built details throughout. Enjoy scenic views and streams of light, courtesy of the large windows in the spacious living room, that also features a chrome finished dual fan chandelier light and a cozy gas fireplace with mantel. Overlooking the living room is the gourmet kitchen, featuring dark hardwood cabinets, granite countertops, and gray tile backsplash. Also features an extra long island with breakfast bar and a deep double sink and detachable faucet. All stainless steel appliances, including a double door oven, and triple door fridge with ice maker. Enjoy leisurely weekend breakfasts in the neighboring breakfast nook! Take a break outdoors through the French double doors and onto the upper level deck with steps leading to the concrete patio and firepit. Entertaining guests is a breeze in the formal dining room, featuring crown molding, wainscot chair railing, and a sparkling crystal drop chandelier. Main level also includes a powder room and a den - the perfect place for your very own home office! Walk up the grand, carpeted steps leading to the second floor, and unwind in the main bedroom suite featuring an en-suite bathroom with two full sized sink vanities flanking the soaking tub. Also includes a standing shower with tile walls, rain showerhead, and built in bench. Two other bedrooms on the top floor feature a Jack and Jill bathroom, with dual sink vanity and full size tub. The walkout basement features multiple spaces for recreation and entertaining, as well as a sixth bedroom and full bath - the perfect place for an in-law suite! Also features an extra wide driveway and a two car garage. Community amenities include taking a dip in the sparkling pool, and access to the playground and dog park. This home is conveniently located near multiple shopping and dining destinations with easy access to 1-95 and a commuter lot. Do not miss this one!
Location
State VA
County Stafford
Zoning R3
Rooms
Basement Fully Finished, Rear Entrance, Walkout Level, Windows
Main Level Bedrooms 1
Interior
Interior Features Breakfast Area, Carpet, Chair Railings, Crown Moldings, Dining Area, Entry Level Bedroom, Family Room Off Kitchen, Floor Plan - Open, Kitchen - Gourmet, Kitchen - Island, Kitchen - Table Space, Pantry, Primary Bath(s), Recessed Lighting, Soaking Tub, Stall Shower, Tub Shower, Upgraded Countertops, Wainscotting, Walk-in Closet(s), Wood Floors
Hot Water Natural Gas
Heating Forced Air
Cooling Central A/C
Flooring Carpet, Ceramic Tile, Hardwood
Fireplaces Number 1
Fireplaces Type Fireplace - Glass Doors, Gas/Propane, Mantel(s)
Equipment Built-In Microwave, Cooktop, Dishwasher, Disposal, Dryer, Refrigerator, Icemaker, Oven - Wall, Oven - Double, Washer, Exhaust Fan, Stainless Steel Appliances, Water Dispenser
Fireplace Y
Window Features Double Pane,Insulated
Appliance Built-In Microwave, Cooktop, Dishwasher, Disposal, Dryer, Refrigerator, Icemaker, Oven - Wall, Oven - Double, Washer, Exhaust Fan, Stainless Steel Appliances, Water Dispenser
Heat Source Natural Gas
Laundry Upper Floor
Exterior
Exterior Feature Deck(s), Patio(s), Porch(es)
Parking Features Garage Door Opener, Garage - Front Entry, Inside Access
Garage Spaces 2.0
Fence Rear
Amenities Available Club House, Common Grounds, Other, Picnic Area, Pool - Outdoor, Tot Lots/Playground
Water Access N
View Garden/Lawn
Accessibility None
Porch Deck(s), Patio(s), Porch(es)
Attached Garage 2
Total Parking Spaces 2
Garage Y
Building
Lot Description Backs - Open Common Area, Landscaping, Level
Story 3
Sewer Public Septic
Water Public
Architectural Style Colonial
Level or Stories 3
Additional Building Above Grade, Below Grade
Structure Type 2 Story Ceilings,9'+ Ceilings
New Construction N
Schools
Elementary Schools Winding Creek
Middle Schools Rodney E Thompson
High Schools Colonial Forge
School District Stafford County Public Schools
Others
HOA Fee Include Common Area Maintenance,Pool(s),Snow Removal,Trash
Senior Community No
Tax ID 29-J-2-B-102
Ownership Fee Simple
SqFt Source Assessor
Security Features Electric Alarm,Security System
Special Listing Condition Standard
Read Less
Want to know what your home might be worth? Contact us for a FREE valuation!

Our team is ready to help you sell your home for the highest possible price ASAP

Bought with Susan L. Wilson-Perry • Allegiance Management One, Inc.







