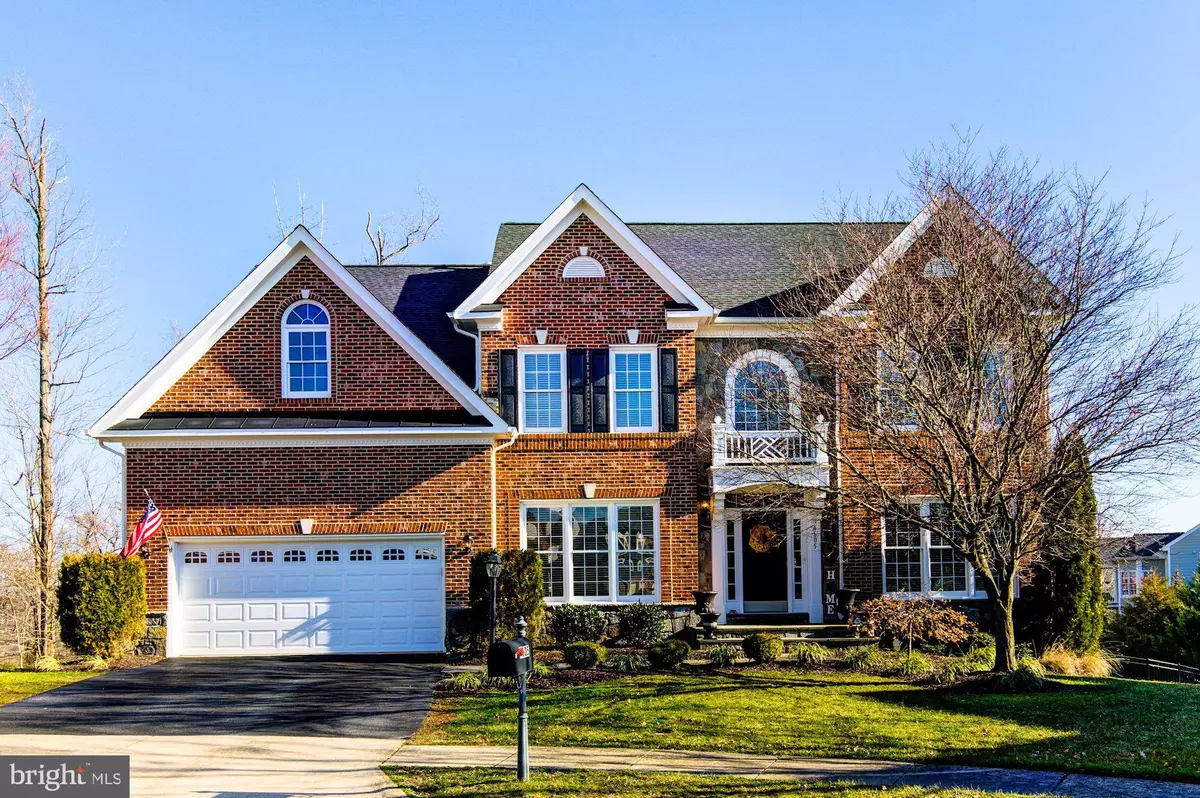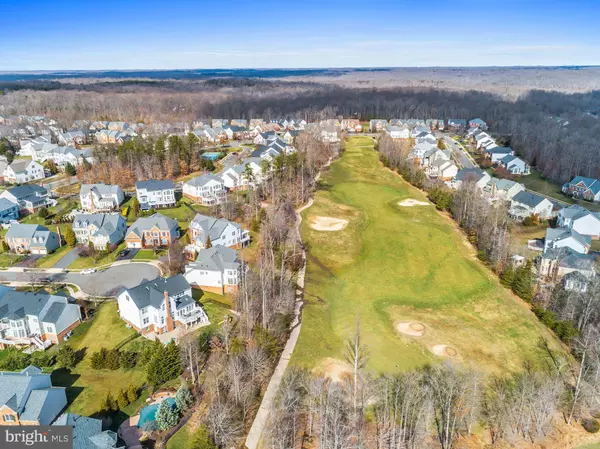$873,000
$872,888
For more information regarding the value of a property, please contact us for a free consultation.
4605 RYECLIFF CT Woodbridge, VA 22192
6 Beds
6 Baths
6,402 SqFt
Key Details
Sold Price $873,000
Property Type Single Family Home
Sub Type Detached
Listing Status Sold
Purchase Type For Sale
Square Footage 6,402 sqft
Price per Sqft $136
Subdivision River Falls
MLS Listing ID VAPW487080
Sold Date 05/05/20
Style Colonial
Bedrooms 6
Full Baths 5
Half Baths 1
HOA Fees $132/mo
HOA Y/N Y
Abv Grd Liv Area 4,602
Originating Board BRIGHT
Year Built 2004
Annual Tax Amount $8,822
Tax Year 2020
Lot Size 0.313 Acres
Acres 0.31
Property Description
Located in the exclusive community of River Falls, home of Old Hickory Championship Golf Course. Home is located at the end of a cul-de-sac overlooking the 15th green. Home offers over 6,400sq.ft finished space with a unique 4th level. Entire home with a ton of natural light and main level offers hardwood floor throughout with perfectly situated office in back corner of home with custom built-ins and stunning views of yard and golf course. Gourmet kitchen loaded with counter space has, walk-in pantry, HUGE center island and sun-room that walks out to your own private deck overlooking your large fenced in yard loaded with goodies for entertaining. Custom paver patio with built-in fire pit and a large area under deck with ceiling for year round entertainment. Also kids playground, trampoline area and in-ground sprinkler system all convey. Family room off kitchen offers beautiful wood burning fireplace. Bedroom level has 4 bedrooms one of which is an in-law suit. Luxury Master bedroom and bathroom with his and her walk-in closets, gas burning fireplace, double vanities, jetted tub, and ceramic tile throughout. 4th level offer a rec room, full bath AND 5th bedroom perfect for guest, au-pair, or out of town visitors. Basement with over 1,800sq.ft of finished space walks out to custom patio and offers a pool table, 6th bedroom and additional full bath. Basement is filled with natural light and has great sized windows throughout. River Falls amenities include community pool, tennis, basketball, tot lots, walking trails and planned events throughout the year. Community offers a resort style living with Old Hickory Championship Golf Course and Clubhouse. Area is surrounded by marinas, restaurants, shopping, schools and much more. Minutes to commuter lots, I-95, VRE, and major roads through Prince William County.
Location
State VA
County Prince William
Zoning PMR
Rooms
Other Rooms Living Room, Dining Room, Primary Bedroom, Bedroom 2, Bedroom 3, Bedroom 4, Bedroom 5, Kitchen, Family Room, Foyer, Sun/Florida Room, Office, Recreation Room, Bedroom 6, Bathroom 1, Bathroom 2, Bathroom 3, Primary Bathroom, Half Bath
Basement Full, Walkout Level, Daylight, Full, Windows
Interior
Interior Features Breakfast Area, Built-Ins, Carpet, Ceiling Fan(s), Chair Railings, Crown Moldings, Curved Staircase, Dining Area, Family Room Off Kitchen, Floor Plan - Open, Kitchen - Eat-In, Kitchen - Gourmet, Kitchen - Island, Kitchen - Table Space, Pantry, Recessed Lighting, Skylight(s), Sprinkler System, Upgraded Countertops, Walk-in Closet(s), Window Treatments, Wood Floors
Hot Water Natural Gas
Heating Central
Cooling Central A/C
Flooring Hardwood, Carpet, Tile/Brick
Fireplaces Number 2
Fireplaces Type Fireplace - Glass Doors, Gas/Propane, Mantel(s), Wood
Equipment Cooktop, Dishwasher, Disposal, Dryer, Exhaust Fan, Icemaker, Oven - Double, Oven - Wall, Refrigerator, Washer, Water Dispenser
Fireplace Y
Window Features Double Hung,Vinyl Clad
Appliance Cooktop, Dishwasher, Disposal, Dryer, Exhaust Fan, Icemaker, Oven - Double, Oven - Wall, Refrigerator, Washer, Water Dispenser
Heat Source Natural Gas
Exterior
Exterior Feature Patio(s)
Parking Features Garage Door Opener, Garage - Front Entry, Inside Access
Garage Spaces 2.0
Fence Rear
Amenities Available Basketball Courts, Golf Course, Golf Course Membership Available, Pool - Outdoor, Tot Lots/Playground, Tennis Courts
Water Access N
View Golf Course
Roof Type Composite,Shingle
Accessibility Other
Porch Patio(s)
Attached Garage 2
Total Parking Spaces 2
Garage Y
Building
Lot Description Backs - Open Common Area, Backs to Trees, Cul-de-sac, Front Yard, Landscaping, Level, Private, Premium, Rear Yard, SideYard(s)
Story 3+
Sewer Public Sewer
Water Public
Architectural Style Colonial
Level or Stories 3+
Additional Building Above Grade, Below Grade
Structure Type Dry Wall,9'+ Ceilings
New Construction N
Schools
Elementary Schools Westridge
Middle Schools Benton
High Schools Charles J. Colgan, Sr.
School District Prince William County Public Schools
Others
HOA Fee Include Common Area Maintenance,Road Maintenance,Reserve Funds,Snow Removal
Senior Community No
Tax ID 8193-29-5918
Ownership Fee Simple
SqFt Source Assessor
Acceptable Financing Cash, Conventional, FHA, VA
Horse Property N
Listing Terms Cash, Conventional, FHA, VA
Financing Cash,Conventional,FHA,VA
Special Listing Condition Standard
Read Less
Want to know what your home might be worth? Contact us for a FREE valuation!

Our team is ready to help you sell your home for the highest possible price ASAP

Bought with Vern V McHargue • Keller Williams Realty/Lee Beaver & Assoc.






