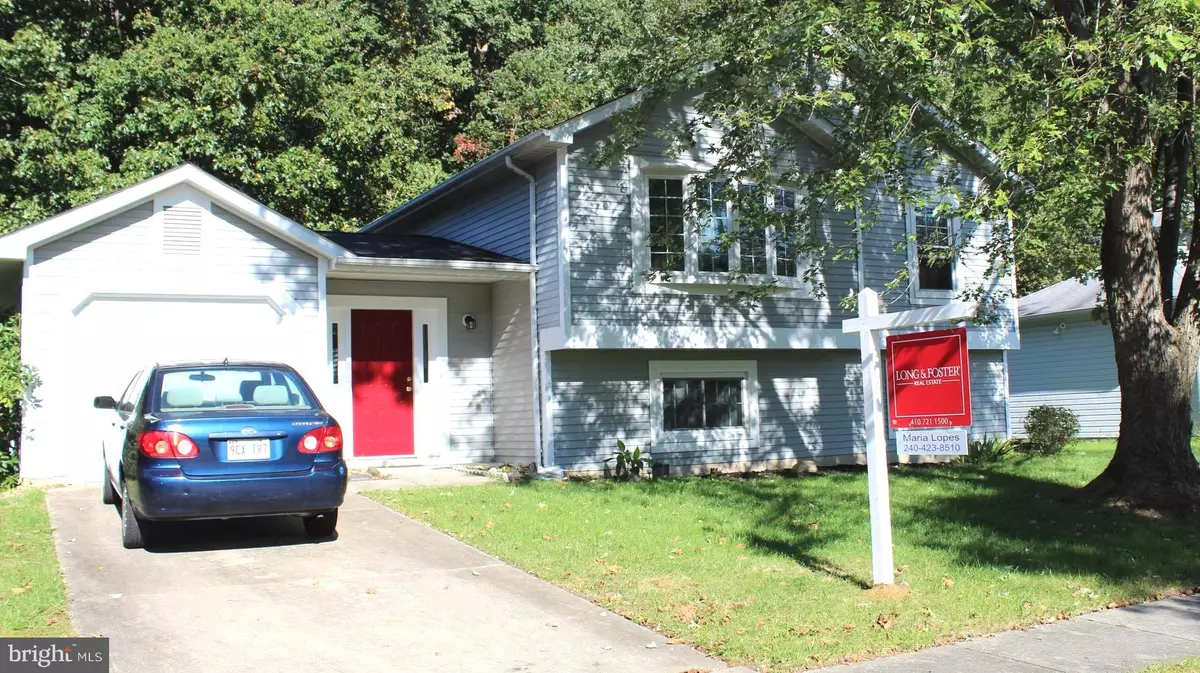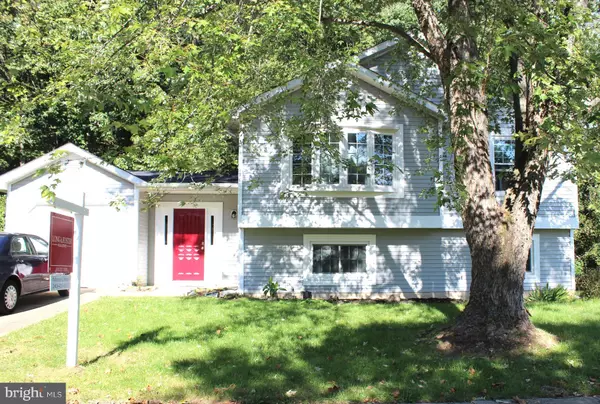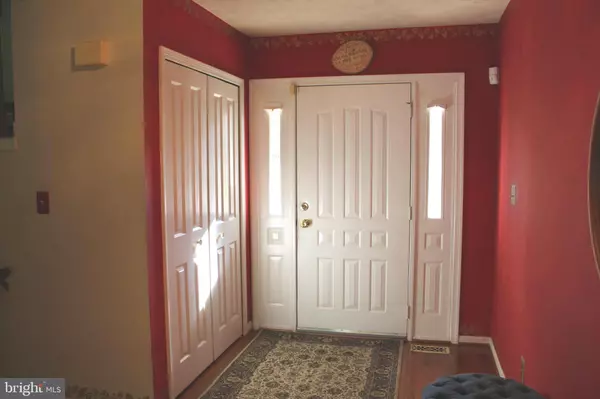$376,000
$379,000
0.8%For more information regarding the value of a property, please contact us for a free consultation.
1307 KINGSBURY DR Bowie, MD 20721
4 Beds
4 Baths
1,326 SqFt
Key Details
Sold Price $376,000
Property Type Single Family Home
Sub Type Detached
Listing Status Sold
Purchase Type For Sale
Square Footage 1,326 sqft
Price per Sqft $283
Subdivision Kingsford
MLS Listing ID MDPG583770
Sold Date 11/25/20
Style Split Foyer
Bedrooms 4
Full Baths 3
Half Baths 1
HOA Y/N N
Abv Grd Liv Area 1,326
Originating Board BRIGHT
Year Built 1990
Annual Tax Amount $4,020
Tax Year 2019
Lot Size 9,925 Sqft
Acres 0.23
Property Description
You'll love coming home to 1307 Kingsbury Drive in this sought after quiet neighborhood. Large split foyer with an attached garage. New garage door with remote in 2019. The red, front door welcomes visitors and the large foyer is the perfect place to receive visitors, hang coats, receive packages, or sit for a while. Hardwood stairs lead to both the upper and lower levels. On the second level, you'll find a large living room that can accommodate the largest sectionals. The large kitchen has plenty of cabinets and work-space. Sunny kitchen and dining combo. The large primary bedroom with double closets has an ensuite bath with a shower. The two additional bedrooms on the second floor are spacious and sun-filled. The lower level with a separate entrance was previously used as a hair salon and has a wash sink, a large work area for seating, and a waiting area. Or finish this area to suit your taste- recreation room? office? Bring your vision and your plans. As a bonus, there's an extremely large fourth bedroom and a full bathroom in the lower level. This home shows pride of ownership: solar panels, all new windows and roof in 2017, new sump pump, newer water heater, real hardwood floors in the foyer, stairs, and living room. The current owner earns credit on their electrical bill every month with the efficient solar panels that convey with sale! This won't last long. Set up a time to tour this lovely home today!
Location
State MD
County Prince Georges
Zoning R80
Direction Southwest
Rooms
Basement Daylight, Full, Outside Entrance, Rear Entrance, Sump Pump, Walkout Level, Windows
Interior
Hot Water Natural Gas
Heating Forced Air
Cooling Central A/C
Flooring Hardwood, Carpet, Ceramic Tile
Heat Source Natural Gas
Exterior
Parking Features Garage - Front Entry, Garage Door Opener
Garage Spaces 3.0
Utilities Available Cable TV, Phone
Water Access N
Roof Type Asphalt
Accessibility None
Attached Garage 1
Total Parking Spaces 3
Garage Y
Building
Story 2.5
Sewer Public Sewer
Water Public
Architectural Style Split Foyer
Level or Stories 2.5
Additional Building Above Grade, Below Grade
New Construction N
Schools
School District Prince George'S County Public Schools
Others
Senior Community No
Tax ID 17070775817
Ownership Fee Simple
SqFt Source Assessor
Acceptable Financing Conventional, Cash, Exchange, FHA
Horse Property N
Listing Terms Conventional, Cash, Exchange, FHA
Financing Conventional,Cash,Exchange,FHA
Special Listing Condition Standard
Read Less
Want to know what your home might be worth? Contact us for a FREE valuation!

Our team is ready to help you sell your home for the highest possible price ASAP

Bought with Beatriz M Wong • Independent Realty, Inc






