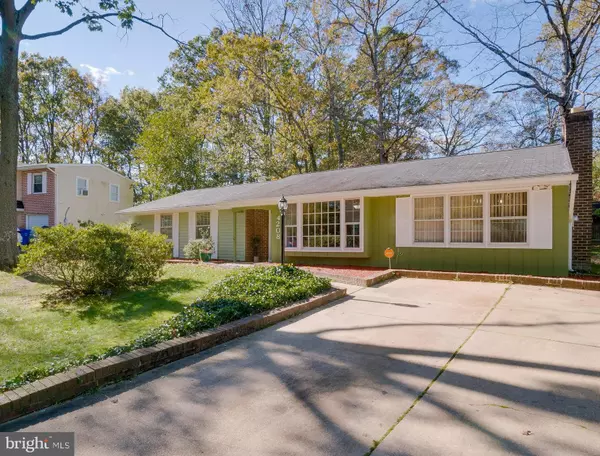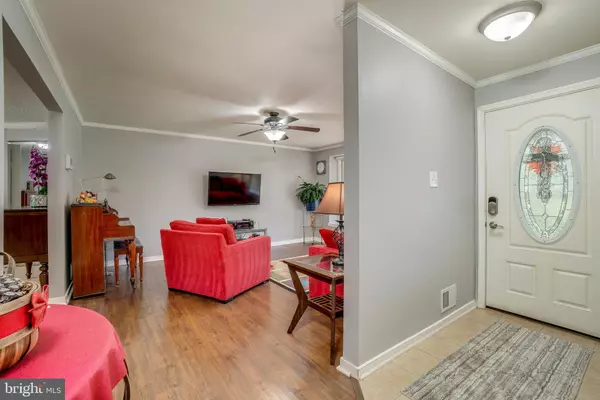$325,000
$315,000
3.2%For more information regarding the value of a property, please contact us for a free consultation.
4208 SANDWICH CIR Waldorf, MD 20601
3 Beds
2 Baths
1,628 SqFt
Key Details
Sold Price $325,000
Property Type Single Family Home
Sub Type Detached
Listing Status Sold
Purchase Type For Sale
Square Footage 1,628 sqft
Price per Sqft $199
Subdivision Pinefield
MLS Listing ID MDCH219060
Sold Date 12/18/20
Style Ranch/Rambler
Bedrooms 3
Full Baths 2
HOA Y/N N
Abv Grd Liv Area 1,628
Originating Board BRIGHT
Year Built 1970
Annual Tax Amount $3,028
Tax Year 2020
Lot Size 0.305 Acres
Acres 0.3
Property Description
**OFFER DEADLINE** Friday 11/6 at 6:00 pm- Welcome to 4208 Sandwich Circle! There is so much to love about this charming ranch style home. It features 3 BD, 2 BA, and is situated on a lot nearly 1/3 of an acre. The traditional floor plan includes a living room with large picture window, large eat-in kitchen with lots of cabinetry, and cozy family room with gas fireplace. From the kitchen sliding door is access to the large fenced backyard with patio and storage shed. Recent updates include new carpet and flooring in most rooms (Oct '20), Owner's Bathroom (Oct '20), and Hall Bathroom (2016). The home is located in the popular Pinefield Community which is minutes from Routes 301 and Route 5 for all points north and south. The Pinefield Community park features large open spaces, soccer fields, picnic tables and a playground. NO HOA. Some grass photos have been digitally enhanced.
Location
State MD
County Charles
Zoning RM
Rooms
Main Level Bedrooms 3
Interior
Hot Water Natural Gas
Heating Heat Pump(s)
Cooling Ceiling Fan(s), Central A/C
Fireplaces Number 1
Fireplace Y
Heat Source Natural Gas
Laundry Main Floor, Washer In Unit, Dryer In Unit
Exterior
Water Access N
Accessibility Level Entry - Main, Other
Garage N
Building
Story 1
Sewer Public Sewer
Water Public
Architectural Style Ranch/Rambler
Level or Stories 1
Additional Building Above Grade, Below Grade
New Construction N
Schools
School District Charles County Public Schools
Others
Senior Community No
Tax ID 0908007357
Ownership Fee Simple
SqFt Source Assessor
Security Features Exterior Cameras,Electric Alarm,Motion Detectors,Monitored,Smoke Detector
Special Listing Condition Standard
Read Less
Want to know what your home might be worth? Contact us for a FREE valuation!

Our team is ready to help you sell your home for the highest possible price ASAP

Bought with Leann Nagi • RE/MAX 100






