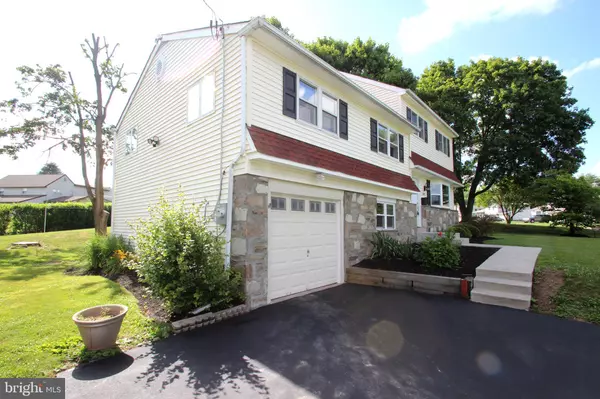$433,500
$455,000
4.7%For more information regarding the value of a property, please contact us for a free consultation.
1098 ROBERTS RD Warminster, PA 18974
5 Beds
3 Baths
2,450 SqFt
Key Details
Sold Price $433,500
Property Type Single Family Home
Sub Type Detached
Listing Status Sold
Purchase Type For Sale
Square Footage 2,450 sqft
Price per Sqft $176
Subdivision Glen View Park
MLS Listing ID PABU499428
Sold Date 08/28/20
Style Split Level
Bedrooms 5
Full Baths 2
Half Baths 1
HOA Y/N N
Abv Grd Liv Area 2,450
Originating Board BRIGHT
Year Built 1967
Annual Tax Amount $6,179
Tax Year 2020
Lot Size 0.445 Acres
Acres 0.44
Lot Dimensions 125.00 x 155.00
Property Description
Beautiful Split-Level Corner Lot with almost a 1/2 Acre with 3rd Floor Master Suite Addition is easy to show and available to settle immediately! *Seller Totally Renovated and shows great pride updating the house for a New Owner. Ultra-Wide Driveway just coated a few days ago begins this Beauty of a home! The home provides for wonderful amount of light. Step into the modern bright living space open to 2 entry ways to the Open Dining Area and Modern Kitchen. Eat in Kitchen -Heart of the Home-has All New GE Stainless Steel Appliances w/ warranty, Granite Counter tops, white cabinets w under Cabinet Lighting, and Pantry. Adjacent is additional cabinetry w/glass doors. 2nd Level is 3 nice size bedrooms w/ all new panel doors, closets and a brand new 3 Piece Bath w/tub, tile and matching cabinet. Professionally installed lighting fixtures, dry wall, floor trim, all new flooring and freshly painted on every floor! Turn the key and move right in! The Main Suite Addition is a private retreat on the 3rd Level! Walk up into a brightly lit hallway to the main MASTER bedroom, sitting area, new ceiling fan, to the left is an exquisite master bath, professionally tiled walk-in-shower with frameless glass doors, rain shower, handheld wand, dual sinks, and Oval mirrors. To the right is a 5th bedroom made into a huge walk-in closet ...stairway to 2 level attics. Brand New Central Air and Heater w/warranty. One Car attached garage. 4+ car driveway parking .... Outside in the back is a patio for those family gatherings and barbeques .convenient location to shopping, restaurants, and commuting. Warminster Train Station a few minutes away! Easy to show .everything bit of detail seller has done to make the house move in ready for your next home just move right on in!
Location
State PA
County Bucks
Area Warminster Twp (10149)
Zoning R2
Rooms
Other Rooms Living Room, Dining Room, Primary Bedroom, Bedroom 2, Bedroom 3, Kitchen, Basement, Bedroom 1, Utility Room, Bathroom 1, Attic, Bonus Room, Primary Bathroom
Basement Full
Interior
Interior Features Ceiling Fan(s), Combination Kitchen/Dining, Crown Moldings, Floor Plan - Open, Kitchen - Eat-In, Primary Bath(s), Pantry, Recessed Lighting, Tub Shower, Breakfast Area, Kitchen - Table Space
Hot Water Natural Gas
Heating Forced Air
Cooling Central A/C
Flooring Other
Equipment Built-In Microwave, Disposal, Energy Efficient Appliances, ENERGY STAR Dishwasher, ENERGY STAR Refrigerator, Oven - Single, Oven/Range - Gas, Refrigerator, Stainless Steel Appliances, Water Heater, Water Heater - High-Efficiency
Furnishings No
Fireplace N
Appliance Built-In Microwave, Disposal, Energy Efficient Appliances, ENERGY STAR Dishwasher, ENERGY STAR Refrigerator, Oven - Single, Oven/Range - Gas, Refrigerator, Stainless Steel Appliances, Water Heater, Water Heater - High-Efficiency
Heat Source Natural Gas
Laundry Lower Floor
Exterior
Parking Features Basement Garage, Garage - Front Entry, Inside Access
Garage Spaces 5.0
Utilities Available Cable TV
Water Access N
Roof Type Shingle
Street Surface Paved
Accessibility None
Attached Garage 1
Total Parking Spaces 5
Garage Y
Building
Story 3
Sewer Public Sewer
Water Public
Architectural Style Split Level
Level or Stories 3
Additional Building Above Grade, Below Grade
New Construction N
Schools
School District Centennial
Others
Pets Allowed Y
Senior Community No
Tax ID 49-017-240
Ownership Fee Simple
SqFt Source Assessor
Acceptable Financing Cash, Conventional
Listing Terms Cash, Conventional
Financing Cash,Conventional
Special Listing Condition Standard
Pets Allowed No Pet Restrictions
Read Less
Want to know what your home might be worth? Contact us for a FREE valuation!

Our team is ready to help you sell your home for the highest possible price ASAP

Bought with Mike Carr • Keller Williams Real Estate-Horsham






