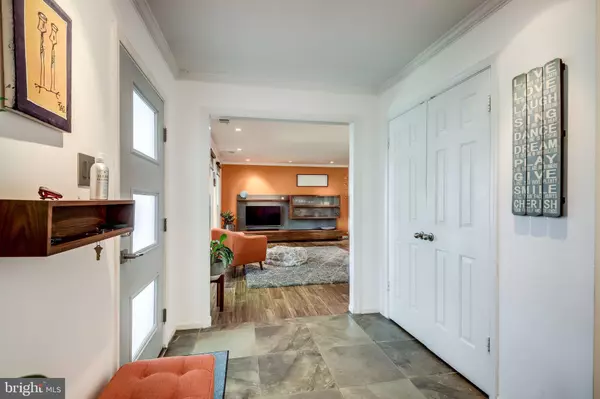$672,000
$667,000
0.7%For more information regarding the value of a property, please contact us for a free consultation.
2757 MANSWAY DR Herndon, VA 20171
4 Beds
3 Baths
2,366 SqFt
Key Details
Sold Price $672,000
Property Type Single Family Home
Sub Type Detached
Listing Status Sold
Purchase Type For Sale
Square Footage 2,366 sqft
Price per Sqft $284
Subdivision Bradley Acres
MLS Listing ID VAFX1121510
Sold Date 07/31/20
Style Colonial
Bedrooms 4
Full Baths 2
Half Baths 1
HOA Fees $34
HOA Y/N Y
Abv Grd Liv Area 2,366
Originating Board BRIGHT
Year Built 1985
Annual Tax Amount $6,971
Tax Year 2019
Lot Size 8,580 Sqft
Acres 0.2
Property Description
Welcome home! This stunning, immaculate and well-maintained colonial will not disappoint. If you love to cook, this is the one! A gourmet kitchen w/ 48" Viking 6 burner stove w/ dual ovens, slate flooring, granite counter tops, stainless steel appliances & built-in wine cabinet! Separate living & dining room areas, and a family room off of the kitchen that leads to the large outdoor patio and large screened gazebo. The laundry room on the main level is conveniently located between the two-car garage and the family room. The upper level boasts four generously sized bedrooms, updated bathrooms and a master suite with a walk-in closet and a soaking tub, dual vanity and skylight. Roof(2020), Shutters(2020), LG Refrigerator(2018), Front/Backdoor(2018), Windows(2017), so many more upgrades throughout. Beautifully landscaped lot in the highly sought after pool community of Bradley Acres. Minutes to the silver line metro, Frying Pan park, and shopping. Don't wait; this move in ready home will not last!
Location
State VA
County Fairfax
Zoning 131
Direction Southwest
Rooms
Other Rooms Living Room, Dining Room, Primary Bedroom, Bedroom 2, Bedroom 3, Bedroom 4, Kitchen, Den
Interior
Hot Water Natural Gas
Heating Forced Air
Cooling Central A/C
Flooring Tile/Brick, Slate, Carpet
Fireplaces Number 1
Equipment Cooktop, Dishwasher, Disposal, Dryer, Energy Efficient Appliances, ENERGY STAR Refrigerator, Humidifier, Oven/Range - Gas, Six Burner Stove, Stainless Steel Appliances, Washer, Water Heater
Window Features Energy Efficient
Appliance Cooktop, Dishwasher, Disposal, Dryer, Energy Efficient Appliances, ENERGY STAR Refrigerator, Humidifier, Oven/Range - Gas, Six Burner Stove, Stainless Steel Appliances, Washer, Water Heater
Heat Source Natural Gas
Laundry Has Laundry, Main Floor
Exterior
Exterior Feature Patio(s), Screened
Parking Features Garage - Front Entry, Garage Door Opener, Additional Storage Area
Garage Spaces 2.0
Utilities Available Cable TV, Electric Available, Natural Gas Available, Water Available
Amenities Available Pool - Outdoor
Water Access N
Roof Type Asphalt
Accessibility None
Porch Patio(s), Screened
Attached Garage 2
Total Parking Spaces 2
Garage Y
Building
Story 2
Sewer Public Sewer
Water Public
Architectural Style Colonial
Level or Stories 2
Additional Building Above Grade, Below Grade
Structure Type Dry Wall
New Construction N
Schools
Elementary Schools Fox Mill
Middle Schools Carson
High Schools South Lakes
School District Fairfax County Public Schools
Others
HOA Fee Include Trash
Senior Community No
Tax ID 0251 10 0093A
Ownership Fee Simple
SqFt Source Estimated
Acceptable Financing Conventional, VA, Cash
Horse Property N
Listing Terms Conventional, VA, Cash
Financing Conventional,VA,Cash
Special Listing Condition Standard
Read Less
Want to know what your home might be worth? Contact us for a FREE valuation!

Our team is ready to help you sell your home for the highest possible price ASAP

Bought with Anthony H Lam • Redfin Corporation






