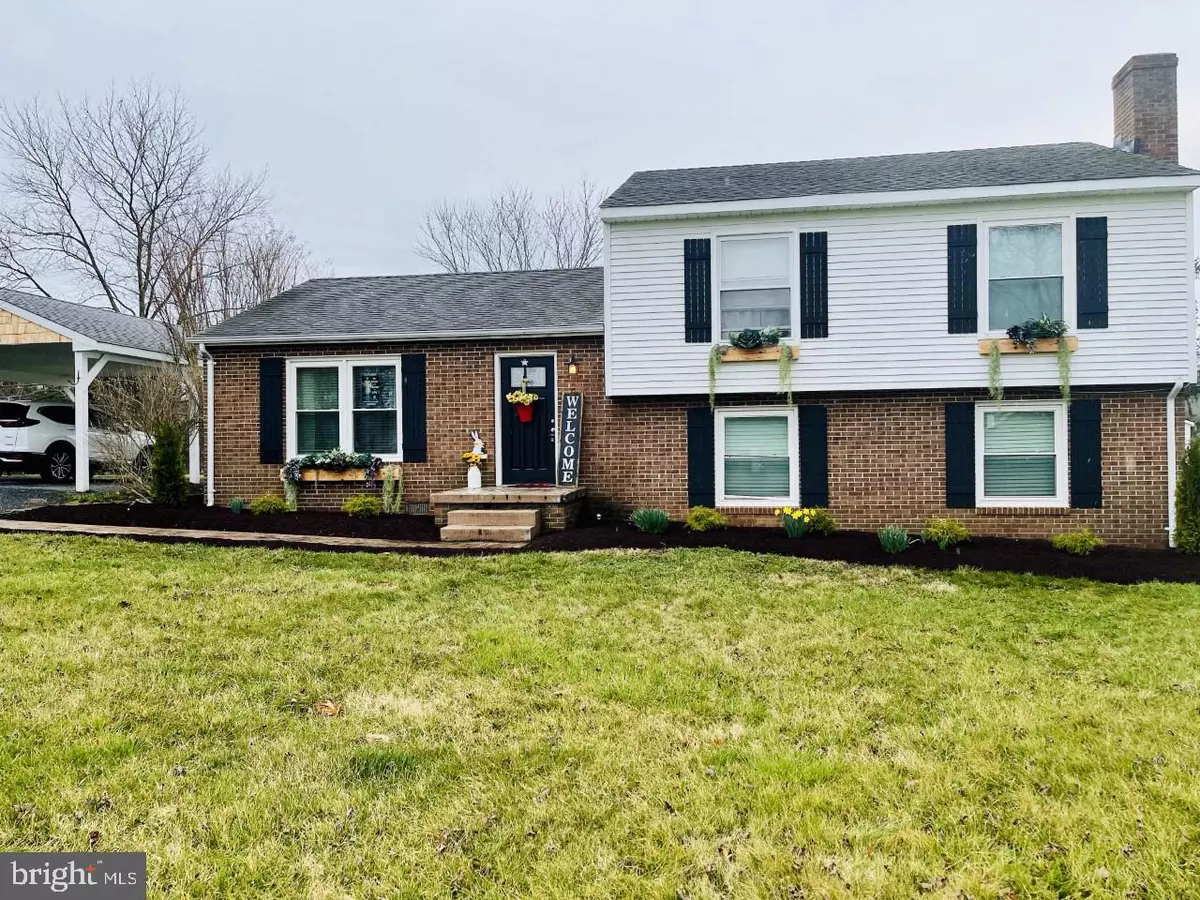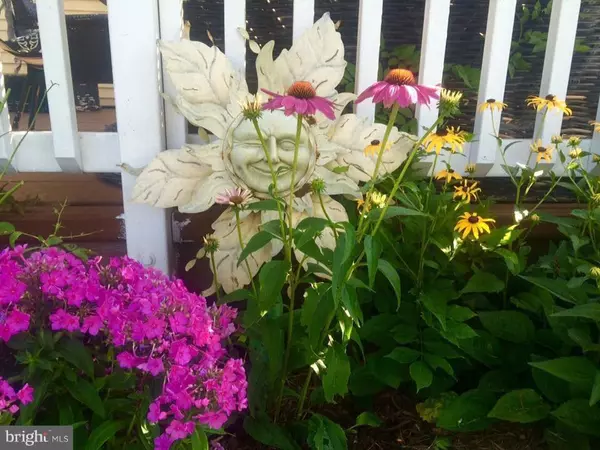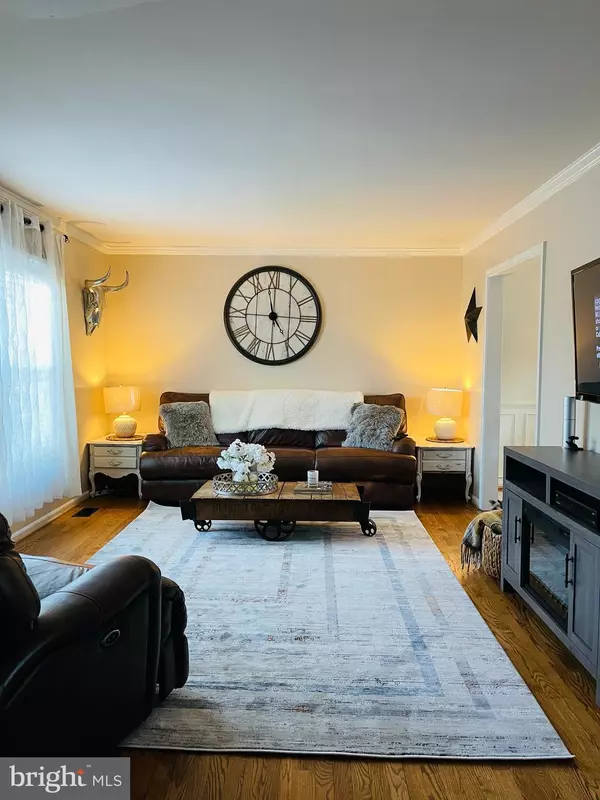$445,000
$449,000
0.9%For more information regarding the value of a property, please contact us for a free consultation.
7715 OPAL RD Warrenton, VA 20186
4 Beds
3 Baths
1,872 SqFt
Key Details
Sold Price $445,000
Property Type Single Family Home
Sub Type Detached
Listing Status Sold
Purchase Type For Sale
Square Footage 1,872 sqft
Price per Sqft $237
Subdivision Canterbury Village
MLS Listing ID VAFQ168992
Sold Date 05/19/21
Style Split Level
Bedrooms 4
Full Baths 3
HOA Y/N N
Abv Grd Liv Area 1,872
Originating Board BRIGHT
Year Built 1982
Annual Tax Amount $2,476
Tax Year 2018
Lot Size 1.000 Acres
Acres 1.15
Property Description
Motivated Seller! This beautiful home sits on 1.15 acres of perfectly landscaped land with no H.O.A. and low taxes. This home was completely remodeled in 2012. Inside, you will find an immaculate home featuring a gorgeous kitchen with stainless steel appliances and granite countertops, 3 bedrooms and 3 remodeled full baths, hardwoods throughout, a large walkout out basement with bonus room and mini kitchen, and a private entrance! There is also a new Carrier heating/cooling system, new double pane windows, new tar and chip driveway and so much more! Come see this one-of-a-kind gem before its gone and make this home your own!
Location
State VA
County Fauquier
Zoning R1
Direction Northeast
Rooms
Other Rooms Living Room, Primary Bedroom, Bedroom 2, Bedroom 4, Kitchen, Family Room, Bedroom 1, In-Law/auPair/Suite, Laundry, Bathroom 2, Primary Bathroom, Full Bath
Basement Front Entrance, Fully Finished, Heated, Improved, Interior Access, Outside Entrance, Walkout Level, Windows
Interior
Interior Features Attic, Crown Moldings, Dining Area, Floor Plan - Traditional
Hot Water Electric
Heating Heat Pump(s)
Cooling Heat Pump(s), Central A/C
Flooring Hardwood, Carpet, Vinyl
Fireplaces Number 1
Fireplaces Type Wood
Equipment Dishwasher, Refrigerator, Stove, Built-In Microwave, Stainless Steel Appliances
Furnishings No
Fireplace Y
Appliance Dishwasher, Refrigerator, Stove, Built-In Microwave, Stainless Steel Appliances
Heat Source Electric
Laundry Basement, Hookup, Has Laundry
Exterior
Exterior Feature Patio(s), Porch(es)
Garage Spaces 1.0
Carport Spaces 1
Pool Above Ground
Utilities Available Cable TV Available, Phone Available
Water Access N
View Garden/Lawn, Pond, Scenic Vista
Roof Type Asphalt
Street Surface Paved
Accessibility Grab Bars Mod
Porch Patio(s), Porch(es)
Road Frontage Public
Total Parking Spaces 1
Garage N
Building
Lot Description Front Yard, Pond, Rural, Landscaping, Road Frontage, Rear Yard
Story 2.5
Foundation Block
Sewer Septic = # of BR
Water Public
Architectural Style Split Level
Level or Stories 2.5
Additional Building Above Grade, Below Grade
Structure Type Dry Wall,Brick
New Construction N
Schools
Elementary Schools Margaret M. Pierce
Middle Schools W.C. Taylor
High Schools Liberty
School District Fauquier County Public Schools
Others
Pets Allowed Y
Senior Community No
Tax ID 6971-36-5211-000
Ownership Fee Simple
SqFt Source Assessor
Security Features Smoke Detector
Horse Property N
Special Listing Condition Standard
Pets Allowed No Pet Restrictions
Read Less
Want to know what your home might be worth? Contact us for a FREE valuation!

Our team is ready to help you sell your home for the highest possible price ASAP

Bought with Steven F Spear • Century 21 Redwood Realty






