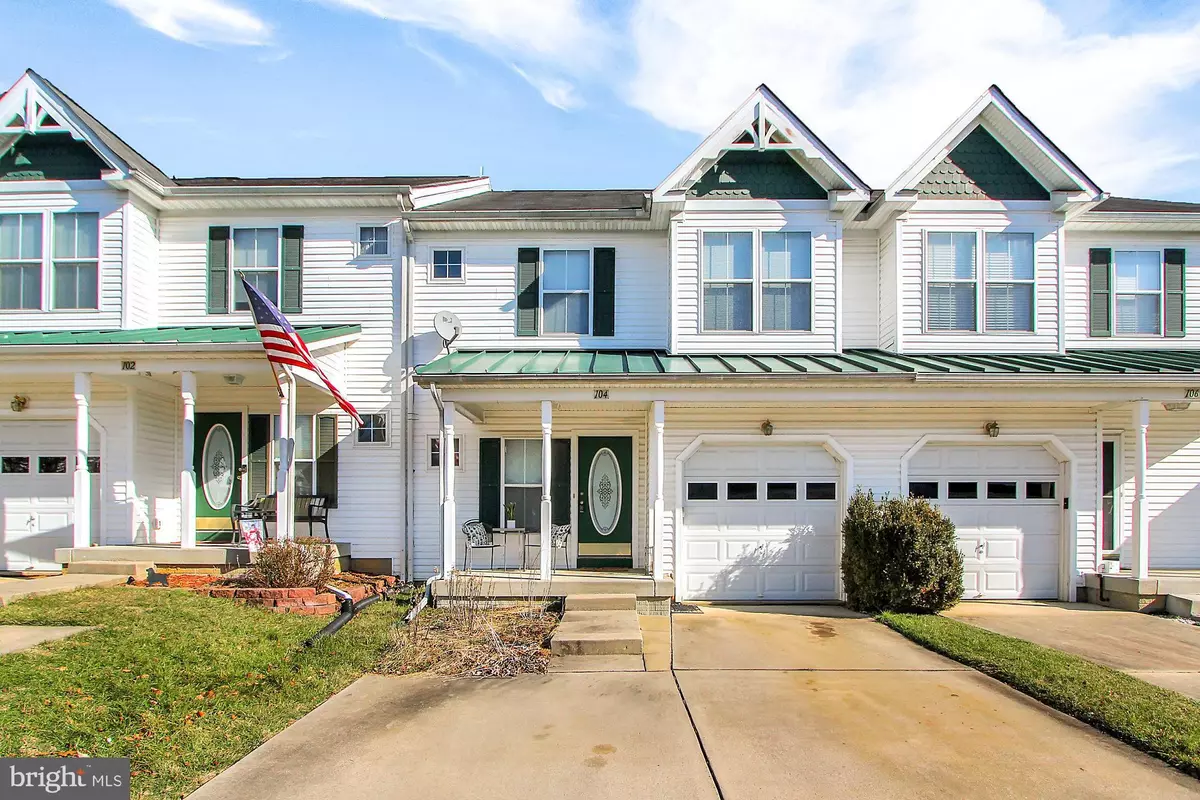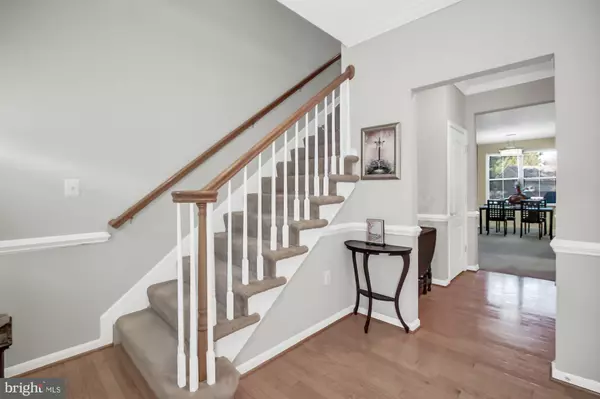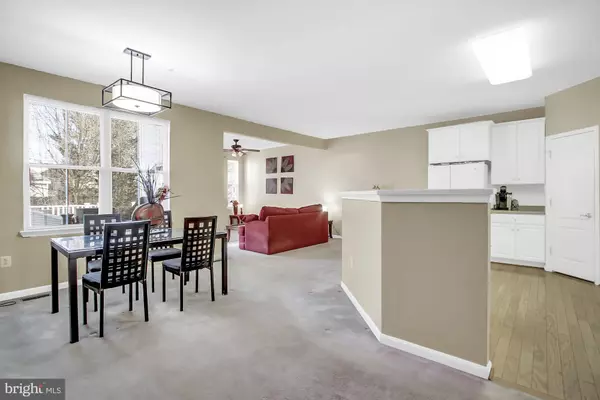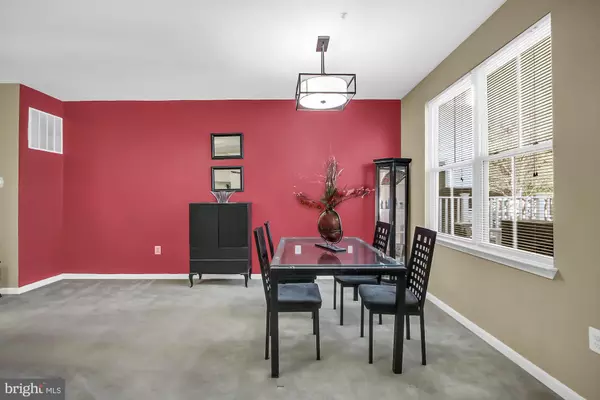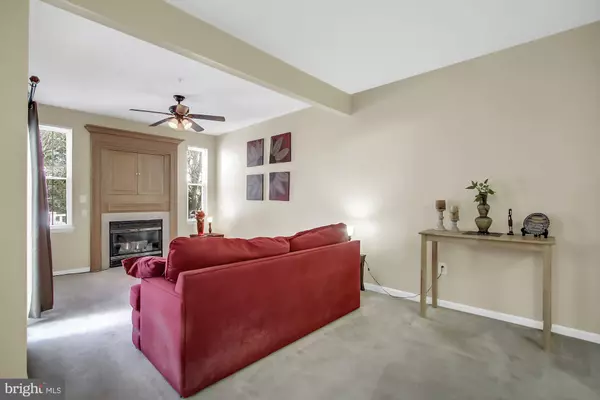$264,000
$264,000
For more information regarding the value of a property, please contact us for a free consultation.
104 CANVAS PL Bel Air, MD 21015
3 Beds
3 Baths
2,457 SqFt
Key Details
Sold Price $264,000
Property Type Townhouse
Sub Type Interior Row/Townhouse
Listing Status Sold
Purchase Type For Sale
Square Footage 2,457 sqft
Price per Sqft $107
Subdivision Greenbrier Hills
MLS Listing ID MDHR241796
Sold Date 02/14/20
Style Victorian
Bedrooms 3
Full Baths 2
Half Baths 1
HOA Fees $40/qua
HOA Y/N Y
Abv Grd Liv Area 1,957
Originating Board BRIGHT
Year Built 2002
Annual Tax Amount $2,916
Tax Year 2019
Lot Size 3,024 Sqft
Acres 0.07
Lot Dimensions 0.00 x 0.00
Property Description
Enter this classic Victorian townhome into a grand foyer! High ceilings and chair rail lead you past the main floor powder room and into the open concept floor plan. The large kitchen has full views of the living and dining rooms for fluid entertaining! Bask in the warmth of the crackling fireplace as you're pouring your wine from the kitchen. You and your guests have un-limited potential in the fully finished basement! There s a rough-in provided for an additional full bath and plenty of space for whatever your heart desires! Upstairs is a colossal master bedroom with a 3 piece master bath and separate vanities fit for a King. Your guests have their own full bathroom upstairs! Don t worry about carrying that heavy laundry basket downstairs you have the convenience of upstairs laundry! Check this beautiful home out today the seller is motivated and the convenient Bel Air location is unrivaled!
Location
State MD
County Harford
Zoning RR
Rooms
Other Rooms Living Room, Dining Room, Primary Bedroom, Sitting Room, Bedroom 2, Bedroom 3, Kitchen, Game Room, Family Room, Foyer
Basement Connecting Stairway, Daylight, Partial, Fully Finished, Sump Pump, Rough Bath Plumb, Heated, Improved, Interior Access, Rear Entrance, Space For Rooms
Interior
Hot Water Natural Gas
Heating Forced Air
Cooling Central A/C
Flooring Hardwood, Carpet, Ceramic Tile, Vinyl
Fireplaces Number 1
Heat Source Natural Gas
Exterior
Parking Features Garage - Front Entry, Oversized
Garage Spaces 4.0
Utilities Available Natural Gas Available, Phone Available, Fiber Optics Available
Water Access N
Roof Type Asbestos Shingle,Metal
Accessibility None
Attached Garage 1
Total Parking Spaces 4
Garage Y
Building
Story 3+
Sewer Public Sewer
Water Public
Architectural Style Victorian
Level or Stories 3+
Additional Building Above Grade, Below Grade
New Construction N
Schools
School District Harford County Public Schools
Others
Senior Community No
Tax ID 03-357880
Ownership Fee Simple
SqFt Source Assessor
Special Listing Condition Standard
Read Less
Want to know what your home might be worth? Contact us for a FREE valuation!

Our team is ready to help you sell your home for the highest possible price ASAP

Bought with Danielle Waldera • Long & Foster Real Estate, Inc.


