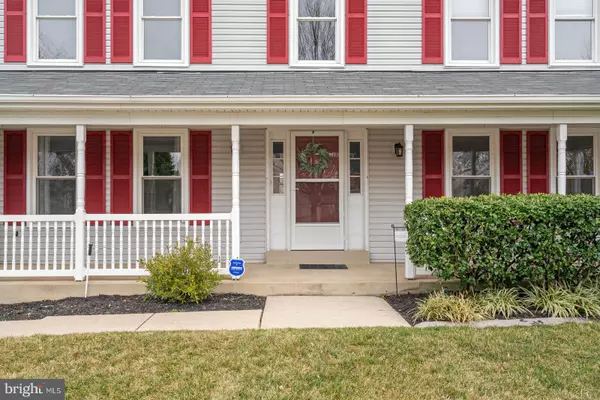$616,000
$559,000
10.2%For more information regarding the value of a property, please contact us for a free consultation.
15597 BLYTH CT Woodbridge, VA 22193
4 Beds
4 Baths
2,597 SqFt
Key Details
Sold Price $616,000
Property Type Single Family Home
Sub Type Detached
Listing Status Sold
Purchase Type For Sale
Square Footage 2,597 sqft
Price per Sqft $237
Subdivision Ascot Woods
MLS Listing ID VAPW516608
Sold Date 04/30/21
Style Colonial
Bedrooms 4
Full Baths 3
Half Baths 1
HOA Fees $27/ann
HOA Y/N Y
Abv Grd Liv Area 2,532
Originating Board BRIGHT
Year Built 1992
Annual Tax Amount $5,415
Tax Year 2021
Lot Size 0.267 Acres
Acres 0.27
Property Description
Stunning colonial home in the sought after community of Ascot Woods. Nestled on a quiet, no-thru street, this manicured property is a dream come true! Take a dip in the heated in-ground pool, or relax in the attached spa on those chilly evenings. The lush grass and professional landscaping gives you a feeling of peace and serenity, yet minutes from commuter routes, VRE, shops and restaurants. You are welcomed by the charming front porch; the perfect place to sit and watch the day go by. The main level features a traditional layout with gleaming hardwood floors. The gourmet kitchen has sparkling granite countertops, stainless steel appliances, a large center island and Pergo flooring. The kitchen opens up to a spacious breakfast area and into the family room with vaulted ceilings. Ideal space for entertaining! Cozy up next to the pellet stove with a classic brick hearth soaring up to the ceiling. The main level is complete with a formal living and dining room and a convenient main level office for your telecommuting needs! The upper level features the primary bedroom with a walk-in closet, ensuite full bath with dual sinks and a luxurious soaking tub. Plenty of room for family and guests with 3 additional bedrooms and a full hall bath. Fresh carpet and neutral paint! The lower level is ready for your finishing touches with ample amount of space and a completed full bath. Additional features include NEW roof, newer HVAC, irrigation system, alarm system and epoxy flooring in the garage. Pool has been meticulously maintained with newer pump and heater and has been re-plastered. This pristine home will not last. Schedule your tour TODAY!
Location
State VA
County Prince William
Zoning R4
Rooms
Other Rooms Living Room, Dining Room, Primary Bedroom, Bedroom 2, Bedroom 3, Bedroom 4, Kitchen, Family Room, Office, Primary Bathroom, Full Bath, Half Bath
Basement Other
Interior
Interior Features Attic, Built-Ins, Carpet, Ceiling Fan(s), Chair Railings, Combination Dining/Living, Combination Kitchen/Dining, Combination Kitchen/Living, Crown Moldings, Dining Area, Family Room Off Kitchen, Floor Plan - Traditional, Formal/Separate Dining Room, Kitchen - Eat-In, Kitchen - Gourmet, Kitchen - Island, Kitchen - Table Space, Pantry, Primary Bath(s), Sprinkler System, Tub Shower, Upgraded Countertops, Walk-in Closet(s), Wood Floors
Hot Water Natural Gas
Heating Central, Forced Air
Cooling Central A/C, Ceiling Fan(s)
Flooring Hardwood, Vinyl, Ceramic Tile, Carpet
Fireplaces Number 1
Equipment Built-In Microwave, Dishwasher, Disposal, Oven/Range - Electric, Refrigerator, Stainless Steel Appliances
Fireplace Y
Appliance Built-In Microwave, Dishwasher, Disposal, Oven/Range - Electric, Refrigerator, Stainless Steel Appliances
Heat Source Natural Gas
Laundry Hookup, Main Floor
Exterior
Exterior Feature Patio(s), Porch(es)
Parking Features Garage - Front Entry, Garage Door Opener
Garage Spaces 6.0
Pool In Ground, Heated, Pool/Spa Combo
Utilities Available Cable TV, Natural Gas Available, Under Ground
Amenities Available Common Grounds, Tot Lots/Playground
Water Access N
Accessibility None
Porch Patio(s), Porch(es)
Attached Garage 2
Total Parking Spaces 6
Garage Y
Building
Lot Description Landscaping, Level, No Thru Street, Rear Yard
Story 3
Sewer Public Sewer
Water Public
Architectural Style Colonial
Level or Stories 3
Additional Building Above Grade, Below Grade
New Construction N
Schools
Elementary Schools Henderson
Middle Schools Rippon
High Schools Potomac
School District Prince William County Public Schools
Others
HOA Fee Include Snow Removal,Common Area Maintenance
Senior Community No
Tax ID 8190-88-8994
Ownership Fee Simple
SqFt Source Assessor
Acceptable Financing Cash, FHA, VA, Conventional
Listing Terms Cash, FHA, VA, Conventional
Financing Cash,FHA,VA,Conventional
Special Listing Condition Standard
Read Less
Want to know what your home might be worth? Contact us for a FREE valuation!

Our team is ready to help you sell your home for the highest possible price ASAP

Bought with Olisa B Akpati • Fairfax Realty Select






