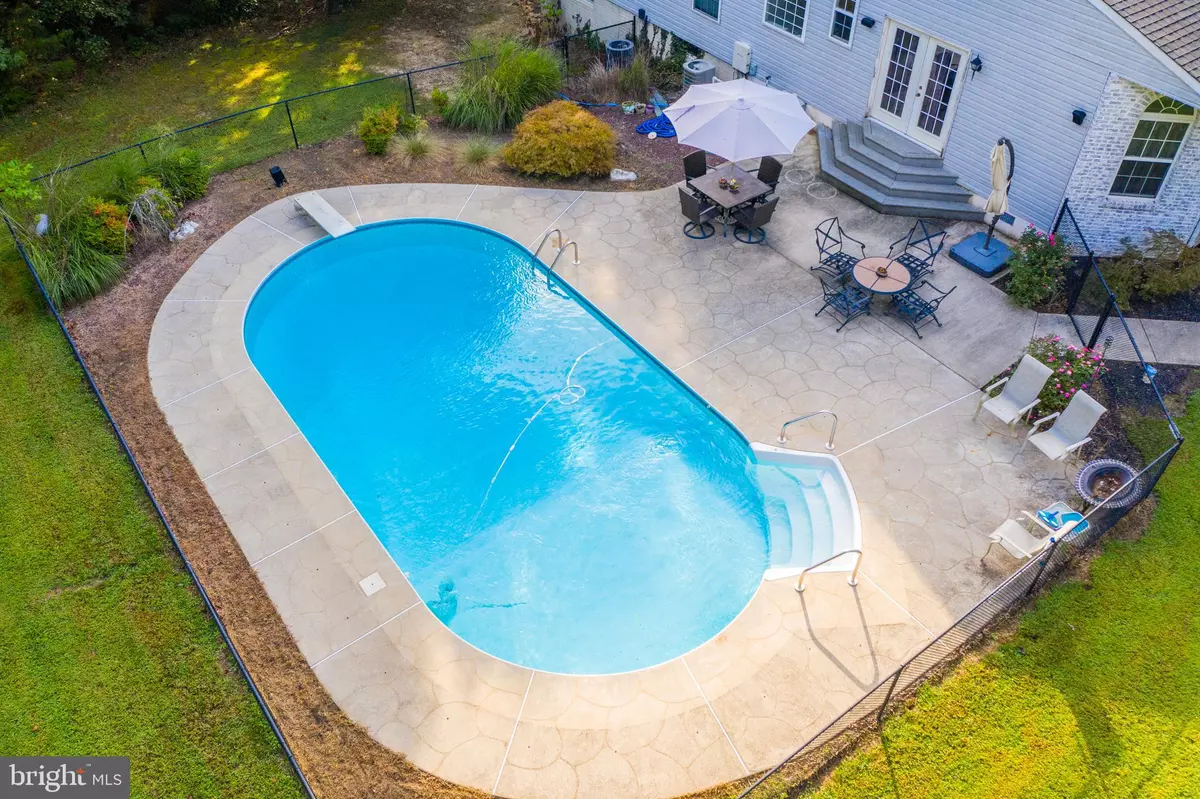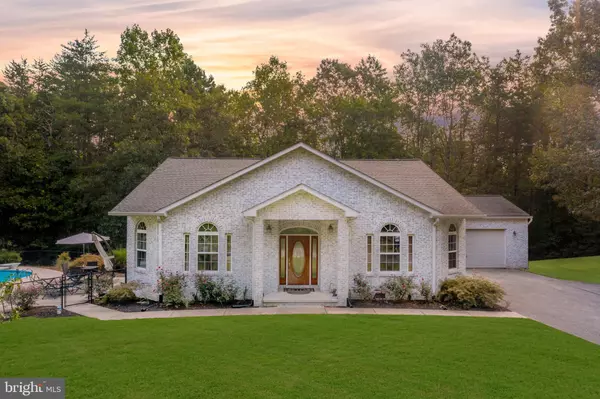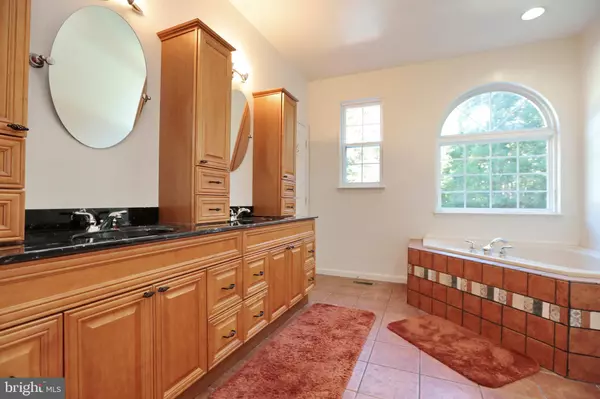$439,900
$439,900
For more information regarding the value of a property, please contact us for a free consultation.
4540 BRANCHWOOD PL Waldorf, MD 20601
4 Beds
5 Baths
3,719 SqFt
Key Details
Sold Price $439,900
Property Type Single Family Home
Sub Type Detached
Listing Status Sold
Purchase Type For Sale
Square Footage 3,719 sqft
Price per Sqft $118
Subdivision Gallant Green Woods Sub
MLS Listing ID MDCH207814
Sold Date 02/26/20
Style Ranch/Rambler
Bedrooms 4
Full Baths 4
Half Baths 1
HOA Y/N N
Abv Grd Liv Area 2,625
Originating Board BRIGHT
Year Built 1996
Annual Tax Amount $5,335
Tax Year 2018
Lot Size 4.490 Acres
Acres 4.49
Property Description
This beautiful 4 bedroom Rambler is located on the edge of Hughesville. Surrounded by Southern Maryland nature, you can watch the color of the seasons change in your own backyard. The main level master bedroom has it s own propane fireplace! The over sized garage has room to spare. The fenced, in-ground pool is easy maintenance salt water. The finished basement has a walk out and room to grow! Schedule your private showing and get into your new house in time for the Holidays!
Location
State MD
County Charles
Zoning AC
Rooms
Basement Interior Access
Main Level Bedrooms 4
Interior
Interior Features Walk-in Closet(s), Ceiling Fan(s), Carpet, Primary Bath(s), Dining Area, Soaking Tub
Heating Heat Pump(s)
Cooling Central A/C
Fireplaces Number 3
Fireplaces Type Gas/Propane
Fireplace Y
Heat Source Electric
Exterior
Exterior Feature Patio(s)
Parking Features Garage - Front Entry
Garage Spaces 2.0
Pool Fenced, In Ground, Saltwater
Water Access N
Accessibility None
Porch Patio(s)
Attached Garage 2
Total Parking Spaces 2
Garage Y
Building
Story 2
Sewer Community Septic Tank, Private Septic Tank
Water Well
Architectural Style Ranch/Rambler
Level or Stories 2
Additional Building Above Grade, Below Grade
New Construction N
Schools
School District Charles County Public Schools
Others
Senior Community No
Tax ID 0909021922
Ownership Fee Simple
SqFt Source Estimated
Special Listing Condition Standard
Read Less
Want to know what your home might be worth? Contact us for a FREE valuation!

Our team is ready to help you sell your home for the highest possible price ASAP

Bought with Erika Williams • Keller Williams Preferred Properties






