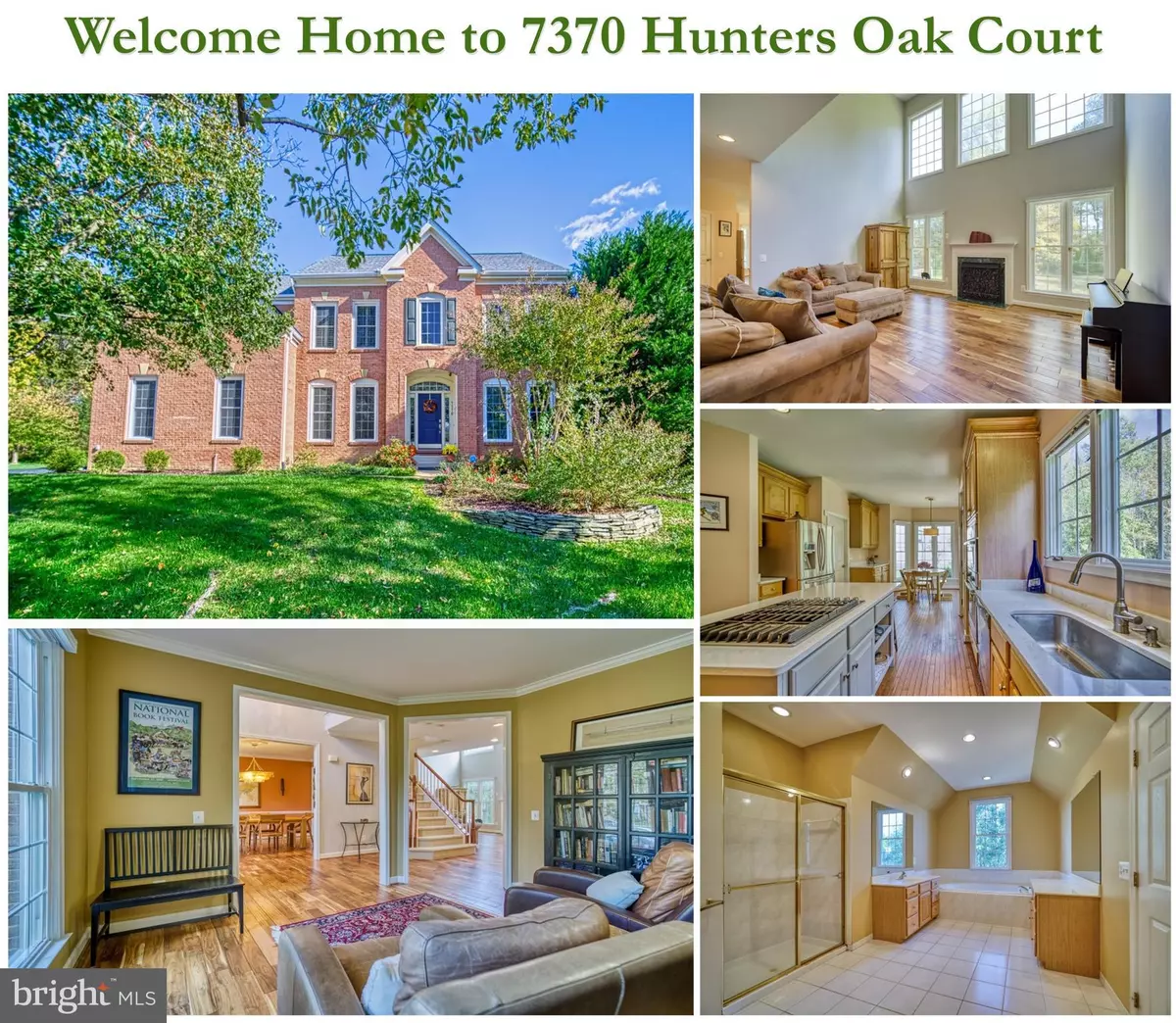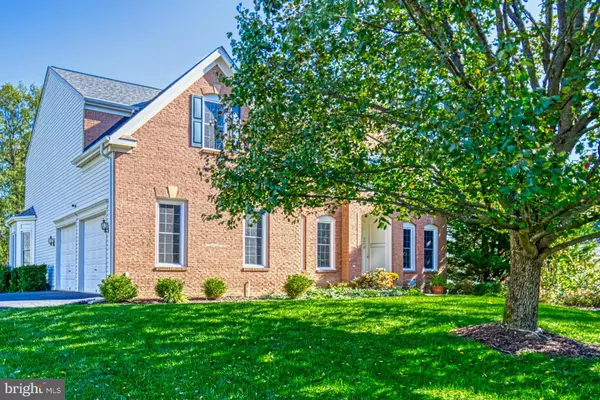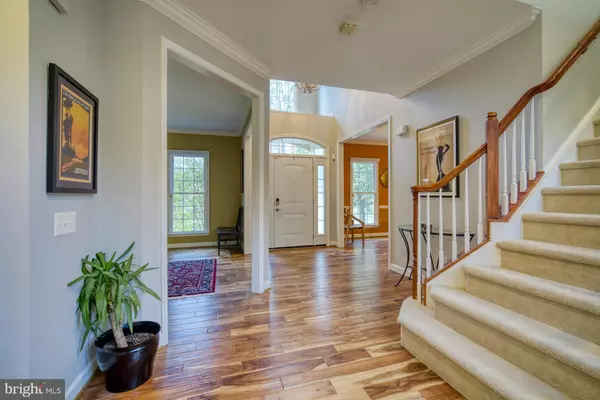$868,000
$875,000
0.8%For more information regarding the value of a property, please contact us for a free consultation.
7370 HUNTERS OAK CT Springfield, VA 22150
4 Beds
4 Baths
4,532 SqFt
Key Details
Sold Price $868,000
Property Type Single Family Home
Sub Type Detached
Listing Status Sold
Purchase Type For Sale
Square Footage 4,532 sqft
Price per Sqft $191
Subdivision Westhampton
MLS Listing ID VAFX1160784
Sold Date 12/29/20
Style Colonial
Bedrooms 4
Full Baths 3
Half Baths 1
HOA Fees $55/mo
HOA Y/N Y
Abv Grd Liv Area 3,090
Originating Board BRIGHT
Year Built 1998
Annual Tax Amount $8,629
Tax Year 2020
Lot Size 0.453 Acres
Acres 0.45
Property Description
Welcome to 7370 Hunters Oak Court, a 4 bedroom, 3 1/2 bath, 2 car side load garage (4,532 sq feet) on fully fenced .45 acres backing to wooded area in Springfield's prestigious Westhampton Community. This Oxford 2 model features Hardwood floors on the main level, a spacious deck located outside the eat-in kitchen area to the fully fenced backyard oasis backing to trees. Next to the kitchen is the 2-story family room with a wall of windows bathing the space in natural light. The uncommon number and size of windows throughout make this residence super welcoming and cheerful. The master suite has beautiful hardwood floors, his and her closets and a very spacious master bath. There are 3 additional bedrooms and a fully renovated hall bath on the upper level. Downstairs, features walk upstairs to the large and private back yard, open space for a game room or family room, 2nd room that could be a nanny or in-law suite, full bathroom, utility room, and multiple storage options. Sellers have made many upgrades to this home (capital Improvement sheet included with this listing in the MLS) to include a new roof, HVAC system, all new high-end appliances, sump pump, upgraded irrigation system, double-hung new windows, resurfaced driveway. All this and so much more, plus a wonderful location super-close to Metro, all commuter routes, and two town centers make this a fabulous property! Floor plans, Capital improvements and plat are also posted in the MLS for viewing.
Location
State VA
County Fairfax
Zoning 302
Rooms
Other Rooms Living Room, Dining Room, Primary Bedroom, Bedroom 2, Bedroom 3, Kitchen, Game Room, Bedroom 1, Great Room, In-Law/auPair/Suite, Office, Storage Room, Utility Room
Basement Connecting Stairway, Daylight, Full, Partially Finished, Rear Entrance, Sump Pump, Walkout Stairs, Windows
Interior
Interior Features Attic, Breakfast Area, Chair Railings, Crown Moldings, Dining Area, Family Room Off Kitchen, Kitchen - Island, Kitchen - Table Space, Primary Bath(s), Recessed Lighting, Upgraded Countertops, Window Treatments, Wood Floors
Hot Water Natural Gas
Heating Central, Zoned
Cooling Central A/C
Flooring Carpet, Hardwood, Laminated
Fireplaces Number 1
Fireplaces Type Gas/Propane, Mantel(s), Screen
Equipment Cooktop, Cooktop - Down Draft, Dishwasher, Disposal, Dryer, Exhaust Fan, Humidifier, Icemaker, Oven - Double, Oven - Wall, Refrigerator, Washer
Furnishings No
Fireplace Y
Window Features Double Pane,Screens
Appliance Cooktop, Cooktop - Down Draft, Dishwasher, Disposal, Dryer, Exhaust Fan, Humidifier, Icemaker, Oven - Double, Oven - Wall, Refrigerator, Washer
Heat Source Central, Natural Gas
Laundry Main Floor
Exterior
Exterior Feature Deck(s)
Parking Features Garage Door Opener, Garage - Side Entry
Garage Spaces 2.0
Fence Fully, Wood
Utilities Available Cable TV Available, Under Ground
Amenities Available Jog/Walk Path, Tot Lots/Playground
Water Access N
Roof Type Asphalt
Accessibility None
Porch Deck(s)
Attached Garage 2
Total Parking Spaces 2
Garage Y
Building
Story 3.5
Sewer Public Sewer
Water Public
Architectural Style Colonial
Level or Stories 3.5
Additional Building Above Grade, Below Grade
Structure Type 2 Story Ceilings,9'+ Ceilings,Dry Wall
New Construction N
Schools
Elementary Schools Garfield
Middle Schools Key
High Schools John R. Lewis
School District Fairfax County Public Schools
Others
Pets Allowed Y
HOA Fee Include Common Area Maintenance,Snow Removal
Senior Community No
Tax ID 0901 19 0028
Ownership Fee Simple
SqFt Source Assessor
Security Features Security System
Horse Property N
Special Listing Condition Standard
Pets Allowed No Pet Restrictions
Read Less
Want to know what your home might be worth? Contact us for a FREE valuation!

Our team is ready to help you sell your home for the highest possible price ASAP

Bought with Thai-Hung P Nguyen • Better Homes and Gardens Real Estate Premier






