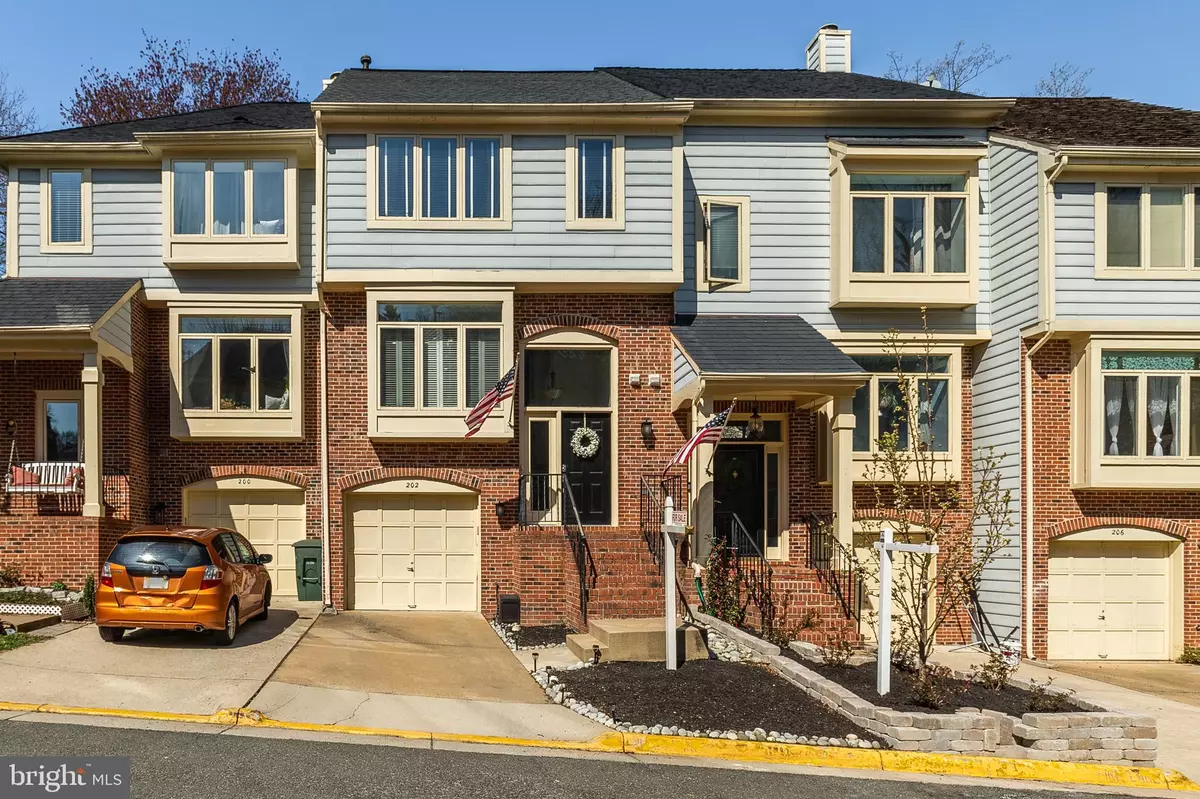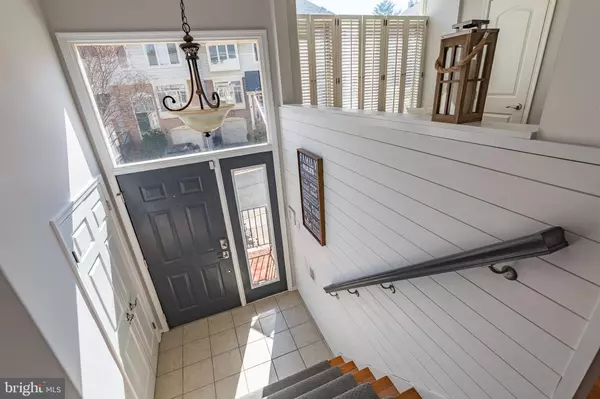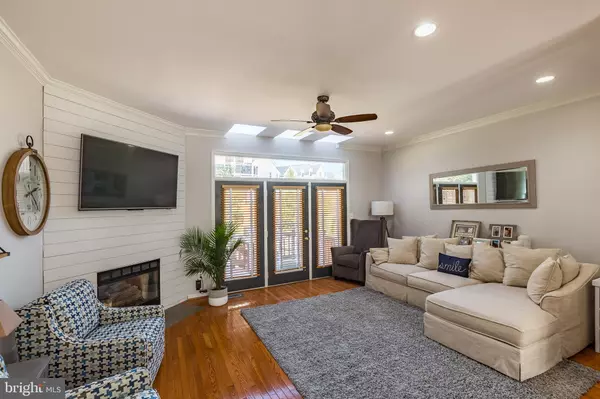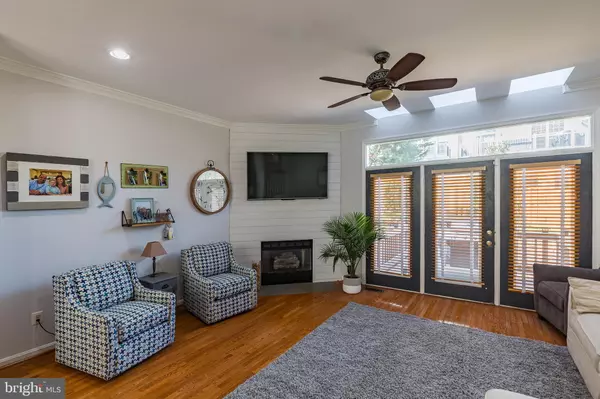$410,000
$419,950
2.4%For more information regarding the value of a property, please contact us for a free consultation.
202 MILL CROSS LN Occoquan, VA 22125
3 Beds
4 Baths
2,106 SqFt
Key Details
Sold Price $410,000
Property Type Townhouse
Sub Type Interior Row/Townhouse
Listing Status Sold
Purchase Type For Sale
Square Footage 2,106 sqft
Price per Sqft $194
Subdivision The Towns Of Occoquan Mi
MLS Listing ID VAPW490142
Sold Date 04/30/20
Style Colonial
Bedrooms 3
Full Baths 2
Half Baths 2
HOA Fees $75/mo
HOA Y/N Y
Abv Grd Liv Area 1,574
Originating Board BRIGHT
Year Built 1988
Annual Tax Amount $4,632
Tax Year 2020
Lot Size 1,725 Sqft
Acres 0.04
Property Description
Don't Miss Out On This Absolutely Gorgeous Home With $50,000+ In Seller Upgrades! * Located Within A 10 Minute Walk To The Historic River Town Of Occoquan * Complete Open Concept On The Entire Main Level * This Beautiful Home Has Been Upgraded From Top To Bottom * Freshly Painted * Upgraded Kitchen Includes Custom Island , Granite Countertops, Subway Tile Back Splash, New Stainless Steel Appliances, Recessed Lighting, New Hardwood Floor, New Pantry Addition, Built-In Benches With Storage, And Plantation Shutters. All This Makes For A Wonderful Entertaining And Family Kitchen * Sunny And Bright Family Room Off The Kitchen Features Corner Gas Fireplace, New Hardwood Floors, Sunny Sky Lights, Shiplap Accent Wall And French Doors Leading To The Exterior Deck And Yard * Updated 1/2 Bath On The Main Level * Upgraded Stairwell And Railings Lead To The Upper Level Bedrooms * Super Master Bedroom Suite Features Upgraded Master Bath, 2nd Master Walk-In Closet And New W/W Carpet * Additional 2 Bedrooms Feature New W/W Carpet And Upgraded Hall Bath * Finished Lower Level Features Cozy Rec. Room With New Wood Laminate Flooring, Upgraded 1/2 Bath, Super Nice Finished Laundry Room With New Full Size Washer/Dryer, New Tile Flooring, Insulated/Drywalled Storage Area And Best Of All The Kids Private "Nurf Gun" Storage Room * Let's Not Forget The Gorgeous Back Yard Landscaping * Other Upgrades Include New Hot Water Heater (2017), Brushed Nickel Door Handles And Hinges, Keyless Entry On Front Door And Garage Door And TV Wall Mounts That Convey * This Home Is Truly A 10++
Location
State VA
County Prince William
Zoning R6
Rooms
Basement Fully Finished, Outside Entrance
Interior
Interior Features Breakfast Area, Carpet, Ceiling Fan(s), Floor Plan - Open, Kitchen - Eat-In, Kitchen - Island, Kitchen - Table Space, Primary Bath(s), Skylight(s), Walk-in Closet(s), Window Treatments, Wood Floors
Hot Water Natural Gas
Heating Central, Forced Air
Cooling Ceiling Fan(s), Central A/C
Flooring Carpet, Ceramic Tile, Hardwood, Partially Carpeted
Fireplaces Number 1
Fireplaces Type Brick, Corner, Fireplace - Glass Doors, Mantel(s), Wood
Equipment Dishwasher, Disposal, Dryer, Exhaust Fan, Icemaker, Oven/Range - Electric, Refrigerator, Stainless Steel Appliances, Stove, Washer, Water Heater
Furnishings Yes
Fireplace Y
Appliance Dishwasher, Disposal, Dryer, Exhaust Fan, Icemaker, Oven/Range - Electric, Refrigerator, Stainless Steel Appliances, Stove, Washer, Water Heater
Heat Source Electric
Laundry Lower Floor, Dryer In Unit, Washer In Unit
Exterior
Exterior Feature Deck(s)
Parking Features Garage - Front Entry
Garage Spaces 1.0
Utilities Available Cable TV Available, DSL Available, Phone Available
Amenities Available Common Grounds
Water Access N
Accessibility None
Porch Deck(s)
Attached Garage 1
Total Parking Spaces 1
Garage Y
Building
Lot Description Backs - Open Common Area, Cul-de-sac
Story 3+
Sewer Public Sewer
Water Public
Architectural Style Colonial
Level or Stories 3+
Additional Building Above Grade, Below Grade
New Construction N
Schools
Elementary Schools Occoquan
Middle Schools Fred M. Lynn
High Schools Woodbridge
School District Prince William County Public Schools
Others
Pets Allowed Y
HOA Fee Include Common Area Maintenance
Senior Community No
Tax ID 8393-72-1274
Ownership Fee Simple
SqFt Source Estimated
Security Features Smoke Detector,Security System,Main Entrance Lock,Carbon Monoxide Detector(s)
Acceptable Financing Cash, Conventional, FHA, VA, VHDA
Horse Property N
Listing Terms Cash, Conventional, FHA, VA, VHDA
Financing Cash,Conventional,FHA,VA,VHDA
Special Listing Condition Standard
Pets Allowed No Pet Restrictions
Read Less
Want to know what your home might be worth? Contact us for a FREE valuation!

Our team is ready to help you sell your home for the highest possible price ASAP

Bought with Carolyn R Zok • EXIT Landmark Realty Lorton






