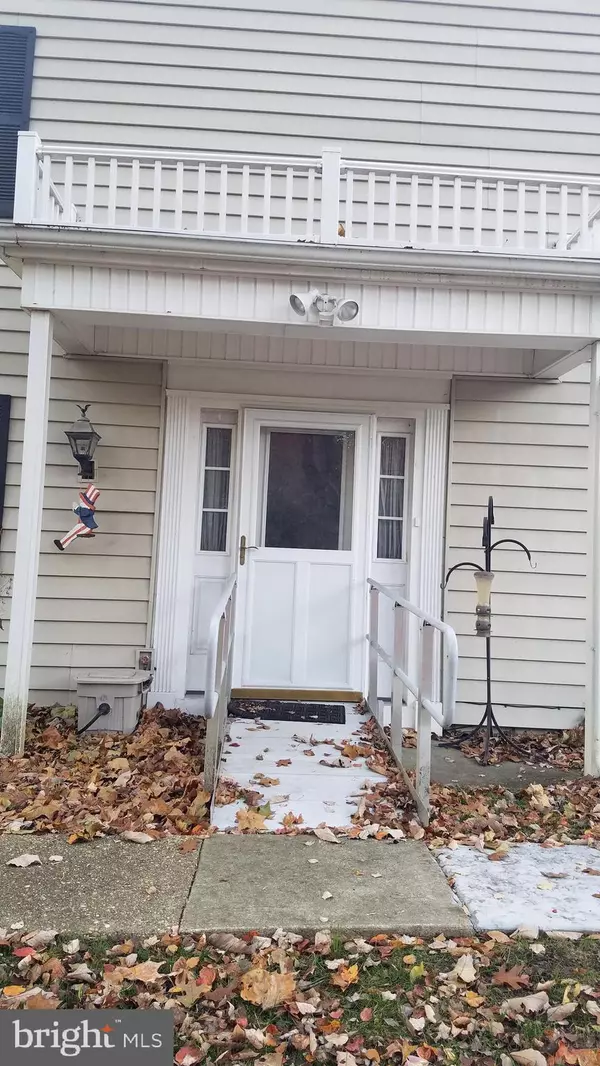$258,500
$270,000
4.3%For more information regarding the value of a property, please contact us for a free consultation.
1656 WILKSHIRE DR Crofton, MD 21114
3 Beds
3 Baths
1,496 SqFt
Key Details
Sold Price $258,500
Property Type Condo
Sub Type Condo/Co-op
Listing Status Sold
Purchase Type For Sale
Square Footage 1,496 sqft
Price per Sqft $172
Subdivision Crofton Park
MLS Listing ID MDAA418842
Sold Date 03/31/20
Style Colonial
Bedrooms 3
Full Baths 2
Half Baths 1
Condo Fees $250/qua
HOA Y/N N
Abv Grd Liv Area 1,496
Originating Board BRIGHT
Year Built 1970
Annual Tax Amount $2,900
Tax Year 2019
Property Description
THIS VERY AFFORDABLE PRIVATE OASIS IS LOCATED IN THE HEART OF CROFTON, MD YET JUST MINUTES AWAY FROM SHOPPING FEATURING THE POPULAR WEGMANS GROCERY STORE, ENTERTAINMENT, RESTAURANTS, FITNESS CENTERS AND MORE. THE END UNIT ATTACHED HOME FEELS AND LOOKS LIKE A SINGLE FAMILY WITH FULL SIZED LIVING AND DINING ROOMS, VERY FUNCTIONAL KITCHEN, THREE SPACIOUS BEDROOMS WITH AN ENSUITE MASTER BEDROOM, CEILING FANS IN EACH BEDROOM PLUS THE DINING ROOM. THE VERY PRIVATE REAR PATIO IN SERENE SETTING. BONUS CHAIRLIFT AND ENTRY RAMP MAKE THIS HOME EASILY ACCESSIBLE TO EVERYONE, WALKING DISTANCE TO SCHOOLS AND MORE. CALL TODAY FOR YOUR PRIVATE TOUR.
Location
State MD
County Anne Arundel
Zoning R15
Interior
Interior Features Carpet, Floor Plan - Traditional, Formal/Separate Dining Room, Attic, Primary Bath(s), Stall Shower, Wood Floors
Hot Water Natural Gas
Heating Forced Air
Cooling Central A/C
Equipment Cooktop, Dryer, Dishwasher, Dryer - Front Loading, Dryer - Electric, Exhaust Fan, Oven - Wall, Oven/Range - Gas, Range Hood, Refrigerator, Washer, Washer - Front Loading, Water Heater
Fireplace N
Appliance Cooktop, Dryer, Dishwasher, Dryer - Front Loading, Dryer - Electric, Exhaust Fan, Oven - Wall, Oven/Range - Gas, Range Hood, Refrigerator, Washer, Washer - Front Loading, Water Heater
Heat Source Natural Gas
Laundry Main Floor
Exterior
Amenities Available None
Water Access N
Roof Type Shingle
Accessibility Chairlift, Ramp - Main Level
Garage N
Building
Story 3+
Foundation Slab
Sewer Public Sewer
Water Public
Architectural Style Colonial
Level or Stories 3+
Additional Building Above Grade, Below Grade
New Construction N
Schools
School District Anne Arundel County Public Schools
Others
HOA Fee Include Reserve Funds,Parking Fee,Management,Lawn Care Front,Lawn Care Side
Senior Community No
Tax ID 020220512626707
Ownership Condominium
Acceptable Financing Cash, Conventional, FHA, VA
Listing Terms Cash, Conventional, FHA, VA
Financing Cash,Conventional,FHA,VA
Special Listing Condition Standard
Read Less
Want to know what your home might be worth? Contact us for a FREE valuation!

Our team is ready to help you sell your home for the highest possible price ASAP

Bought with Maryann T Pettie • Douglas Realty, LLC






