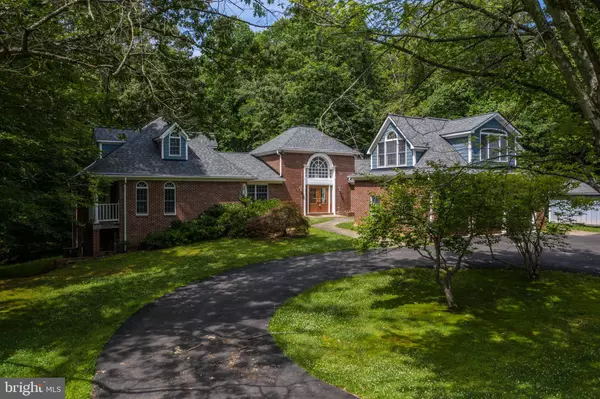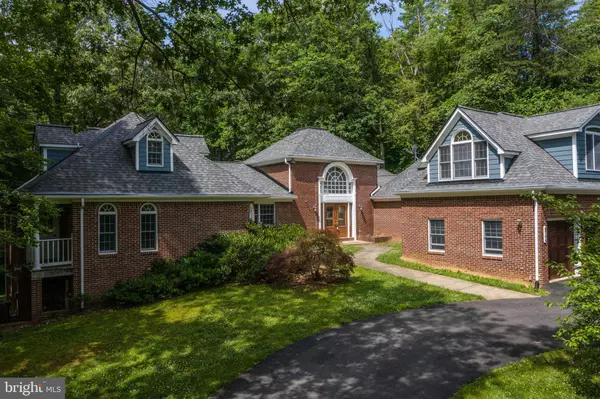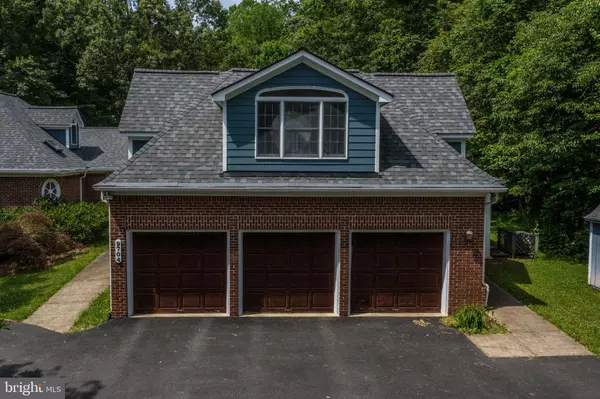$920,000
$895,000
2.8%For more information regarding the value of a property, please contact us for a free consultation.
9704 WATERFRONT DR Manassas, VA 20111
5 Beds
5 Baths
5,924 SqFt
Key Details
Sold Price $920,000
Property Type Single Family Home
Sub Type Detached
Listing Status Sold
Purchase Type For Sale
Square Footage 5,924 sqft
Price per Sqft $155
Subdivision Lake Occoquan Shores
MLS Listing ID VAPW523738
Sold Date 11/02/21
Style Colonial
Bedrooms 5
Full Baths 5
HOA Fees $37
HOA Y/N Y
Abv Grd Liv Area 3,978
Originating Board BRIGHT
Year Built 1976
Annual Tax Amount $9,701
Tax Year 2021
Lot Size 5.402 Acres
Acres 5.4
Property Description
PRICE IMPROVEMENT!!
Welcome to this large and elegant custom home perfectly situated on 5.4 acres! From the 2 story (with skylight!) foyer you enter into a hallway that serves the living, family, dining rooms, and kitchen. The family room has a gas fireplace and a door to the deck that overlooks the heated pool and spa. The kitchen is a chef's dream with granite, a built-in microwave and wall oven, skylights, and eating space for all to gather along with a walk-in pantry. There is a bonus room above the 3-car garage that is perfect for a game room or a dedicated homework space. On the main level, there are 2 bedrooms and 3 full bathrooms. The Primary bedroom consists of a sitting room, spiral staircase to loft space, a large full bath, 3 closets, and bedroom space with 2 balconies! In the basement, you will find a huge rec room with another gas fireplace, a sliding glass door to the pool deck, and 5 rooms (3 of which are legal bedrooms) to use for anything your heart desires with 2 additional full bathrooms. There is a utility/laundry room with plenty of storage/closet space. This home has so much to offer! From a steam shower, under deck water collection system to a whole house generator. Thank you for showing! This home is being sold as-is.
Location
State VA
County Prince William
Zoning A1
Rooms
Basement Full
Main Level Bedrooms 5
Interior
Hot Water Natural Gas, Electric
Heating Forced Air
Cooling Central A/C
Fireplaces Number 2
Equipment Built-In Microwave, Cooktop, Dishwasher, Disposal, Dryer, Extra Refrigerator/Freezer, Oven - Wall, Refrigerator, Washer
Fireplace Y
Appliance Built-In Microwave, Cooktop, Dishwasher, Disposal, Dryer, Extra Refrigerator/Freezer, Oven - Wall, Refrigerator, Washer
Heat Source Propane - Leased
Exterior
Exterior Feature Deck(s), Porch(es), Balconies- Multiple
Parking Features Garage - Front Entry
Garage Spaces 3.0
Pool In Ground
Water Access N
View Garden/Lawn
Roof Type Asphalt
Accessibility Doors - Lever Handle(s)
Porch Deck(s), Porch(es), Balconies- Multiple
Attached Garage 3
Total Parking Spaces 3
Garage Y
Building
Story 2
Sewer Septic = # of BR
Water Well
Architectural Style Colonial
Level or Stories 2
Additional Building Above Grade, Below Grade
New Construction N
Schools
Elementary Schools Signal Hill
Middle Schools Parkside
High Schools Osbourn Park
School District Prince William County Public Schools
Others
Pets Allowed Y
HOA Fee Include Snow Removal,Road Maintenance
Senior Community No
Tax ID 7995-76-8616
Ownership Fee Simple
SqFt Source Assessor
Acceptable Financing Cash, Conventional, FHA, VA
Listing Terms Cash, Conventional, FHA, VA
Financing Cash,Conventional,FHA,VA
Special Listing Condition Standard
Pets Allowed No Pet Restrictions
Read Less
Want to know what your home might be worth? Contact us for a FREE valuation!

Our team is ready to help you sell your home for the highest possible price ASAP

Bought with Irene M deLeon • Redfin Corporation






