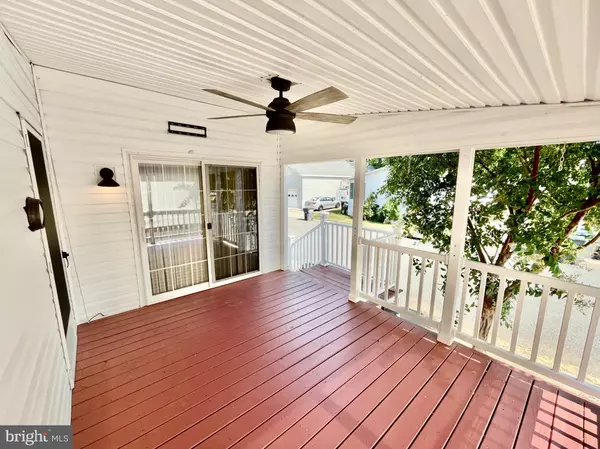$90,000
$90,000
For more information regarding the value of a property, please contact us for a free consultation.
14544 TRANS WORLD Chantilly, VA 20151
3 Beds
2 Baths
1,248 SqFt
Key Details
Sold Price $90,000
Property Type Single Family Home
Sub Type Detached
Listing Status Sold
Purchase Type For Sale
Square Footage 1,248 sqft
Price per Sqft $72
Subdivision Meadows Of Chantilly
MLS Listing ID VAFX2009238
Sold Date 08/20/21
Style Raised Ranch/Rambler
Bedrooms 3
Full Baths 2
HOA Y/N N
Abv Grd Liv Area 1,248
Originating Board BRIGHT
Land Lease Amount 1273.0
Land Lease Frequency Monthly
Year Built 2005
Tax Year 2021
Property Description
Beautiful 3 bedroom, 2 bathroom manufactured home in the Meadows of Chantilly, located off Route 50 in Chantilly. Home has been completely remodeled with new light gray luxury vinyl flooring throughout, except new light gray carpet in bedrooms 2 and 3, freshly painted throughout. HVAC system replaced in 2017. Tankless water heater. Lot rent is $1,273 in addition to the cost of the home.
Community has so many amenities pool, basketball court, clubhouse, fitness center, picnic area, playground. Where else could you own your own home in Northern Virginia for less than $100,000?
Must submit application to Meadows of Chantilly for lot rental within 7 days, as well as secure financing (unless you're paying cash).
Location
State VA
County Fairfax
Zoning RESIDENTIAL
Rooms
Other Rooms Living Room, Primary Bedroom, Bedroom 2, Bedroom 3, Kitchen, Family Room, Laundry, Bathroom 2, Primary Bathroom
Main Level Bedrooms 3
Interior
Interior Features Carpet, Ceiling Fan(s), Combination Kitchen/Dining, Entry Level Bedroom, Family Room Off Kitchen, Floor Plan - Open, Kitchen - Eat-In, Soaking Tub, Stall Shower, Tub Shower, Walk-in Closet(s)
Hot Water Tankless, Electric
Heating Forced Air
Cooling Ceiling Fan(s), Central A/C
Flooring Vinyl, Carpet
Equipment Built-In Microwave, Dishwasher, Dryer - Front Loading, Icemaker, Oven/Range - Gas, Refrigerator, Stainless Steel Appliances, Washer, Water Heater - Tankless
Fireplace N
Appliance Built-In Microwave, Dishwasher, Dryer - Front Loading, Icemaker, Oven/Range - Gas, Refrigerator, Stainless Steel Appliances, Washer, Water Heater - Tankless
Heat Source Natural Gas
Laundry Main Floor, Washer In Unit, Dryer In Unit
Exterior
Exterior Feature Porch(es)
Utilities Available Natural Gas Available, Electric Available
Amenities Available Basketball Courts, Club House, Fitness Center, Picnic Area, Pool - Outdoor, Tot Lots/Playground
Water Access N
Accessibility None
Porch Porch(es)
Garage N
Building
Lot Description Backs to Trees, Level
Story 1
Sewer Public Sewer
Water Public
Architectural Style Raised Ranch/Rambler
Level or Stories 1
Additional Building Above Grade
Structure Type Paneled Walls,Vaulted Ceilings
New Construction N
Schools
Elementary Schools Virginia Run
Middle Schools Stone
High Schools Westfield
School District Fairfax County Public Schools
Others
Pets Allowed Y
HOA Fee Include Common Area Maintenance,Health Club,Pool(s),Road Maintenance,Snow Removal,Trash
Senior Community No
Tax ID NO TAX RECORD
Ownership Land Lease
SqFt Source Estimated
Security Features Smoke Detector
Acceptable Financing Cash, Private, Other
Horse Property N
Listing Terms Cash, Private, Other
Financing Cash,Private,Other
Special Listing Condition Standard
Pets Allowed Case by Case Basis
Read Less
Want to know what your home might be worth? Contact us for a FREE valuation!

Our team is ready to help you sell your home for the highest possible price ASAP

Bought with Masoud W Maiwandi • Golden Key Realty, LLC






