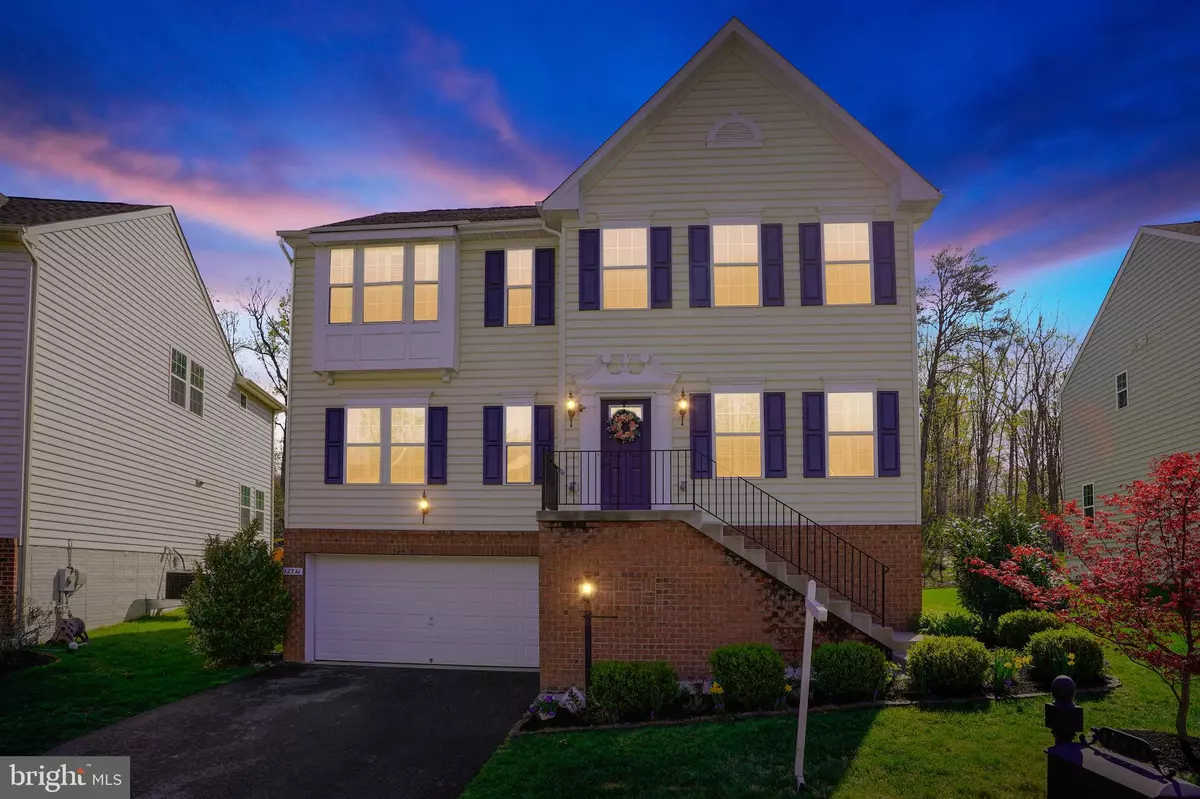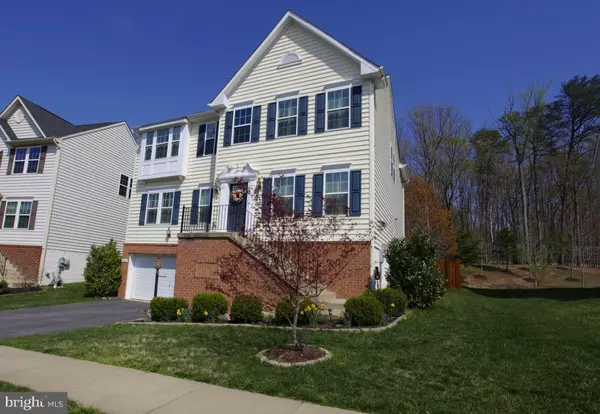$670,000
$670,000
For more information regarding the value of a property, please contact us for a free consultation.
12741 EFFIE ROSE PL Woodbridge, VA 22192
4 Beds
3 Baths
3,521 SqFt
Key Details
Sold Price $670,000
Property Type Single Family Home
Sub Type Detached
Listing Status Sold
Purchase Type For Sale
Square Footage 3,521 sqft
Price per Sqft $190
Subdivision Reids Prospect
MLS Listing ID VAPW519356
Sold Date 05/07/21
Style Contemporary,Colonial
Bedrooms 4
Full Baths 2
Half Baths 1
HOA Fees $96/mo
HOA Y/N Y
Abv Grd Liv Area 2,841
Originating Board BRIGHT
Year Built 2013
Annual Tax Amount $6,279
Tax Year 2021
Lot Size 5,772 Sqft
Acres 0.13
Property Description
Absolutely Gorgeous Light-Filled 3 Finished Level Home with a 4-Car Tandem Garage (REALLY!) in a Sought-After COLGAN High School District Neighborhood in Beautiful Reid's Prospect at the Entrance to Old Hickory Golf Course*This Contemporary Colonial features Tall Ceilings with Extensive Crown Molding, Impressive Tray Ceiling in the Formal Dining Room, Oak Hardwoods throughout the Main Level, Designer Custom Plantation Shutters, Spacious Library/Home Office, Sunroom Extension leading out to the Back Deck, Luxury Owner's Suite, Gas Fireplace and a Stunning Kitchen with Designer 42" Hardwood Cabinetry, Italian Granite Counters, and Island - all on a Pretty Tree-Framed FENCED Lot backing to a Treed Reserve! This Lovely Home Offers a Modern OPEN Floorplan with Extra Tall Windows to allow the Morning Sun to Stream into the Sunroom and Kitchen while offering Welcome Shade on Summer Evenings on the Deck*This Hard to find 'Fox Chapel' Model Home is Ideal for Entertaining - from Elegant Dinner Parties and Holiday Celebrations in the Impressive Banquet Sized Dining Room to Inviting Friends and Family over to Watch the Big Game (Flat Screen Bracket Conveys ) above the Cozy Gas Fireplace in the Family Great Room*The Finished Walk-Up Basement gives you Bonus Space for Work/School from Home, Workout/Home Gym/Studio, Guest Suite, or Game Room -just add a Pool Table! Add Equity by finishing the 4th Bathroom at the Basement 3 Piece Rough-In - Ready for an Accessible Full Bath*After a Day at the Pool or 18 Holes at Old Hickory Golf Course, Relax in the Owner's Wing, Complete with a Sitting Area, SPA En Suite Bath with Granite Double Vanity, LUXURY Soaking Tub plus a Standing Shower, and Two Walk-In Closets*3 Additional Large Upper Bedrooms and a Convenient Laundry Room (Awesome Front-Loading Washer & Dryer Convey!) Reid's Prospect offers WONDERFUL Amenities, including the Outdoor Pool, Private Fitness Center, Tennis Courts, and Playgrounds. The TOP Notch Schools include Award-Winning Penn, Benton, and Colgan High School Performing Arts! WALK to the Private Neighborhood Pool, GYM, Basketball Courts, Playgrounds, Shopping, and Restaurants (Pizza Anyone?) at County Center and Merchant Plaza*Quick Drive to Potomac Mills and Stonebridge/Wegmans Shops and Restaurants or Historic Manassas, Occoquan or Clifton for Fine Dining*Location is Everything: 25 Minutes to Belvoir, 35 Minutes to Quantico or Take the DC/Pentagon Express Bus on the Hot Lanes or VRE Train into the City*Welcome Home to this Hidden Gem of Lovely Homes On a Quiet Friendly Cul-de-Sac Framed by Trees! This is the ONE You Waited to Find!
Location
State VA
County Prince William
Zoning PMR
Direction West
Rooms
Other Rooms Dining Room, Primary Bedroom, Bedroom 2, Bedroom 4, Kitchen, Game Room, Family Room, Library, Foyer, Sun/Florida Room, Laundry, Recreation Room, Bathroom 3, Primary Bathroom, Half Bath
Basement Daylight, Partial, Heated, Improved, Sump Pump, Walkout Stairs, Windows
Interior
Interior Features Floor Plan - Open, Kitchen - Gourmet, Kitchen - Island, Pantry, Upgraded Countertops, Wood Floors, Window Treatments, Tub Shower, Stall Shower, Soaking Tub, Recessed Lighting, Primary Bath(s), Crown Moldings, Chair Railings, Breakfast Area, Ceiling Fan(s), Carpet, Dining Area
Hot Water Natural Gas
Heating Energy Star Heating System, Programmable Thermostat, Humidifier
Cooling Central A/C, Energy Star Cooling System, Programmable Thermostat, Ceiling Fan(s)
Flooring Hardwood, Ceramic Tile, Laminated, Carpet
Fireplaces Number 1
Fireplaces Type Fireplace - Glass Doors, Gas/Propane, Insert, Mantel(s)
Equipment Energy Efficient Appliances, Stainless Steel Appliances, Washer - Front Loading, Dryer - Front Loading, ENERGY STAR Refrigerator, Icemaker, Microwave, Oven - Double, Oven - Self Cleaning, Oven/Range - Electric
Fireplace Y
Window Features Double Pane,ENERGY STAR Qualified,Insulated,Low-E,Transom,Sliding
Appliance Energy Efficient Appliances, Stainless Steel Appliances, Washer - Front Loading, Dryer - Front Loading, ENERGY STAR Refrigerator, Icemaker, Microwave, Oven - Double, Oven - Self Cleaning, Oven/Range - Electric
Heat Source Natural Gas
Laundry Upper Floor, Dryer In Unit, Washer In Unit
Exterior
Exterior Feature Deck(s)
Parking Features Garage Door Opener, Garage - Front Entry, Additional Storage Area, Oversized, Inside Access
Garage Spaces 8.0
Utilities Available Under Ground, Natural Gas Available, Cable TV Available, Phone Available, Water Available, Electric Available
Amenities Available Swimming Pool, Pool - Outdoor, Tot Lots/Playground, Jog/Walk Path, Golf Course Membership Available
Water Access N
View Trees/Woods, Scenic Vista, Garden/Lawn
Roof Type Architectural Shingle
Accessibility Doors - Swing In
Porch Deck(s)
Attached Garage 4
Total Parking Spaces 8
Garage Y
Building
Lot Description Backs - Open Common Area, Backs to Trees, Cul-de-sac, Front Yard, Landscaping, No Thru Street, Premium, Private, Rear Yard, Trees/Wooded
Story 3
Sewer Public Sewer
Water Public
Architectural Style Contemporary, Colonial
Level or Stories 3
Additional Building Above Grade, Below Grade
Structure Type Vaulted Ceilings,9'+ Ceilings,2 Story Ceilings,Tray Ceilings,Dry Wall
New Construction N
Schools
Elementary Schools Penn
Middle Schools Benton
High Schools Charles J. Colgan Senior
School District Prince William County Public Schools
Others
HOA Fee Include Pool(s),Recreation Facility,Snow Removal,Common Area Maintenance,Management,Road Maintenance
Senior Community No
Tax ID 8193-31-8986
Ownership Fee Simple
SqFt Source Assessor
Security Features Smoke Detector
Special Listing Condition Standard
Read Less
Want to know what your home might be worth? Contact us for a FREE valuation!

Our team is ready to help you sell your home for the highest possible price ASAP

Bought with Patrick J Sowers • Samson Properties






