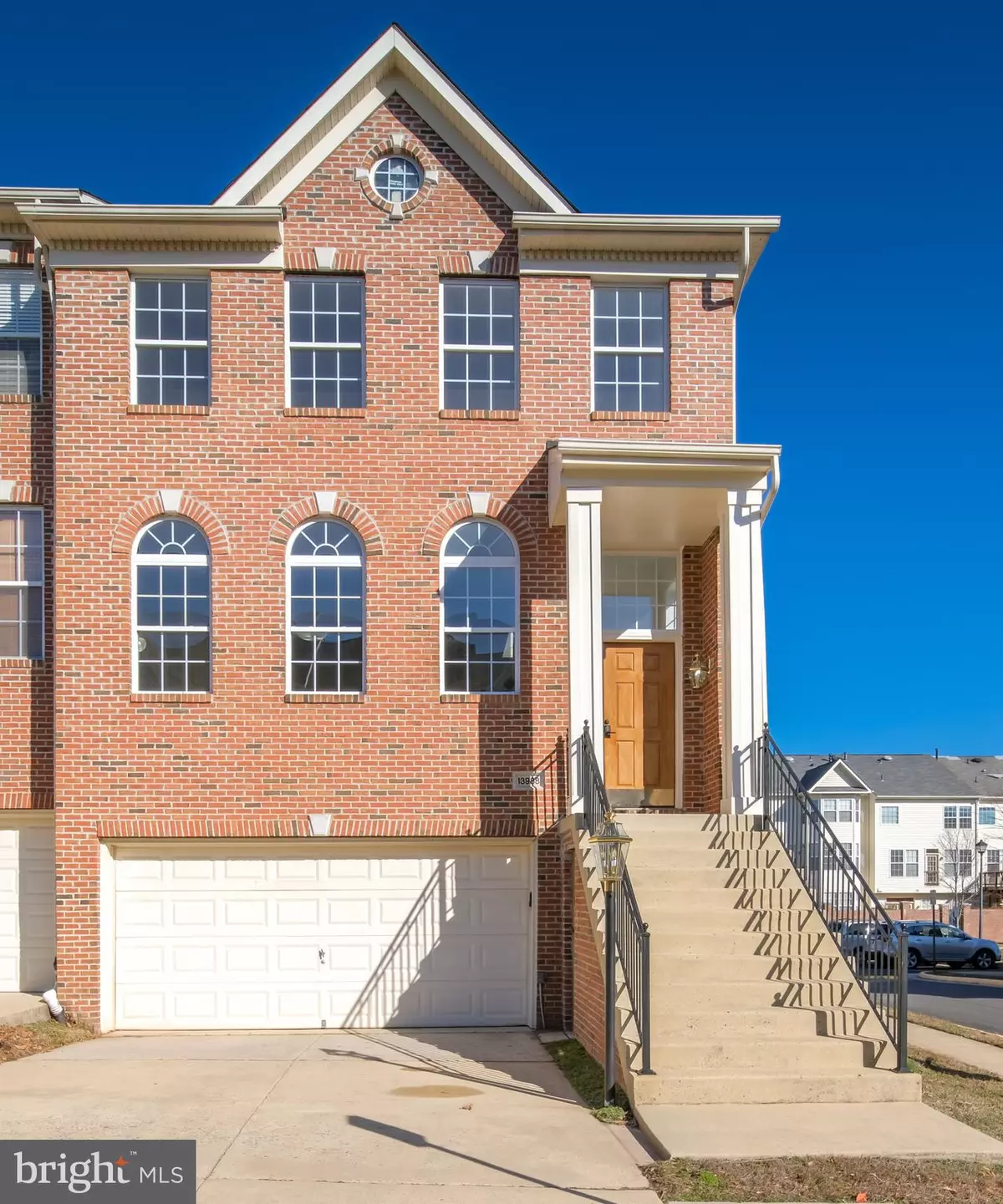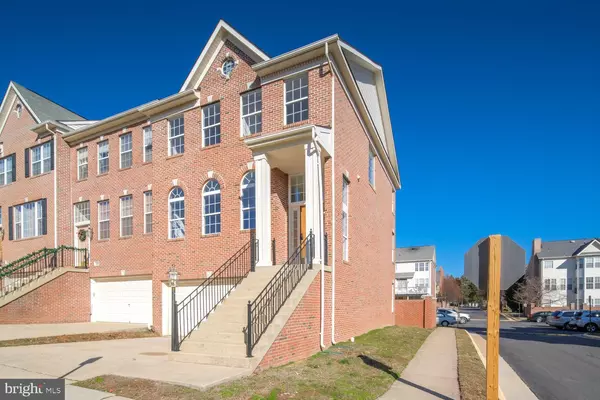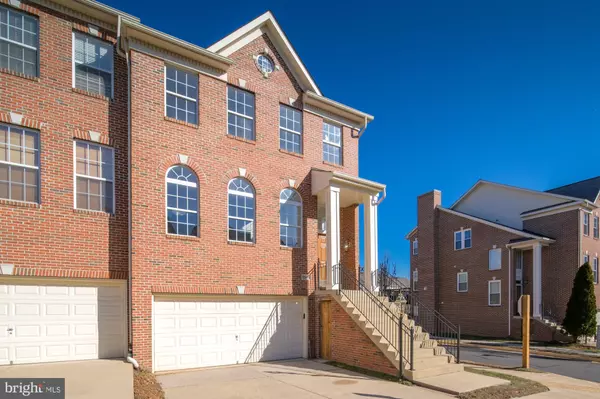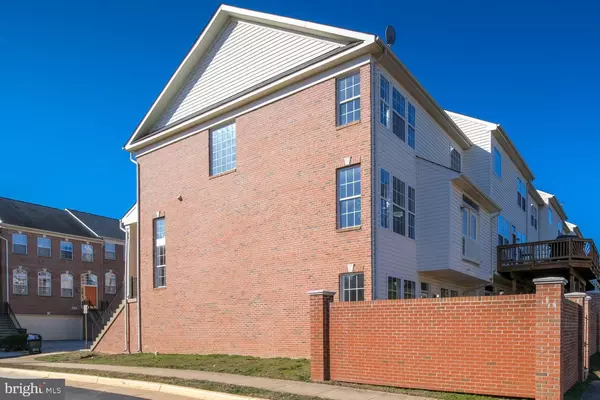$580,000
$550,000
5.5%For more information regarding the value of a property, please contact us for a free consultation.
13988 KHALID LN Chantilly, VA 20151
3 Beds
3 Baths
2,202 SqFt
Key Details
Sold Price $580,000
Property Type Townhouse
Sub Type End of Row/Townhouse
Listing Status Sold
Purchase Type For Sale
Square Footage 2,202 sqft
Price per Sqft $263
Subdivision Rockland Village
MLS Listing ID VAFX1107196
Sold Date 02/28/20
Style Colonial
Bedrooms 3
Full Baths 2
Half Baths 1
HOA Fees $80/mo
HOA Y/N Y
Abv Grd Liv Area 1,964
Originating Board BRIGHT
Year Built 2002
Annual Tax Amount $5,984
Tax Year 2019
Lot Size 2,480 Sqft
Acres 0.06
Property Description
Stunning 3-level end unit townhouse located in a highly desirable neighborhood and move-in ready. It features both a brick front and side as well as an inviting covered entry. You'll be greeted in the foyer with elegant crown molding. The interior features newly installed luxury vinyl plank flooring on both the main level and the basement, a new HVAC unit installed in 2019, chair rail in the dining room, and a new coating of fresh paint throughout. The full-sized windows allow an impressive amount of natural light in every room. The crown molding from the foyer continues into the spacious living room and dining room. They are part of the open layout on the main floor leading to a large family room with a gas fireplace. The family room is open to the kitchen which boasts an abundance of cherry cabinets, a double door pantry, a workspace, and an extended breakfast area. This layout is ideal for entertaining! On the second floor you'll find a lovely master bedroom suite featuring a beautiful tray ceiling, walk-in closet and an expansive bathroom equipped with a luxurious tub, full-sized separate shower, and double vanity sink. On the same floor are two additional bedrooms featuring sloped ceilings, a full-sized bathroom and a separate laundry area. The basement features a large recreation room with a rough-in full bath. The recreation room offers convenient access to both an oversized 2-car garage and a paved brick patio which is surrounded by a gated brick fence. Overlooking the patio is the open green common areas of the community which include a playground, a tot-lot, and a pet waste station. A storage shed perfect for gardening tools can be found outside under the stairs. There are ample parking spaces throughout the community for you and your guests. The home is conveniently located in proximity to many restaurants, shops (Costco, Wegmans, Target, Lotte, Lowe's, etc...), Route 50, 28, 286, interstate 66, and Dulles International Airport.
Location
State VA
County Fairfax
Zoning 320
Rooms
Other Rooms Living Room, Dining Room, Primary Bedroom, Bedroom 2, Bedroom 3, Kitchen, Family Room, Recreation Room, Primary Bathroom
Basement Fully Finished, Garage Access, Outside Entrance, Interior Access, Rear Entrance, Rough Bath Plumb, Space For Rooms, Walkout Level, Daylight, Full, Connecting Stairway
Interior
Interior Features Chair Railings, Combination Dining/Living, Crown Moldings, Dining Area, Family Room Off Kitchen, Floor Plan - Open, Pantry
Hot Water Natural Gas
Heating Forced Air
Cooling Central A/C
Fireplaces Number 1
Equipment Dishwasher, Dryer, Exhaust Fan, Oven/Range - Gas, Refrigerator, Stove, Washer
Appliance Dishwasher, Dryer, Exhaust Fan, Oven/Range - Gas, Refrigerator, Stove, Washer
Heat Source Natural Gas
Exterior
Parking Features Garage - Front Entry, Garage Door Opener, Inside Access
Garage Spaces 2.0
Amenities Available Jog/Walk Path, Tot Lots/Playground
Water Access N
Accessibility None
Attached Garage 2
Total Parking Spaces 2
Garage Y
Building
Story 3+
Sewer Public Sewer
Water Public
Architectural Style Colonial
Level or Stories 3+
Additional Building Above Grade, Below Grade
New Construction N
Schools
Elementary Schools Brookfield
Middle Schools Franklin
High Schools Chantilly
School District Fairfax County Public Schools
Others
HOA Fee Include Common Area Maintenance,Lawn Maintenance,Snow Removal,Trash
Senior Community No
Tax ID 0442 23030043
Ownership Fee Simple
SqFt Source Assessor
Special Listing Condition Standard
Read Less
Want to know what your home might be worth? Contact us for a FREE valuation!

Our team is ready to help you sell your home for the highest possible price ASAP

Bought with Mabel R. Zuleta • RE Smart, LLC






