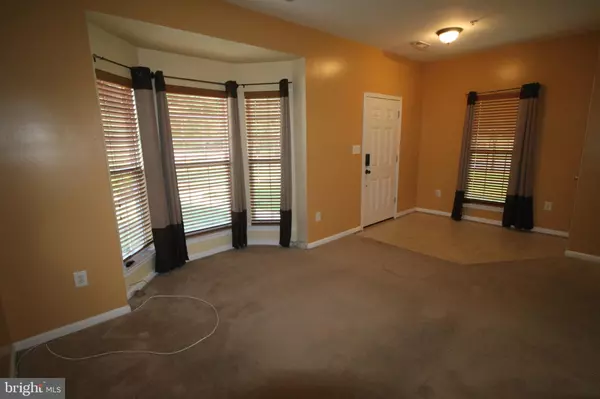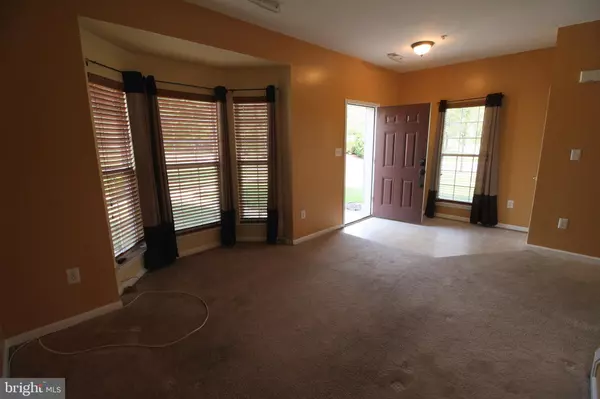$320,000
$300,000
6.7%For more information regarding the value of a property, please contact us for a free consultation.
1901 CAMELIA CT Odenton, MD 21113
3 Beds
3 Baths
1,704 SqFt
Key Details
Sold Price $320,000
Property Type Townhouse
Sub Type End of Row/Townhouse
Listing Status Sold
Purchase Type For Sale
Square Footage 1,704 sqft
Price per Sqft $187
Subdivision Seven Oaks
MLS Listing ID MDAA2000998
Sold Date 07/30/21
Style Colonial
Bedrooms 3
Full Baths 2
Half Baths 1
HOA Fees $73/mo
HOA Y/N Y
Abv Grd Liv Area 1,704
Originating Board BRIGHT
Year Built 2005
Annual Tax Amount $2,899
Tax Year 2020
Lot Size 1,419 Sqft
Acres 0.03
Property Description
CRS LISTING!!! * TIME TO STRETCH OUT & OWN YOUR OWN HOME * THIS 3-LEVEL TOWNHOUSE IS READY FOR YOU WITH 3 BEDROOMS & 2.5 BATHS * LARGE PRIVATE PRIMARY SUITE IS ON THE TOP LEVEL WITH 10X7 WALK-IN CLOSET & PERSONAL BATH WITH JACUZZI, DOUBLE VANITY & SEPARATE SHOWER * CONVENIENT UTILITY/LAUNDRY ROOM ON 2ND LEVEL * COME AND ENJOY YOUR NEW HOME!
Location
State MD
County Anne Arundel
Zoning RESIDENTIAL
Rooms
Other Rooms Living Room, Dining Room, Bedroom 2, Bedroom 3, Kitchen, Bedroom 1, Utility Room, Bathroom 1
Interior
Interior Features Carpet, Ceiling Fan(s), Dining Area, Formal/Separate Dining Room, Soaking Tub, Sprinkler System, Stall Shower, Walk-in Closet(s), Window Treatments
Hot Water 60+ Gallon Tank, Natural Gas
Cooling Ceiling Fan(s), Central A/C
Flooring Carpet, Vinyl
Equipment Dishwasher, Disposal, Dryer - Electric, Dryer - Front Loading, Exhaust Fan, Icemaker, Oven - Self Cleaning, Oven/Range - Electric, Range Hood, Refrigerator, Stove, Washer, Water Heater
Furnishings No
Fireplace N
Window Features Bay/Bow,Double Pane,Screens
Appliance Dishwasher, Disposal, Dryer - Electric, Dryer - Front Loading, Exhaust Fan, Icemaker, Oven - Self Cleaning, Oven/Range - Electric, Range Hood, Refrigerator, Stove, Washer, Water Heater
Heat Source Natural Gas
Laundry Dryer In Unit, Upper Floor, Washer In Unit
Exterior
Utilities Available Cable TV Available, Electric Available, Natural Gas Available, Water Available
Water Access N
Roof Type Unknown
Street Surface Black Top,Paved
Accessibility Level Entry - Main
Garage N
Building
Lot Description Corner
Story 3
Sewer Public Sewer
Water Public
Architectural Style Colonial
Level or Stories 3
Additional Building Above Grade, Below Grade
Structure Type 9'+ Ceilings,Dry Wall
New Construction N
Schools
School District Anne Arundel County Public Schools
Others
Pets Allowed Y
HOA Fee Include Common Area Maintenance
Senior Community No
Tax ID 020468090220017
Ownership Fee Simple
SqFt Source Assessor
Security Features Smoke Detector,Sprinkler System - Indoor
Acceptable Financing Cash, Conventional, FHA, VA
Horse Property N
Listing Terms Cash, Conventional, FHA, VA
Financing Cash,Conventional,FHA,VA
Special Listing Condition Standard
Pets Allowed Dogs OK, Cats OK
Read Less
Want to know what your home might be worth? Contact us for a FREE valuation!

Our team is ready to help you sell your home for the highest possible price ASAP

Bought with Karen L. Hamilton • Berkshire Hathaway HomeServices PenFed Realty






