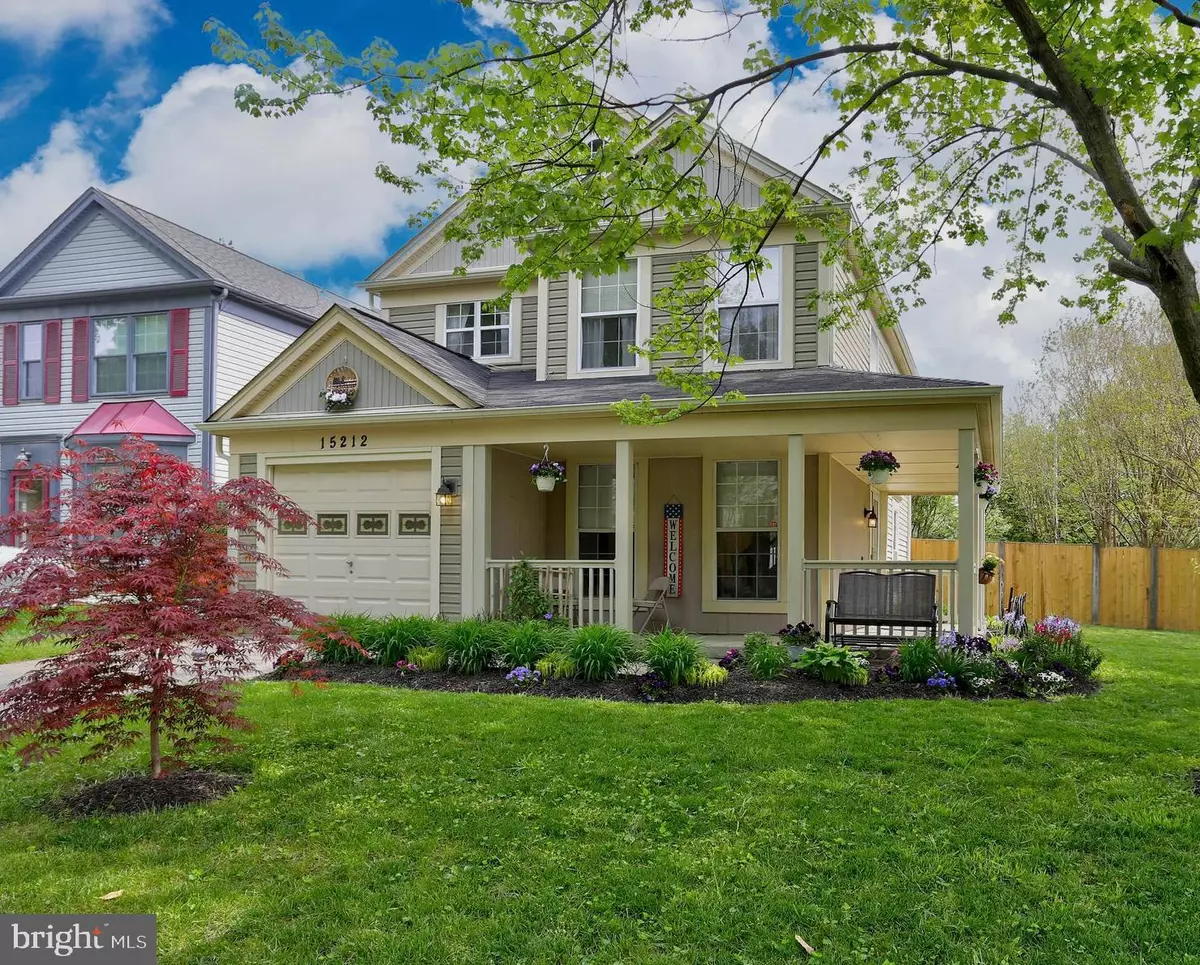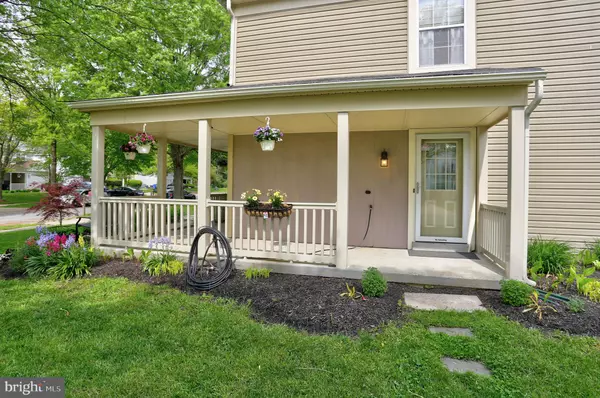$383,500
$370,000
3.6%For more information regarding the value of a property, please contact us for a free consultation.
15212 EMILY CT Bowie, MD 20716
3 Beds
3 Baths
1,434 SqFt
Key Details
Sold Price $383,500
Property Type Single Family Home
Sub Type Detached
Listing Status Sold
Purchase Type For Sale
Square Footage 1,434 sqft
Price per Sqft $267
Subdivision Enfield Chase Plat One
MLS Listing ID MDPG604734
Sold Date 06/04/21
Style Colonial,Victorian
Bedrooms 3
Full Baths 2
Half Baths 1
HOA Y/N N
Abv Grd Liv Area 1,434
Originating Board BRIGHT
Year Built 1987
Annual Tax Amount $4,764
Tax Year 2021
Lot Size 6,724 Sqft
Acres 0.15
Property Description
Charming, move-in-ready home in sought-after Enfield Chase Community. Oversize, corner lot on a quiet cul de sac. Access the one-car garage from the Shaded, wrap-around front porch. The Sunlit-filled Living room leads to a formal dining room and an open kitchen. All stainless steel appliances updated in (2019). Updated half bath. Main level laundry with front load washer and dryer. Spacious Primary bedroom with walk-in closet. Renovated primary bath with heated floors (2019). Two additional bedrooms and an updated full bath. Newly installed carpet (April 2021). Enjoy warm nights on the deck overlooking the flat yard. Newly Installed fence (2020) Plenty of privacy for entertaining.Walkingdistance toBowie Town Center. Close to Allen Pond, Collington Branch Park, and Six Flags. Convenient to the major highways. 495, 50, 301, and 97. This is a MUST-see!!!
Location
State MD
County Prince Georges
Zoning RS
Rooms
Other Rooms Living Room, Dining Room, Primary Bedroom, Bedroom 2, Kitchen, Laundry, Bathroom 2, Bathroom 3, Primary Bathroom
Interior
Interior Features Breakfast Area, Carpet, Ceiling Fan(s), Dining Area, Floor Plan - Traditional, Formal/Separate Dining Room, Kitchen - Country, Kitchen - Eat-In, Primary Bath(s), Tub Shower, Walk-in Closet(s), Wood Floors
Hot Water Electric
Heating Forced Air
Cooling Central A/C
Flooring Carpet
Equipment Dishwasher, Disposal, Dryer - Front Loading, Dryer - Electric, Icemaker, Refrigerator, Stainless Steel Appliances, Stove, Washer - Front Loading, Washer
Fireplace N
Appliance Dishwasher, Disposal, Dryer - Front Loading, Dryer - Electric, Icemaker, Refrigerator, Stainless Steel Appliances, Stove, Washer - Front Loading, Washer
Heat Source Electric
Laundry Main Floor
Exterior
Exterior Feature Deck(s), Porch(es), Wrap Around
Parking Features Garage Door Opener
Garage Spaces 1.0
Fence Fully, Rear, Wood
Water Access N
Roof Type Architectural Shingle
Accessibility Other
Porch Deck(s), Porch(es), Wrap Around
Attached Garage 1
Total Parking Spaces 1
Garage Y
Building
Lot Description Corner, Cul-de-sac, Level, Open, Rear Yard, SideYard(s)
Story 2
Foundation Slab
Sewer Public Sewer
Water Public
Architectural Style Colonial, Victorian
Level or Stories 2
Additional Building Above Grade, Below Grade
Structure Type Dry Wall
New Construction N
Schools
School District Prince George'S County Public Schools
Others
Senior Community No
Tax ID 17070765503
Ownership Fee Simple
SqFt Source Assessor
Acceptable Financing Cash, Conventional, FHA, VA
Listing Terms Cash, Conventional, FHA, VA
Financing Cash,Conventional,FHA,VA
Special Listing Condition Standard
Read Less
Want to know what your home might be worth? Contact us for a FREE valuation!

Our team is ready to help you sell your home for the highest possible price ASAP

Bought with Vincent E Ekuban • EXIT Realty Enterprises






