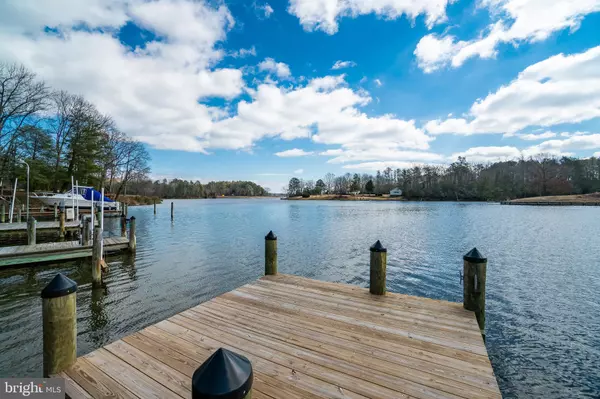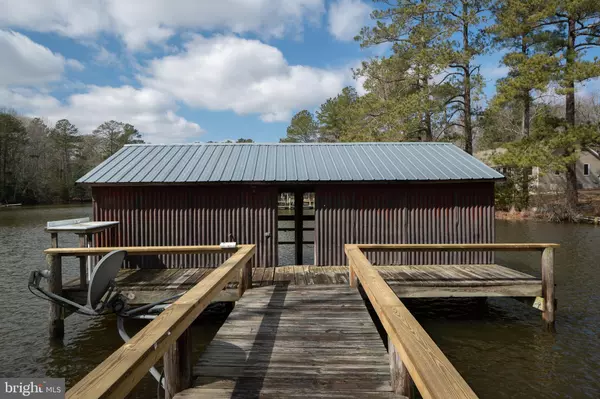$275,000
$274,500
0.2%For more information regarding the value of a property, please contact us for a free consultation.
40 SUSAN LANE Kinsale, VA 22488
2 Beds
2 Baths
1,079 SqFt
Key Details
Sold Price $275,000
Property Type Single Family Home
Sub Type Detached
Listing Status Sold
Purchase Type For Sale
Square Footage 1,079 sqft
Price per Sqft $254
Subdivision Pretty Point
MLS Listing ID VAWE111938
Sold Date 07/21/20
Style Ranch/Rambler
Bedrooms 2
Full Baths 2
HOA Y/N N
Abv Grd Liv Area 1,079
Originating Board BRIGHT
Year Built 1970
Annual Tax Amount $998
Tax Year 2017
Lot Size 0.300 Acres
Acres 0.3
Property Description
Offered at $274,500 ! SUMMER Sale!!! WATERFRONT! Buy it while it is still available! Summer is here and what better way then to spend it by the river at this incredible property? Renovated and beautiful ONE LEVEL LIVING . WATERFRONT Rambler and BOAT-HOUSE with frontage on White Point Creek, Yeocomico River and access to the Potomac River at Pretty Point. Low-maintenance exterior with attached screened porch and storage rooms. Two bedrooms, eat-in kitchen, living room, and office/den area. Affordable and easy to maintain! New: roof(2018), siding(2016), windows, upgraded kitchen with gas stove and Corian counter tops, central vacuum. Artesian well. Electricity -Dominion, telephone - Atlantic Broadband, Internet - Atlantic Broadband, DirectTV, Propane- Revere Gas, 30 gallons water heater, Gas (propane) furnace for back up heat Insulation: fiberglass/cellulose/foam. Membership - Voluntary. Six additional lots are available for $19,500.
Location
State VA
County Westmoreland
Zoning RESIDENTIAL
Direction Southeast
Rooms
Other Rooms Living Room, Primary Bedroom, Bedroom 2, Kitchen, Study, Laundry, Bathroom 2, Primary Bathroom, Screened Porch
Main Level Bedrooms 2
Interior
Interior Features Kitchen - Eat-In, Central Vacuum, Combination Kitchen/Dining, Kitchen - Island, Primary Bath(s), Walk-in Closet(s), Window Treatments, Upgraded Countertops, Primary Bedroom - Bay Front, Entry Level Bedroom
Hot Water Electric
Heating Other, Heat Pump(s), Heat Pump - Gas BackUp
Cooling Central A/C, Heat Pump(s)
Flooring Hardwood, Laminated, Carpet
Equipment Built-In Microwave, Dishwasher, Oven/Range - Gas, Refrigerator, Washer/Dryer Hookups Only, Water Heater, Water Heater - Tankless
Fireplace N
Window Features Double Pane
Appliance Built-In Microwave, Dishwasher, Oven/Range - Gas, Refrigerator, Washer/Dryer Hookups Only, Water Heater, Water Heater - Tankless
Heat Source Electric, Propane - Leased
Laundry Has Laundry, Main Floor
Exterior
Exterior Feature Porch(es), Screened
Utilities Available Electric Available, Phone
Waterfront Description Private Dock Site
Water Access Y
Water Access Desc Private Access,Fishing Allowed,Boat - Powered,Canoe/Kayak
View Water
Roof Type Composite
Accessibility None
Porch Porch(es), Screened
Garage N
Building
Story 1
Foundation Crawl Space, Slab
Sewer Private Sewer
Water Well
Architectural Style Ranch/Rambler
Level or Stories 1
Additional Building Above Grade, Below Grade
New Construction N
Schools
Elementary Schools Call School Board
Middle Schools Call School Board
High Schools Washington & Lee
School District Westmoreland County Public Schools
Others
Senior Community No
Tax ID 49C 1 94 & 93A
Ownership Fee Simple
SqFt Source Assessor
Acceptable Financing Cash, Conventional
Listing Terms Cash, Conventional
Financing Cash,Conventional
Special Listing Condition Standard
Read Less
Want to know what your home might be worth? Contact us for a FREE valuation!

Our team is ready to help you sell your home for the highest possible price ASAP

Bought with Mollie J Cramer • Dodson Properties, LLC.







