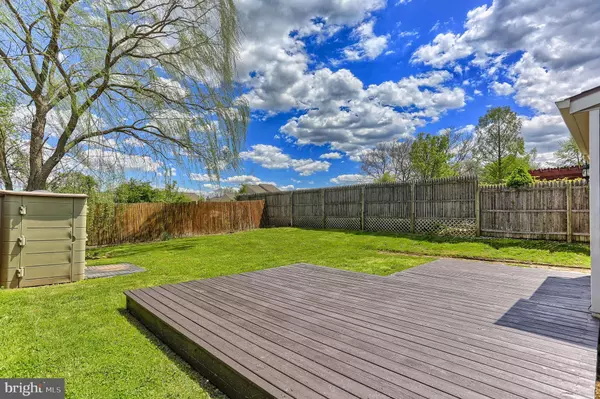$152,900
$152,900
For more information regarding the value of a property, please contact us for a free consultation.
3313 GLEN HOLLOW DR Dover, PA 17315
5 Beds
3 Baths
2,164 SqFt
Key Details
Sold Price $152,900
Property Type Condo
Sub Type Condo/Co-op
Listing Status Sold
Purchase Type For Sale
Square Footage 2,164 sqft
Price per Sqft $70
Subdivision Stonebridge Crossing
MLS Listing ID PAYK137090
Sold Date 06/08/20
Style Colonial
Bedrooms 5
Full Baths 2
Half Baths 1
Condo Fees $300/ann
HOA Y/N N
Abv Grd Liv Area 2,164
Originating Board BRIGHT
Year Built 1993
Annual Tax Amount $2,826
Tax Year 2019
Property Description
Well maintained 5 bedroom condo located in Stonebridge Crossing in the Dover School District offering everything you will need on the first floor. First floor master bedroom featuring a private bath with double sink and a separate walk in shower. Eat in kitchen with granite, ceramic tile backsplash and stainless steel appliances. Large family room with a corner gas fireplace and sliding glass door leading out to the rear patio and separate living room with chair railing. A spacious 2nd bedroom can also be found on the 1st floor featuring a sliding glass door leading out to the driveway. The 2nd floor offers three additional bedrooms and a full bath. 1st floor laundry room and guest bath. Just in time for summer fun, this home is located only minutes from Green Valley Swimming Pool and Sports Club. Private fenced in back yard and a two tier deck, perfect for outdoor entertaining. Easy commute to Route 30 and I-83, ideal for the commuter. Off street parking and a nicely landscaped yard. Call today for more details.
Location
State PA
County York
Area Dover Twp (15224)
Zoning RS
Rooms
Other Rooms Living Room, Primary Bedroom, Bedroom 2, Bedroom 3, Bedroom 4, Bedroom 5, Kitchen, Family Room, Foyer, Laundry, Primary Bathroom, Full Bath, Half Bath
Main Level Bedrooms 2
Interior
Interior Features Carpet, Ceiling Fan(s), Chair Railings, Kitchen - Eat-In, Kitchen - Table Space, Primary Bath(s), Tub Shower, Upgraded Countertops
Heating Forced Air
Cooling Central A/C
Flooring Ceramic Tile, Carpet
Fireplaces Number 1
Fireplaces Type Corner, Gas/Propane
Equipment Dishwasher, Oven/Range - Electric, Refrigerator, Disposal, Stainless Steel Appliances
Fireplace Y
Appliance Dishwasher, Oven/Range - Electric, Refrigerator, Disposal, Stainless Steel Appliances
Heat Source Natural Gas
Laundry Main Floor
Exterior
Exterior Feature Deck(s)
Garage Spaces 2.0
Fence Rear, Wood, Privacy
Water Access N
Roof Type Asphalt,Shingle
Accessibility Other
Porch Deck(s)
Total Parking Spaces 2
Garage N
Building
Lot Description Landscaping, Rear Yard, Front Yard
Story 2
Sewer Public Sewer
Water Public
Architectural Style Colonial
Level or Stories 2
Additional Building Above Grade
New Construction N
Schools
School District Dover Area
Others
Senior Community No
Tax ID 24-000-21-0001-B0-C0040
Ownership Fee Simple
SqFt Source Assessor
Acceptable Financing Cash, Conventional, FHA, VA
Listing Terms Cash, Conventional, FHA, VA
Financing Cash,Conventional,FHA,VA
Special Listing Condition Standard
Read Less
Want to know what your home might be worth? Contact us for a FREE valuation!

Our team is ready to help you sell your home for the highest possible price ASAP

Bought with Judd Gemmill • Berkshire Hathaway HomeServices Homesale Realty






