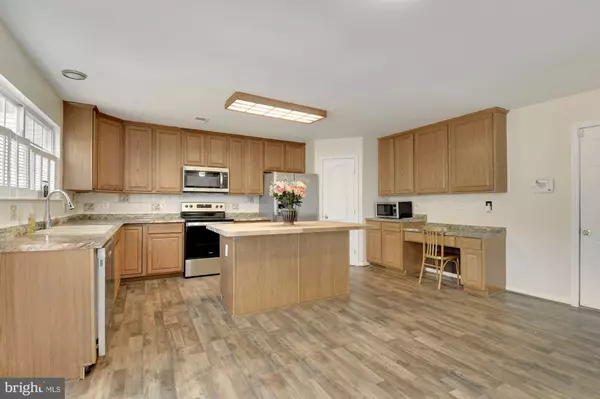$475,000
$455,000
4.4%For more information regarding the value of a property, please contact us for a free consultation.
11733 NAPA CT Waldorf, MD 20602
5 Beds
4 Baths
4,546 SqFt
Key Details
Sold Price $475,000
Property Type Single Family Home
Sub Type Detached
Listing Status Sold
Purchase Type For Sale
Square Footage 4,546 sqft
Price per Sqft $104
Subdivision St Charles Sub - Sheffield
MLS Listing ID MDCH217760
Sold Date 12/22/20
Style Colonial
Bedrooms 5
Full Baths 3
Half Baths 1
HOA Fees $75/mo
HOA Y/N Y
Abv Grd Liv Area 3,136
Originating Board BRIGHT
Year Built 2001
Annual Tax Amount $4,805
Tax Year 2019
Lot Size 9,284 Sqft
Acres 0.21
Property Description
Welcome home to 11733 Napa Ct, a commuter's dream - where luxury meets space and comfort in the sought after St Charles - Sheffield Subdivision. Featuring 5 bedrooms and 3.5 baths across 3 levels with approximately 4,550 sq ft of living space and 2-car garage situated on a cul-de-sac. Spectacular 2nd story overlook, two-story family room, and so much more sets this home apart! Enter from the awesome country porch to the main floor, which boasts separate living room and dining rooms, a private office, and two-story family room (with fireplace) open to the kitchen. Rounding out this wonderful kitchen are new stainless steel appliances, an island, and eat-in area with sliding doors to the outdoor living space on the freshly stained deck. The upper level showcases the second story overlook, the spacious primary bedroom suite with large walk-in closet and super bath, and two other well-sized bedrooms with walk-in closets and a full hallway bath with double sink. Rare upper level laundry (washer and dryer included) as well. The lower level features even more space with an open recreation room, an over-sized bedroom, a large full bathroom, a walk-out entrance, and a large unfinished storage area you can suit to fit your needs. This home welcomes you with numerous 2020 updates (including fresh paint, new carpet, and vinyl flooring) for a turn-key experience. Plenty of outdoor yard space with .2 acre lot, and storage shed conveys. For your enjoyment also are the amazing community amenities: biking/walking trails with views of the lakes, clubhouse, outdoor swimming pools, playground/tot lot, tennis court, and Neal elementary school within the subdivision; a golf course within a half mile plus nearby retail shopping and grocery stores. A MUST SEE at a great value!
Location
State MD
County Charles
Zoning PUD
Rooms
Other Rooms Living Room, Dining Room, Primary Bedroom, Bedroom 2, Bedroom 3, Bedroom 5, Kitchen, Family Room, Basement, 2nd Stry Fam Ovrlk, Laundry, Office, Bathroom 2, Bathroom 3, Primary Bathroom
Basement Other, Partially Finished, Walkout Stairs
Interior
Interior Features Kitchen - Island, Primary Bath(s), Soaking Tub, Walk-in Closet(s), Formal/Separate Dining Room, Breakfast Area, Family Room Off Kitchen, Carpet
Hot Water Natural Gas
Heating Forced Air
Cooling Central A/C
Fireplaces Number 1
Equipment Built-In Microwave, Dishwasher, Disposal, Dryer, Oven/Range - Gas, Refrigerator, Stainless Steel Appliances, Washer
Furnishings No
Fireplace Y
Appliance Built-In Microwave, Dishwasher, Disposal, Dryer, Oven/Range - Gas, Refrigerator, Stainless Steel Appliances, Washer
Heat Source Natural Gas
Laundry Upper Floor, Washer In Unit, Dryer In Unit
Exterior
Exterior Feature Deck(s), Porch(es)
Parking Features Garage Door Opener, Inside Access, Garage - Front Entry
Garage Spaces 5.0
Amenities Available Bike Trail, Club House, Lake, Party Room, Pool - Outdoor, Tennis Courts, Tot Lots/Playground
Water Access N
Accessibility None
Porch Deck(s), Porch(es)
Attached Garage 2
Total Parking Spaces 5
Garage Y
Building
Story 3
Sewer Community Septic Tank, Private Septic Tank
Water Public
Architectural Style Colonial
Level or Stories 3
Additional Building Above Grade, Below Grade
New Construction N
Schools
School District Charles County Public Schools
Others
HOA Fee Include Common Area Maintenance,Pool(s),Snow Removal
Senior Community No
Tax ID 0906282695
Ownership Fee Simple
SqFt Source Assessor
Security Features Security System
Acceptable Financing Cash, Conventional
Horse Property N
Listing Terms Cash, Conventional
Financing Cash,Conventional
Special Listing Condition Standard
Read Less
Want to know what your home might be worth? Contact us for a FREE valuation!

Our team is ready to help you sell your home for the highest possible price ASAP

Bought with Lanetta D Gray • RE/MAX 100






