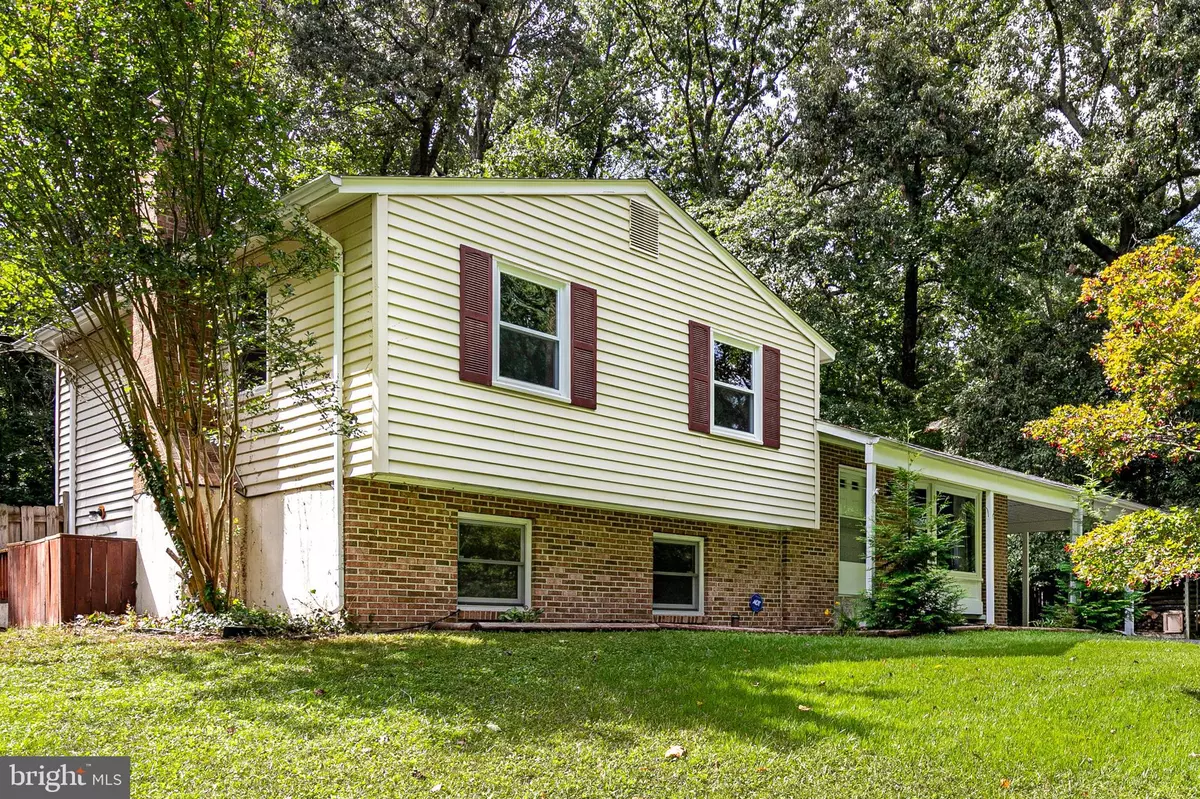$440,000
$440,000
For more information regarding the value of a property, please contact us for a free consultation.
13211 CHESTNUT DR Bowie, MD 20720
3 Beds
3 Baths
1,848 SqFt
Key Details
Sold Price $440,000
Property Type Single Family Home
Sub Type Detached
Listing Status Sold
Purchase Type For Sale
Square Footage 1,848 sqft
Price per Sqft $238
Subdivision Dangelo Woods
MLS Listing ID MDPG2012404
Sold Date 11/12/21
Style Split Level
Bedrooms 3
Full Baths 2
Half Baths 1
HOA Y/N N
Abv Grd Liv Area 1,848
Originating Board BRIGHT
Year Built 1981
Annual Tax Amount $5,278
Tax Year 2020
Lot Size 0.529 Acres
Acres 0.53
Property Description
Tucked away and very private but close to everything! This split level home offers so much living space. Wide open concept on the main floor making the kitchen the true heart of the home. Massive remodeled kitchen offers updates galore. Gorgeous cabinets, granite, large island with stove and hood and plenty of space for dining furniture. Walk out to the fabulous nearly 1/3 acre fenced yard with deck and shed. Upper level offers three bedrooms, remodeled master bath and hall bath. First lower level offers a family room with wood burning fireplace and the 2nd lower level offers another room great for an office, playroom or exercise room, large storage area and a nice workshop or craft room.
Location
State MD
County Prince Georges
Zoning RR
Rooms
Basement Connecting Stairway, Fully Finished
Main Level Bedrooms 3
Interior
Hot Water Electric
Heating Heat Pump(s)
Cooling Ceiling Fan(s), Central A/C
Fireplaces Number 1
Fireplaces Type Brick, Wood
Equipment Built-In Range, Dishwasher, Disposal, Dryer, Icemaker, Microwave, Oven/Range - Electric, Range Hood, Refrigerator, Washer
Fireplace Y
Appliance Built-In Range, Dishwasher, Disposal, Dryer, Icemaker, Microwave, Oven/Range - Electric, Range Hood, Refrigerator, Washer
Heat Source Electric
Laundry Basement
Exterior
Exterior Feature Porch(es)
Garage Spaces 2.0
Water Access N
Accessibility None
Porch Porch(es)
Total Parking Spaces 2
Garage N
Building
Story 4
Foundation Slab
Sewer Public Sewer
Water Public
Architectural Style Split Level
Level or Stories 4
Additional Building Above Grade, Below Grade
New Construction N
Schools
Elementary Schools High Bridge
Middle Schools Samuel Ogle
High Schools Bowie
School District Prince George'S County Public Schools
Others
Senior Community No
Tax ID 17141607852
Ownership Fee Simple
SqFt Source Assessor
Horse Property N
Special Listing Condition Standard
Read Less
Want to know what your home might be worth? Contact us for a FREE valuation!

Our team is ready to help you sell your home for the highest possible price ASAP

Bought with Norman W Lee III • Anne Arundel Properties, Inc.






