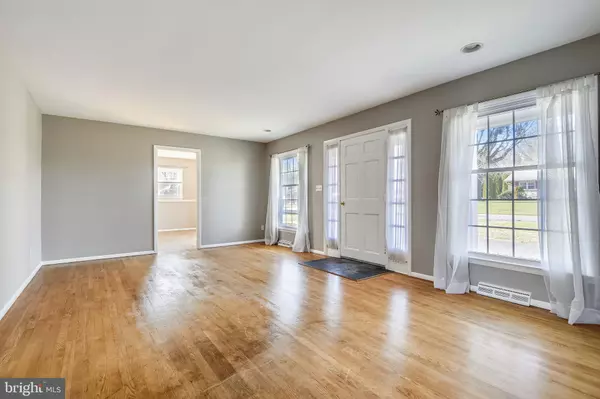$360,000
$361,000
0.3%For more information regarding the value of a property, please contact us for a free consultation.
1406 SARATOGA DR Bel Air, MD 21014
3 Beds
3 Baths
2,012 SqFt
Key Details
Sold Price $360,000
Property Type Single Family Home
Sub Type Detached
Listing Status Sold
Purchase Type For Sale
Square Footage 2,012 sqft
Price per Sqft $178
Subdivision Colonial Acres
MLS Listing ID MDHR243386
Sold Date 05/15/20
Style Ranch/Rambler
Bedrooms 3
Full Baths 3
HOA Y/N N
Abv Grd Liv Area 1,612
Originating Board BRIGHT
Year Built 1963
Annual Tax Amount $2,984
Tax Year 2020
Lot Size 0.391 Acres
Acres 0.39
Lot Dimensions 101.00 x
Property Description
Trust me...they just don't make homes like this anymore! Great bones with updates Galore to include Architectural Roof, Gas Furnace, AC, Replacement windows and all baths and kitchen totally renovated!Hardwood floors throughout. The main level features a large living room as you enter the home and then to the right an even larger first floor family room with a wood burning fireplace. Enter the beautifully renovated kitchen from the family room. the kitchen boasts all new SS Maytag appliances, gorgeous granite counters and white cabinets. You access the deck, equipped with a gas line for your grill from the kitchen. Enjoy the breakfast bar as you entertain, because everyone always gathers in the kitchen. A nice size dining area is part of the renovation, perfect for the casual dining that is more popular today. Enjoy main level living as you wonder back to three nice sized bedrooms and two beautifully renovated full baths. The basement is mostly unfinished for your family to finish according to your needs but does have a finished room and full bath ready for you! There are two outside entrances to grade from the basement so the possibilities are unlimited. This one surely won't last long...Hope to see you at the Open House this Sunday
Location
State MD
County Harford
Zoning R1
Rooms
Other Rooms Living Room, Primary Bedroom, Bedroom 2, Bedroom 3, Family Room, Breakfast Room, Office
Basement Full, Partially Finished
Main Level Bedrooms 3
Interior
Interior Features Ceiling Fan(s), Combination Kitchen/Dining, Family Room Off Kitchen, Floor Plan - Traditional, Kitchen - Eat-In, Primary Bath(s), Pantry, Recessed Lighting, Tub Shower, Stall Shower, Upgraded Countertops, Wood Floors, Dining Area
Hot Water Natural Gas
Heating Forced Air
Cooling Ceiling Fan(s), Central A/C
Flooring Ceramic Tile, Hardwood, Concrete
Fireplaces Number 1
Fireplaces Type Wood
Equipment Built-In Microwave, Dishwasher, Dryer, Icemaker, Oven/Range - Gas, Refrigerator, Stainless Steel Appliances, Washer, Water Dispenser, Water Heater
Fireplace Y
Window Features Replacement,Screens
Appliance Built-In Microwave, Dishwasher, Dryer, Icemaker, Oven/Range - Gas, Refrigerator, Stainless Steel Appliances, Washer, Water Dispenser, Water Heater
Heat Source Natural Gas
Laundry Basement
Exterior
Water Access N
Roof Type Architectural Shingle
Accessibility Level Entry - Main
Garage N
Building
Story 2
Sewer Public Sewer
Water Public
Architectural Style Ranch/Rambler
Level or Stories 2
Additional Building Above Grade, Below Grade
Structure Type Paneled Walls,Dry Wall
New Construction N
Schools
School District Harford County Public Schools
Others
Senior Community No
Tax ID 1303151271
Ownership Fee Simple
SqFt Source Assessor
Special Listing Condition Standard
Read Less
Want to know what your home might be worth? Contact us for a FREE valuation!

Our team is ready to help you sell your home for the highest possible price ASAP

Bought with Diane M Mahaffey • American Premier Realty, LLC






