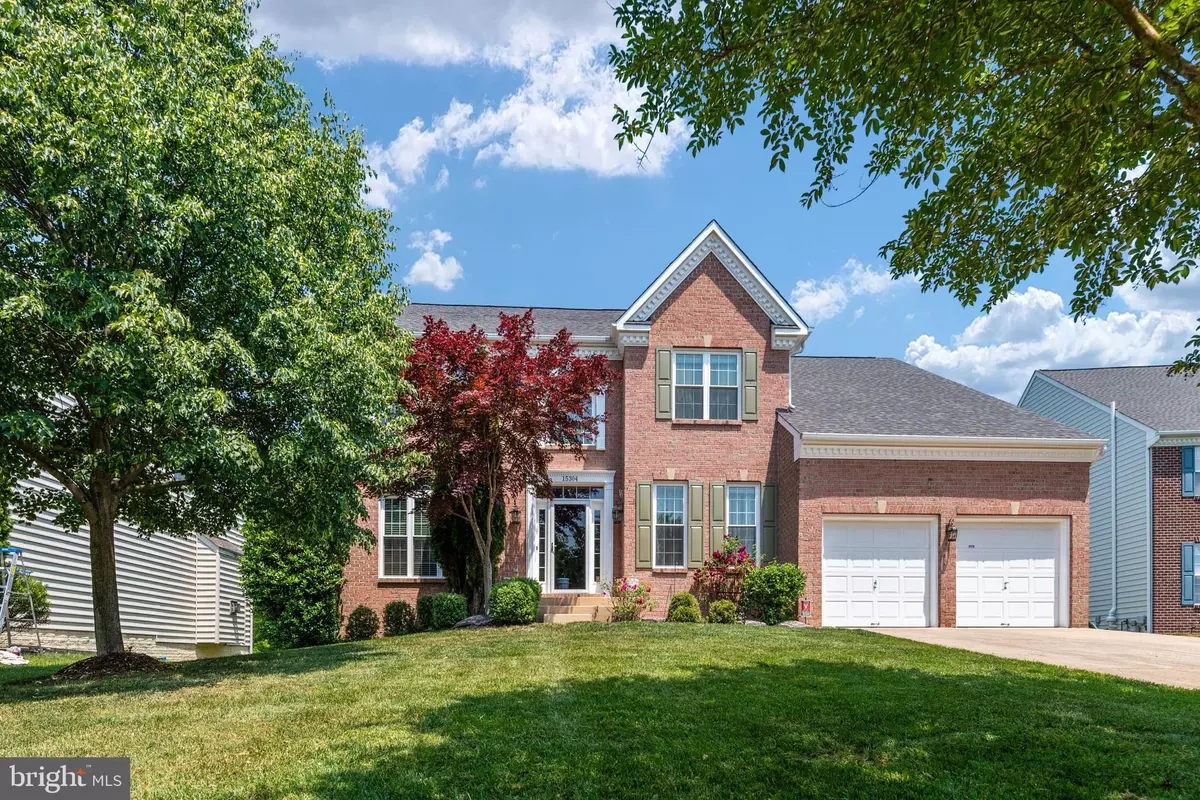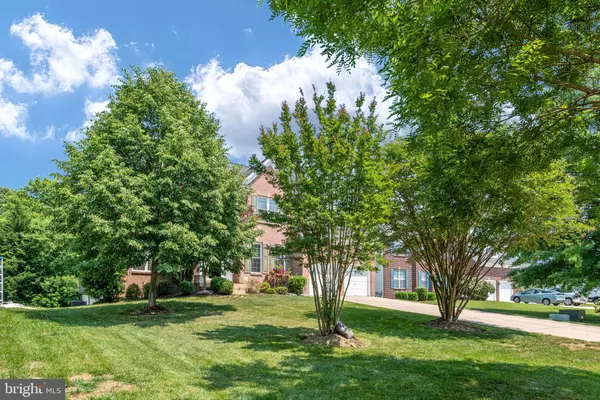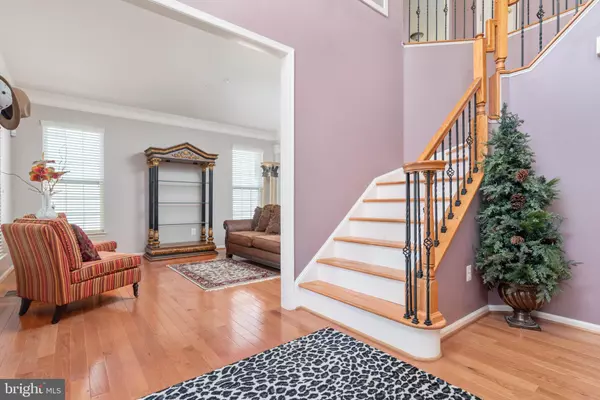$635,000
$605,000
5.0%For more information regarding the value of a property, please contact us for a free consultation.
15304 DOVEHEART LN Bowie, MD 20721
4 Beds
4 Baths
3,284 SqFt
Key Details
Sold Price $635,000
Property Type Single Family Home
Sub Type Detached
Listing Status Sold
Purchase Type For Sale
Square Footage 3,284 sqft
Price per Sqft $193
Subdivision Ashleigh-Plat Four
MLS Listing ID MDPG607576
Sold Date 06/17/21
Style Colonial
Bedrooms 4
Full Baths 3
Half Baths 1
HOA Fees $43/mo
HOA Y/N Y
Abv Grd Liv Area 3,284
Originating Board BRIGHT
Year Built 2004
Annual Tax Amount $7,370
Tax Year 2021
Lot Size 0.314 Acres
Acres 0.31
Property Description
Your search is over! This beautiful colonial home is meticulously maintained and is in turnkey condition - ready for you to call home! Four bedrooms and 3.5 baths in this brick front home with a well-manicured lawn with sprinkler system! As you enter the foyer gleaming hardwood floors standout in the spacious two-story space with an elegant chandelier matching the wrought iron spindles in the staircase. High ceilings and crown molding throughout with tasteful millwork highlight the architectural details of the home. New Sunrise double pane windows from Beldon Windows on the front of the home and primary bedroom and bathroom with lifetime warranty. Roof was replaced in 2018 and lower-level HVAC replaced in 2017. Custom blinds throughout the house. The gourmet kitchen is open concept and beautifully appointed with updated cabinetry, stainless steel appliances including new double ovens (2020), pantry, hardwood floors and desk space. Double stainless sink with touchless faucet for your convenience. You will love entertaining friends and preparing meals in this space. French doors lead out to the large deck with built in seating and flower boxes and stairs leading down to the back yard. Step down from the kitchen eating area into the family room with gas fireplace for cozy times by the fire. There is a private office on the main level with French doors at the entrance with lots of natural light from the large window. Enjoy the separate Living Room and Dining Room. The formal Dining Room is an elegant space with crown, chair rail moldings, wainscoting and decorative columns. Upstairs you can retreat to the spacious owner's suite featuring a vaulted ceiling and sitting area defined by a custom column surround. The owners bath has a corner soaking tub and a spacious shower and water closet. Two large walk-in closets complete the suite. Down the hall is the laundry room with washer/dryer hookup, a separate sink and linen closet. Three well sized bedrooms complete the upper level. On the lower level is a spacious, finished recreation room with 9 ft ceilings. Extra large space for fun, games, or guests. Large storage area and lots of closet space. Full bathroom with tub shower and tile flooring. Double door walk-up exit from the basement to a nice backyard. 2 car garage and long driveway to accommodate guests or additional vehicles. Close to shopping, restaurants and grocery stores. Military Facilities w/in 25 miles: Andrews AFB (16 mi.), Annapolis Naval Academy (19 mi.), Bolling AFB (25 mi.), Fort Meade (22 mi.), Pentagon (25 mi.) ALL MILEAGES ARE APPROXIMATES.
Location
State MD
County Prince Georges
Zoning RR
Rooms
Other Rooms Living Room, Dining Room, Primary Bedroom, Bedroom 2, Bedroom 3, Bedroom 4, Kitchen, Family Room, Laundry, Office, Recreation Room, Storage Room, Bathroom 2, Bathroom 3, Primary Bathroom, Half Bath
Basement Other
Interior
Interior Features Attic, Breakfast Area, Built-Ins, Carpet, Ceiling Fan(s), Chair Railings, Crown Moldings, Family Room Off Kitchen, Formal/Separate Dining Room, Kitchen - Eat-In, Kitchen - Island, Kitchen - Gourmet, Recessed Lighting, Primary Bath(s), Soaking Tub, Sprinkler System, Stall Shower, Store/Office, Tub Shower, Upgraded Countertops, Walk-in Closet(s), Window Treatments
Hot Water Natural Gas
Cooling Central A/C
Flooring Carpet, Ceramic Tile, Hardwood, Laminated
Fireplaces Number 1
Fireplaces Type Fireplace - Glass Doors, Gas/Propane, Insert, Mantel(s), Stone
Equipment Cooktop, Dishwasher, Disposal, Energy Efficient Appliances, Icemaker, Oven - Double, Oven - Self Cleaning, Oven - Wall, Oven/Range - Gas, Refrigerator, Stainless Steel Appliances, Water Heater
Fireplace Y
Appliance Cooktop, Dishwasher, Disposal, Energy Efficient Appliances, Icemaker, Oven - Double, Oven - Self Cleaning, Oven - Wall, Oven/Range - Gas, Refrigerator, Stainless Steel Appliances, Water Heater
Heat Source Natural Gas
Laundry Upper Floor, Dryer In Unit, Washer In Unit
Exterior
Parking Features Garage - Front Entry, Garage Door Opener, Inside Access
Garage Spaces 6.0
Utilities Available Cable TV Available, Electric Available, Natural Gas Available, Sewer Available, Water Available
Water Access N
Roof Type Architectural Shingle
Accessibility None
Attached Garage 2
Total Parking Spaces 6
Garage Y
Building
Story 3
Sewer Public Sewer
Water Public
Architectural Style Colonial
Level or Stories 3
Additional Building Above Grade, Below Grade
New Construction N
Schools
School District Prince George'S County Public Schools
Others
HOA Fee Include Common Area Maintenance,Road Maintenance,Snow Removal,Trash
Senior Community No
Tax ID 17073197225
Ownership Fee Simple
SqFt Source Assessor
Security Features Carbon Monoxide Detector(s),Fire Detection System,Security System,Smoke Detector
Special Listing Condition Standard
Read Less
Want to know what your home might be worth? Contact us for a FREE valuation!

Our team is ready to help you sell your home for the highest possible price ASAP

Bought with Keri K Shull • Optime Realty






